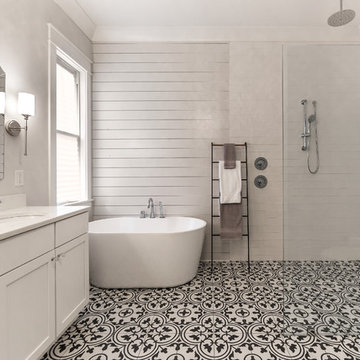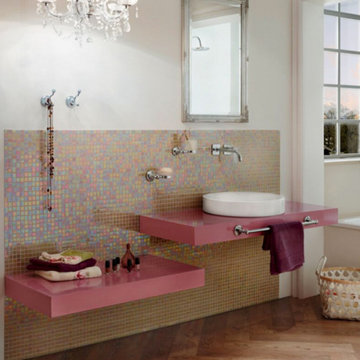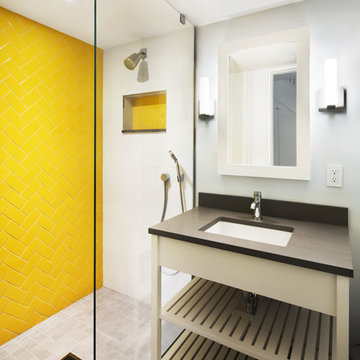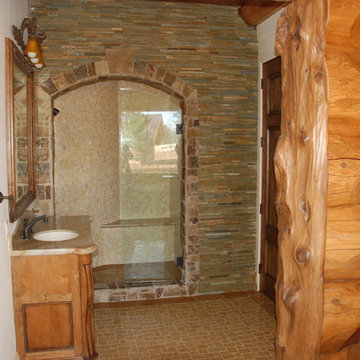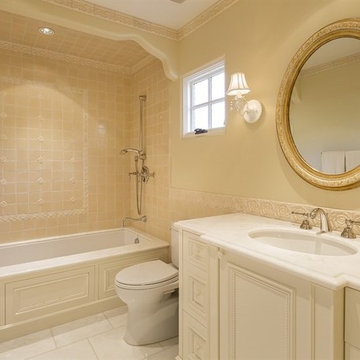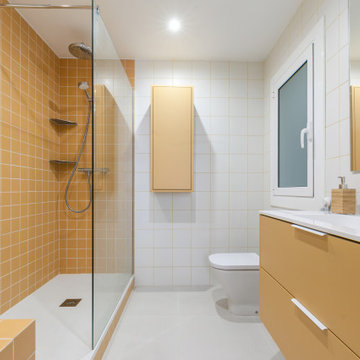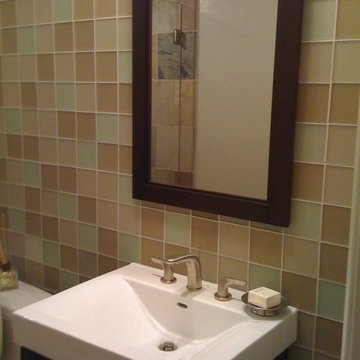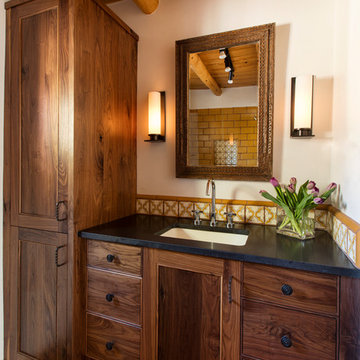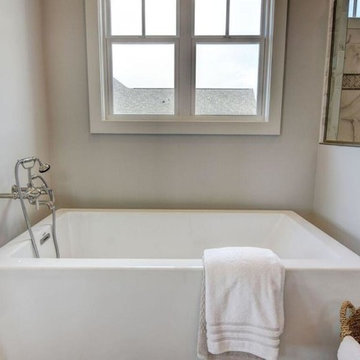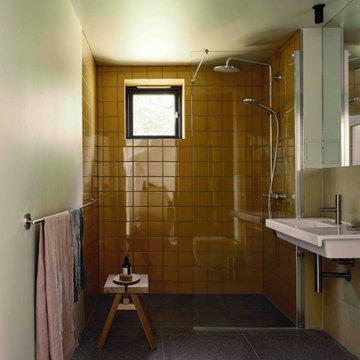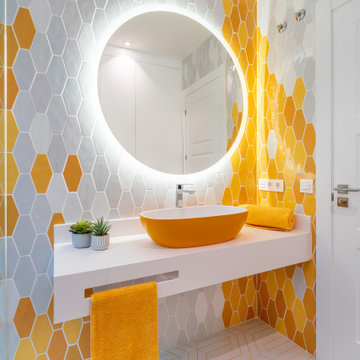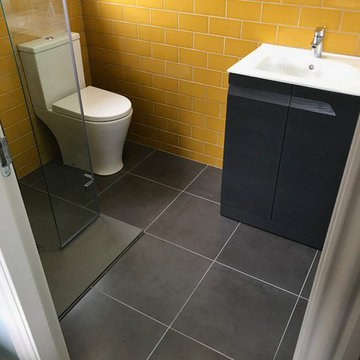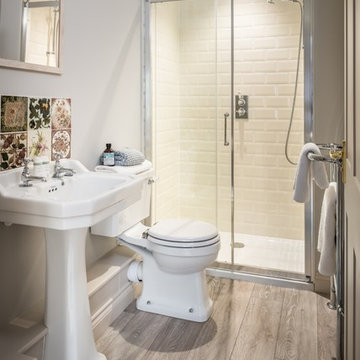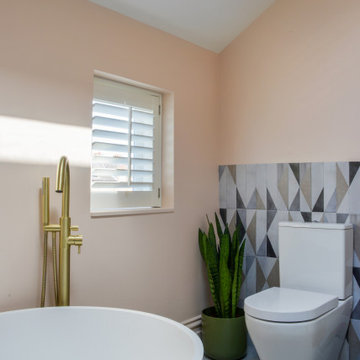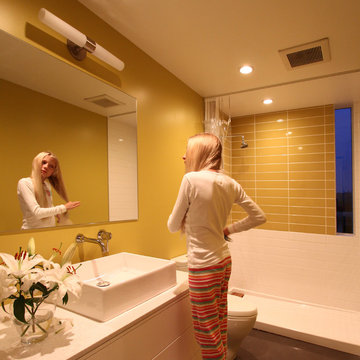Bathroom Design Ideas with an Open Shower and Yellow Tile
Refine by:
Budget
Sort by:Popular Today
21 - 40 of 206 photos
Item 1 of 3
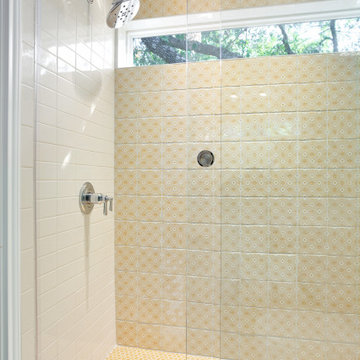
This unique bath was curated with love with a lot of help from the homeowner! The whimsical Schumacher;Citrus wallpaper and embossed pink tile are the perfect accents elements for this girl's bathroom and fits the eclectic traditional style of the rest of the house perfectly! The vanity cabinet is Ultracraft's Breckenridge door style Maple cabinet with their Beach White painted finish with Caesarstone Frosty Carrina Quartz coutnertops. The bathroom floor is Artistic Tile's Tex Hex in Cream Matte. In the shower we used Pratt and Larson 8x8 Marigold embossed tile, 1" circle netted tiles on the floor, and Interceramic Wall Tile Collection in Bone. For the vanity sink, we installed a Toto Rectangular bowl in Cotton and paired it with the Brizo Rook single handle faucet in chrome. The shower fixtures are also from the Brizo Rook collection.
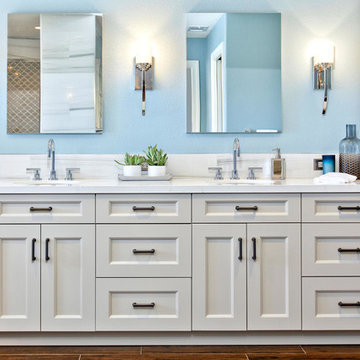
This Master bathroom we call it the fantasy bathroom, with open design let in natural light and intriguing materials create drama. Removed a unwanted fireplace to expand the shower and now the shower is a walk in dream that has 2 fixed shower heads and a hand held for ease in cleaning.
Bathroom Designer Bonnie Bagley Catlin
Photos by Jon Upson
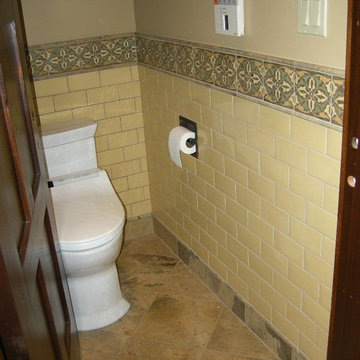
This is the water closet for the master bath with a tile wainscot. The marble flooring continues in there from the main area of the bath and the wainscot was added to give the space some character.
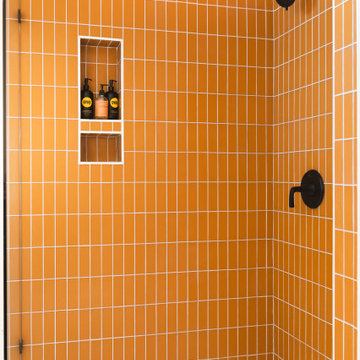
Evoking hazy golden hour sunsets, this 70s-inspired walk-in shower has the amenities of a modern space with a touch of retro flair thanks to the 2x6 Glass Tile in warm Falcon Matte.
DESIGN
Harvest Moon Bungalow
PHOTOS
Harvest Moon Bungalow, Sterling Reed Photography
TILE SHOWN
Falcon Matte 2 x 6
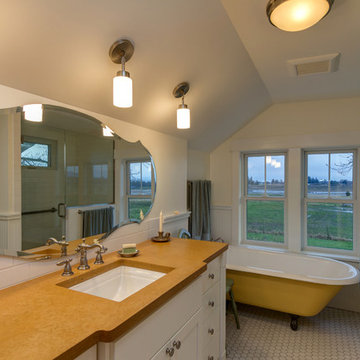
Blanchard Mountain Farm, a small certified organic vegetable farm, sits in an idyllic location; where the Chuckanut Mountains come down to meet the Samish river basin. The owners found and fell in love with the land, knew it was the right place to start their farm, but realized the existing farmhouse was riddled with water damage, poor energy efficiency, and ill-conceived additions. Our remodel team focused their efforts on returning the farmhouse to its craftsman roots, while addressing the structure’s issues, salvaging building materials, and upgrading the home’s performance. Despite removing the roof and taking the entire home down to the studs, we were able to preserve the original fir floors and repurpose much of the original roof framing as rustic wainscoting and paneling. The indoor air quality and heating efficiency were vastly improved with the additions of a heat recovery ventilator and ductless heat pump. The building envelope was upgraded with focused air-sealing, new insulation, and the installation of a ventilation cavity behind the cedar siding. All of these details work together to create an efficient, highly durable home that preserves all the charms a century old farmhouse.
Design by Deborah Todd Building Design Services
Photography by C9 Photography
Bathroom Design Ideas with an Open Shower and Yellow Tile
2


