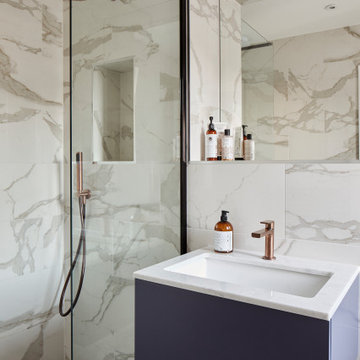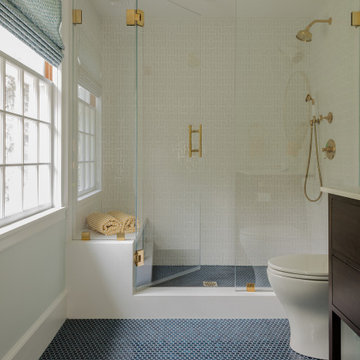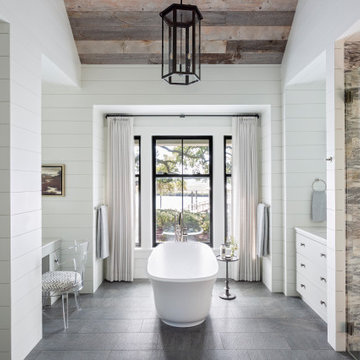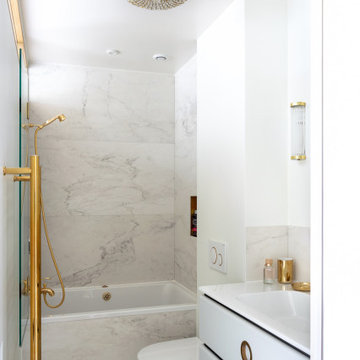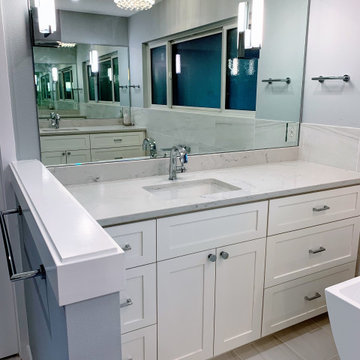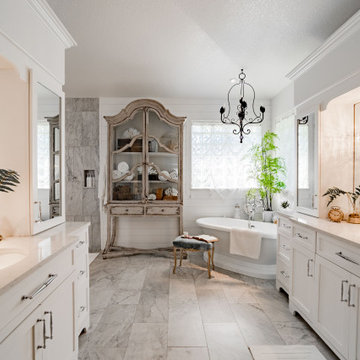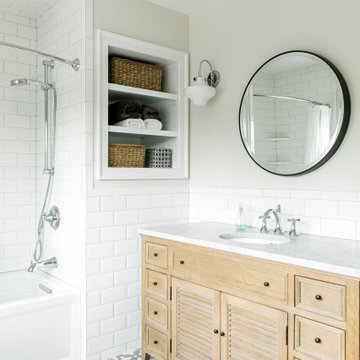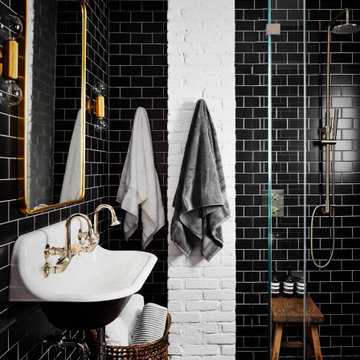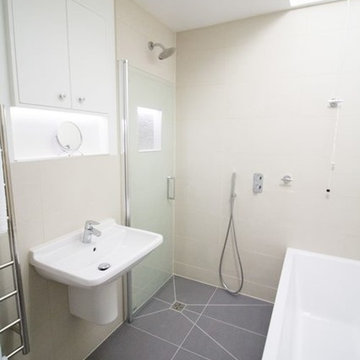Bathroom Design Ideas with an Open Shower
Refine by:
Budget
Sort by:Popular Today
141 - 160 of 85,421 photos
Item 1 of 3

A fun and colourful kids bathroom in a newly built loft extension. A black and white terrazzo floor contrast with vertical pink metro tiles. Black taps and crittall shower screen for the walk in shower. An old reclaimed school trough sink adds character together with a big storage cupboard with Georgian wire glass with fresh display of plants.

Contemporary take on a traditional family bathroom mixing classic style bathroom furniture from Burlington with encaustic cement hexagon floor tiles and a bright blue on the walls. Metro tiles laid in chevron formation on the walls and bath panel make the bathroom relevant and stylish
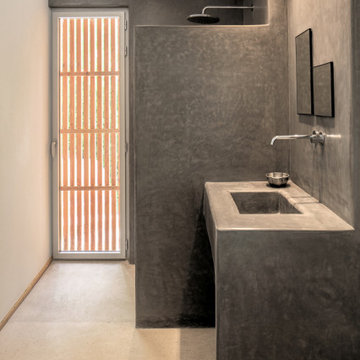
salle de bain en tadelakt de couleur grise, intégrant une douche et un lavabo 1 vasque, réalisée selon les techniques traditionnelles marocaines.
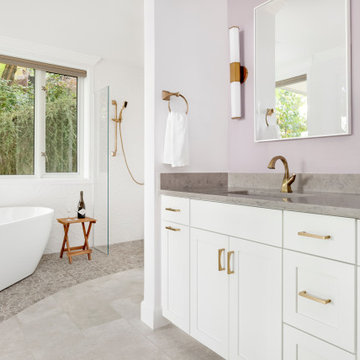
Large transitional master bath design in Portland with freestanding tub, quartz countertops, gold accents, white shaker cabinets and undermount sinks.
Cabinet Finishes: Benjamin Moore "Chantily Lace"
Countertop: Caesarstone "Symphony Grey"
Shower walls: Pental "Comfort G" Design white
Floor: Bedrosians "Officine" Acid & Emser "Cultura Pebble" Grey

This Luxury Bathroom is every home-owners dream. We created this masterpiece with the help of one of our top designers to make sure ever inches the bathroom would be perfect. We are extremely happy this project turned out from the walk-in shower/steam room to the massive Vanity. Everything about this bathroom is made for luxury!

The master bath with its free standing tub and open shower. The separate vanities allow for ease of use and the shiplap adds texture to the otherwise white space.
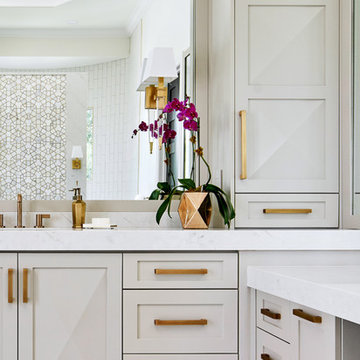
This stunning master suite is part of a whole house design and renovation project by Haven Design and Construction. The master bath features a 22' cupola with a breathtaking shell chandelier, a freestanding tub, a gold and marble mosaic accent wall behind the tub, a curved walk in shower, his and hers vanities with a drop down seated vanity area for her, complete with hairdryer pullouts and a lucite vanity bench.
Bathroom Design Ideas with an Open Shower
8
