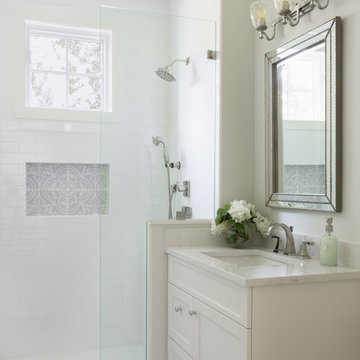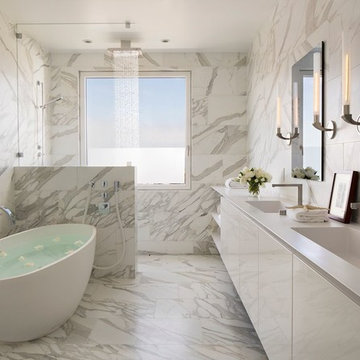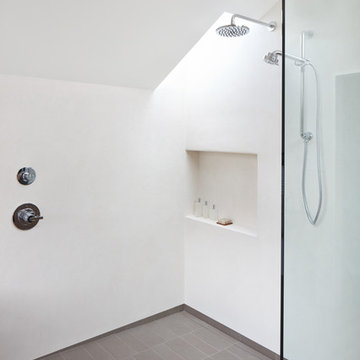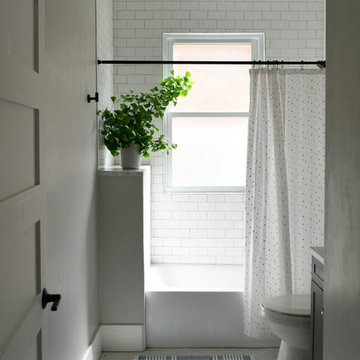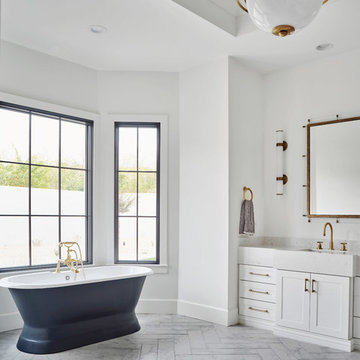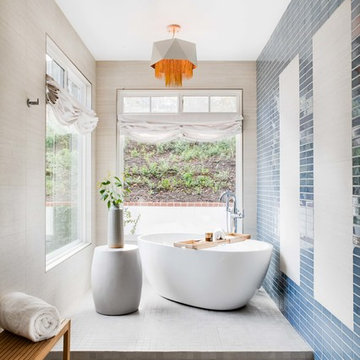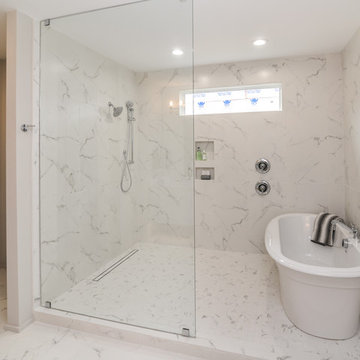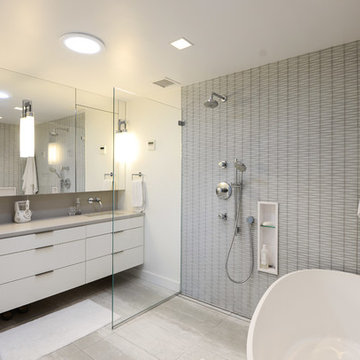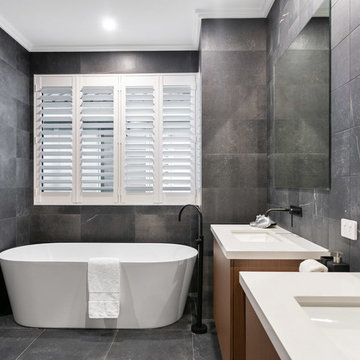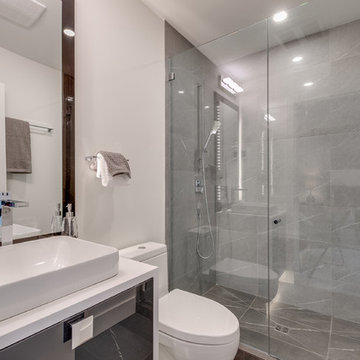Bathroom Design Ideas with an Open Shower
Refine by:
Budget
Sort by:Popular Today
161 - 180 of 66,686 photos
Item 1 of 3

Contemporary bathroom with black stone slab and wooden shelves.
Built by ULFBUILT- Vail Contractors.

The master bath with its free standing tub and open shower. The separate vanities allow for ease of use and the shiplap adds texture to the otherwise white space.
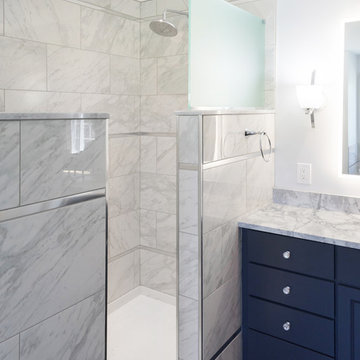
This serene master bathroom design forms part of a master suite that is sure to make every day brighter. The large master bathroom includes a separate toilet compartment with a Toto toilet for added privacy, and is connected to the bedroom and the walk-in closet, all via pocket doors. The main part of the bathroom includes a luxurious freestanding Victoria + Albert bathtub situated near a large window with a Riobel chrome floor mounted tub spout. It also has a one-of-a-kind open shower with a cultured marble gray shower base, 12 x 24 polished Venatino wall tile with 1" chrome Schluter Systems strips used as a unique decorative accent. The shower includes a storage niche and shower bench, along with rainfall and handheld showerheads, and a sandblasted glass panel. Next to the shower is an Amba towel warmer. The bathroom cabinetry by Koch and Company incorporates two vanity cabinets and a floor to ceiling linen cabinet, all in a Fairway door style in charcoal blue, accented by Alno hardware crystal knobs and a super white granite eased edge countertop. The vanity area also includes undermount sinks with chrome faucets, Granby sconces, and Luna programmable lit mirrors. This bathroom design is sure to inspire you when getting ready for the day or provide the ultimate space to relax at the end of the day!
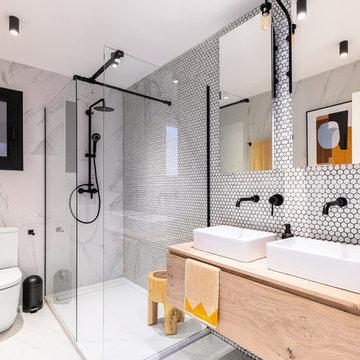
Apartamento residencial
Proyecto reforma integral e interiorismo
Año 2019 - Área 85m2
"La Méridienne”, una apuesta atrevida uniendo ‘rescate patrimonial’, atemporalidad y tendencia.
Lineas rectas con detalles sutiles, colores sobrios aliados a tonalidades intensas crearon este espacio absolutamente singular.

Beautiful remodel of En-Suite bathroom by Letta London. Our client and designer were very specific in choosing marble effect tiles, freestanding bath and double vanity unit in wood finish with resin inset basins. Large walk-in shower perfectly fits in this spacious bathroom as our client requested 10mm glass and as frameless as possible. All this makes the result modern, light and very efficient.
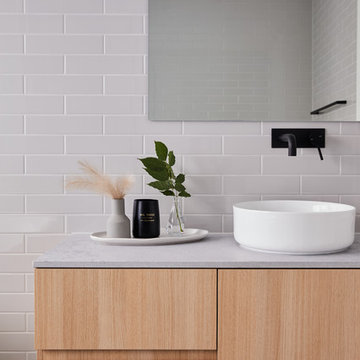
Light Ferrara Oak door and drawer fronts from Nikpol, Caeserstone benchtop in Airy Concrete

Adding new maser bedroom with master bathroom to existing house.
New walking shower with frameless glass door and rain shower head.
Bathroom Design Ideas with an Open Shower
9
