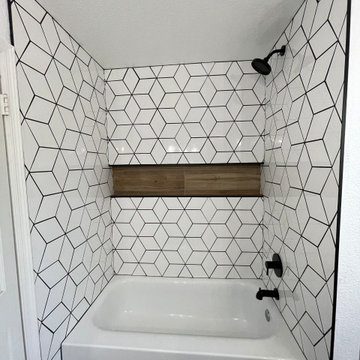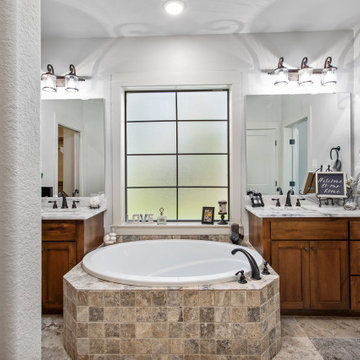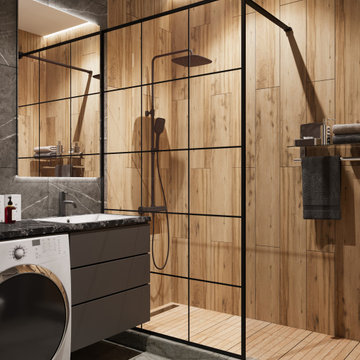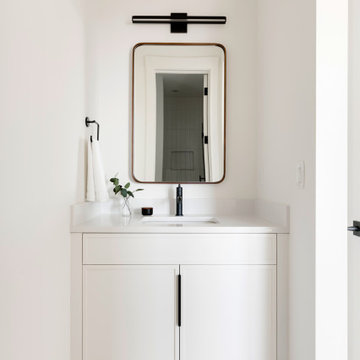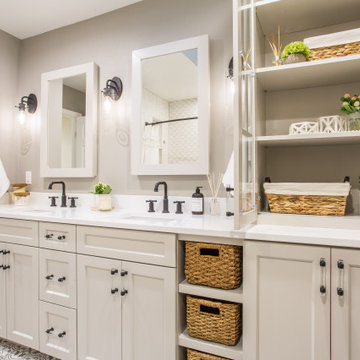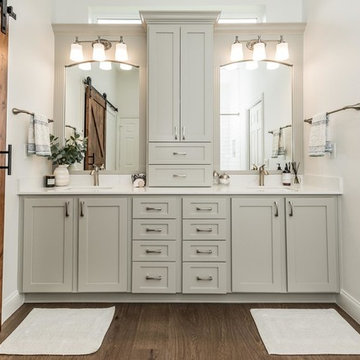Bathroom Design Ideas with an Undermount Sink and a Shower Curtain
Refine by:
Budget
Sort by:Popular Today
21 - 40 of 15,744 photos
Item 1 of 3

Beautiful blue and white long hall bathroom with double sinks and a shower at the end wall. The light chevron floor tile pattern adds subtle interest and contrasts with the dark blue vanity. The classic white marble countertop is timeless. The accent wall of blue tile at the back wall of the shower add drama to the space. Tile from Wayne Tile in NJ.
Square white window in shower brings in natural light that is reflected into the space by simple rectangular mirrors and white walls. Above the mirrors are lights in silver and black.

Going from a plum 60s bath and turning it into a natural and organic spa. Custom millwork and new shaker style doors and drawers helped create a new artistic vibe. A new natural color palette was introduced to the space to brighten up the space, while still conveying a room full of personality.

Mint and yellow colors coastal design bathroom remodel, two-tone teal/mint glass shower/tub, octagon frameless mirrors, marble double-sink vanity

This project was such a joy! From the craftsman touches to the handmade tile we absolutely loved working on this bathroom. While taking on the bathroom we took on other changes throughout the home such as stairs, hardwood, custom cabinetry, and more.

Transforming this small bathroom into a wheelchair accessible retreat was no easy task. Incorporating unattractive grab bars and making them look seamless was the goal. A floating vanity / countertop allows for roll up accessibility and the live edge of the granite countertops make if feel luxurious. Double sinks for his and hers sides plus medicine cabinet storage helped for this minimal feel of neutrals and breathability. The barn door opens for wheelchair movement but can be closed for the perfect amount of privacy.

Moroccan Fish Scale accent tile in an ombre pattern adds color and playfulness to this children's bathroom.

This kid's bath is designed with three sinks and plenty of storage below. Ceramic handmade tile in shower, and stone-faced bathtub in private bath. Shiplap wainscotting finishes this coastal-inspired design.
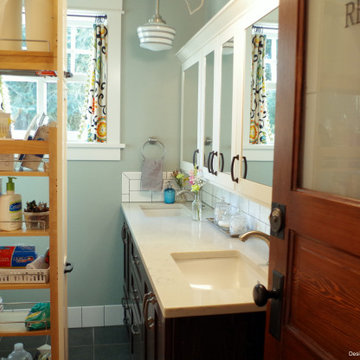
A large custom medicine cabinet provides storage at the vanity. A tall cabinet with pull-out adjustable shelving now holds most of the needs for this busy and large family

Designer: Honeycomb Home Design
Photographer: Marcel Alain
This new home features open beam ceilings and a ranch style feel with contemporary elements.
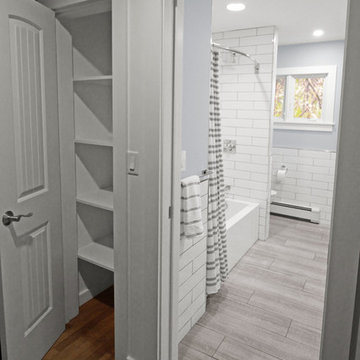
When these Canton, MA homeowners desired to upgrade their childrens’ bathroom, they were referred to Renovisions who were grateful to accept the task. The clients were unhappy with the existing cramped floor plan, lack of storage, old and drafty windows, outdated fixtures and overall lackluster aesthetic.
Renovisions designed the new room to not only meet the client’s goals, but exceeded them abundantly. Mobility in the space was limited due to the door swing into the room. Renovisions recommended replacing the currenmt door with a pocket door in an arch-top beaded design to match the nearby bedroom doors, while also upgrading the hallway linen closet with new shelving and same styled door.
Renovisions also increased the layout by borrowing space from the adjacent dining room. There is now more room for the handsome, quartered-mahogany wall-hung vanity with linen tower.
Since the homeowners requested a contemporary look, the design team focused on choosing more modern products including a soaking tub, minimalistic square designed shower heads, tub filler, single lever faucet and a large rectangular sink. The white quartz countertop with wide veining and waterfall edge, along with the striking larger format subway tile finished with square edge chrome profiles contribute to the clean aethetic and modern appeal.
From the sleek porcelain plank floor tile, new double-mulled Marvin casement windows and recessed lighting that provides just the right amount of light, the end result: a one-of-a-kind bathroom, a unique and modern ‘Revitalized Room’.
Bathroom Design Ideas with an Undermount Sink and a Shower Curtain
2

