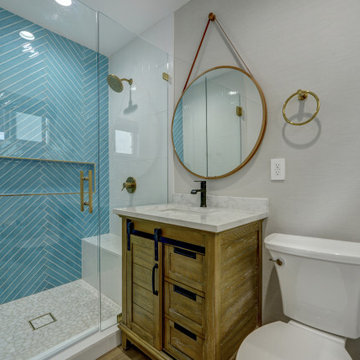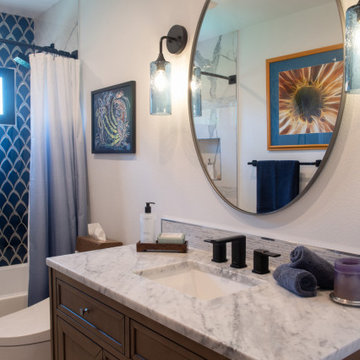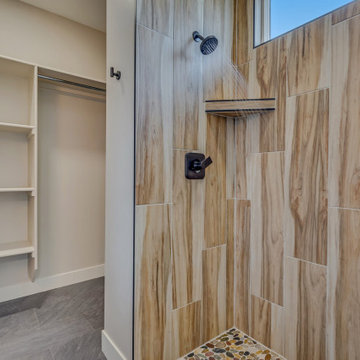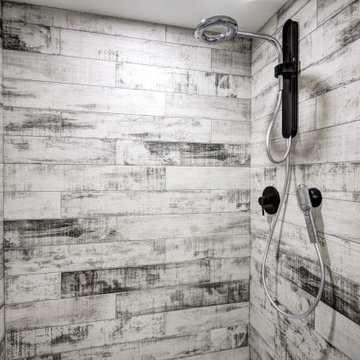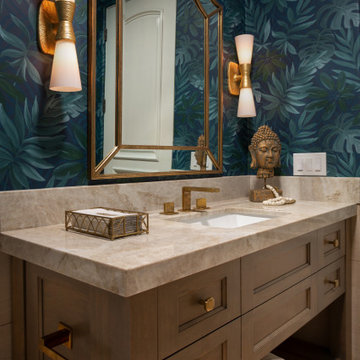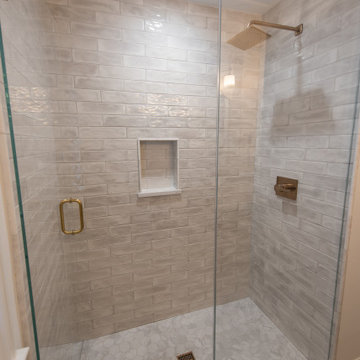Bathroom Design Ideas with an Undermount Sink and a Single Vanity
Refine by:
Budget
Sort by:Popular Today
181 - 200 of 28,555 photos
Item 1 of 3
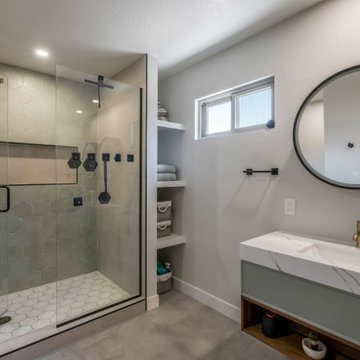
Sarah & Warren desperately needed a master bathroom update. Their existing tub shower combo was dark and drab.
The room struggled to meet their needs. The areas meant for storage were not designed properly that created a lot of wasted space.
The vanity was bulky and was not functioning properly for them. The oversized mirror was dated. The room also had a very large clear window that was covered up by blinds that just attracted dust.
By stripping back, the layers, the tub was not a feature this couple needed, the vanity became floating, and the window was downsized to fit more with their desires. The wasted space to the right of the shower became usable to them by allowing storage for extra bath towel and showering accessories. The panty to the left because a dedicated storage tucked away out of sight.
Lighting improved because of the additional light above the shower and the toilet. We also removed the traditional light above the sinks and installed recessed can lighting throughout the bathroom.
The round storage mirrors side open to reveal hidden storage for all the small items you typically have in a bathroom. Their modern double vanity called Aron was installed floating with 3 functional drawers and a storage opening featuring a mint green and walnut finish and the top is quartz featuring rectangular sinks.
The shower wall tile paired together is a brushed concrete pattern tile called Reside beige from Arizona Tile and the back wall is a light green hexagon tile called Springtime Green from the Tile Shop. The mini hex mosaic floor is white and green mini glass hexagons called Geo from Arizona Tile.
The Delta Trinsic collection is featured in this bathroom with the matte black finish in the bath accessories and the faucets in the Champagne Bronze finish. A light-colored floor brings all elements together and allows the eyes to bounce around the room.
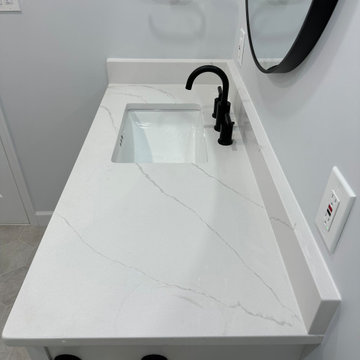
A Black and white themed Bathroom with Grey Hexagon floor Tile. The Shower walls are 12x24 White Porcelain Tile with Grey Veining to complement the Black and Grey Hexagon Shower floor. Also used in the Niche and Additional Soap Dish. The vanity is White with Black handles and a Black Widespread Faucet. Includes Undermount Sink with a White Ultra Quartz Vanity Top.
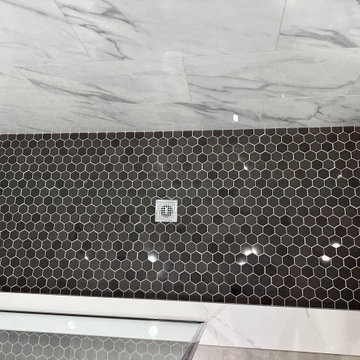
A Black and white themed Bathroom with Grey Hexagon floor Tile. The Shower walls are 12x24 White Porcelain Tile with Grey Veining to complement the Black and Grey Hexagon Shower floor. Also used in the Niche and Additional Soap Dish. The vanity is White with Black handles and a Black Widespread Faucet. Includes Undermount Sink with a White Ultra Quartz Vanity Top.
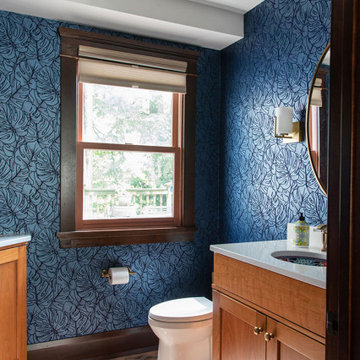
Sweeney Design Remodel updated all the finishes, including the flooring and wallpaper. We replaced a pedestal sink and wall-hung cabinet with a beautiful Mexican-painted sink the clients had collected and set it on a wooden vanity. Glacier-white granite was featured on the powder bath vanity. The floor was replaced with a terracotta-colored hexagon tile that complemented the ornate sink, and indigo wallpaper with a subtle botanical print tied the room together. A stunning crystal chandelier offered another focal point for the space. For storage, we added matching corner cabinets with granite countertops.

A neutral palette in the children's bathroom is accented with playful deco tiles in the shower where a decorative metal panel was added over the skylight to filter the light.
Project // Ebony and Ivory
Paradise Valley, Arizona
Architecture: Drewett Works
Builder: Bedbrock Developers
Interiors: Mara Interior Design - Mara Green
Landscape: Bedbrock Developers
Photography: Werner Segarra
Decorative dot mosaic: Villagio
Flooring: Facings of America
Shower tile: Daltile
Cabinets: Distinctive Custom Cabinetry
https://www.drewettworks.com/ebony-and-ivory/

This elegant bathroom belongs to the client's preteen daughter. Complete with a sit down make up vanity, this bathroom features it all. Ample cabinet storage and expansive mirrors make this bathroom feel larger since this basement bathroom does not have an exterior window. The color scheme was pulled from the beautiful marble mosaic shower tile and the porcelain floor tile is heated for chilly winter mornings.

With distressed wood features & a white ship lap accent wall, this guest bath is a coastal oasis.

Primary Suite Bathroom gets abundant natural light via above vanity skylight and views into Suite Closet/Laundry/Dressing - Architect: HAUS | Architecture For Modern Lifestyles - Builder: WERK | Building Modern - Photo: HAUS
Bathroom Design Ideas with an Undermount Sink and a Single Vanity
10


