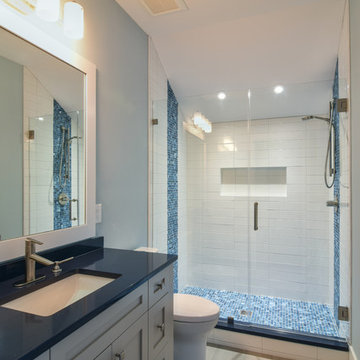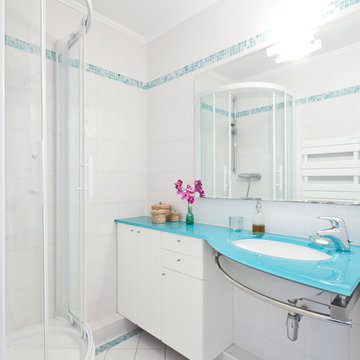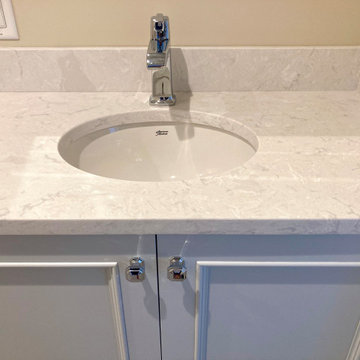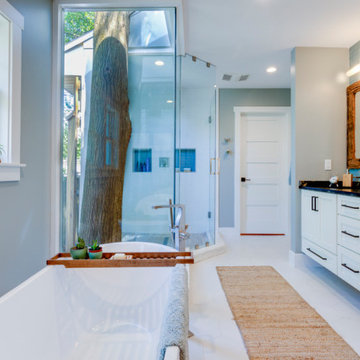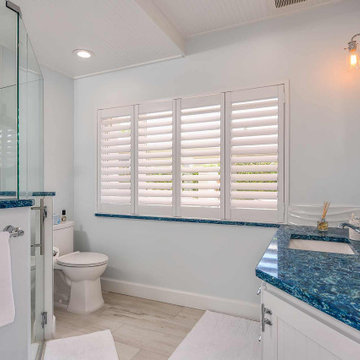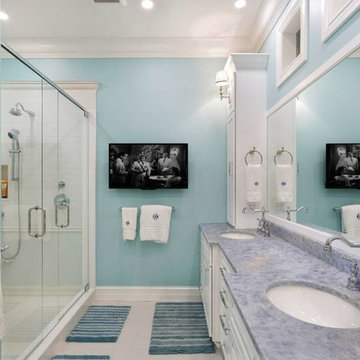Bathroom Design Ideas with an Undermount Sink and Blue Benchtops
Refine by:
Budget
Sort by:Popular Today
121 - 140 of 675 photos
Item 1 of 3
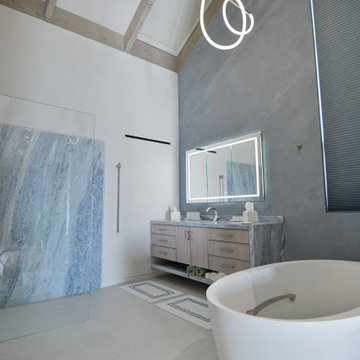
Custom floating White Oak vanity by MANCHEN.
Custom Blue Plaster Wall.
Lighten medicine cabinet mirror.
Free Standing Tub
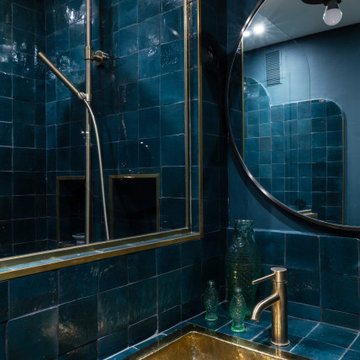
Un appartement des années 70 à la vue spectaculaire sur Paris retrouve une seconde jeunesse et gagne en caractère après une rénovation totale. Exit le côté austère et froid et bienvenue dans un univers très féminin qui ose la couleur et les courbes avec style.
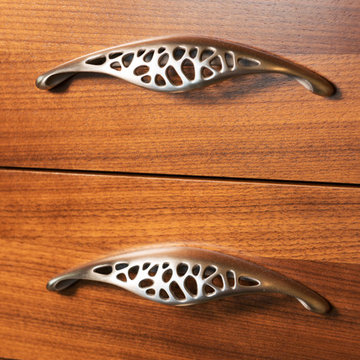
Master Bath Custom Pebble Silicone Bronze Cabinet Pulls, Undermount Pebble Glass Sinks in Custom Walnut Drawer Base. Bath Remodel Interior Design by Valorie Spence of Interior Design Solutions Maui. Custom Cabinets by Doug Woodard of Maui Kitchen Conversions, Construction by Ventura Construction Corporation, Lani of Pyramid Electric Maui, Ryan Davis Tile, and Marc Bonofiglio Plumbing. Photography by Greg Hoxsie, A Maui Beach Wedding.

Large patterned wallpaper adds a spacial quality to this tiny guest bath. With Ebony Marble floors, a unique Cambia quartz countertop in "water blue" and herringbone tile pattern in the shower. Full Remodel by Belltown Design LLC, Photography by Julie Mannell Photography.
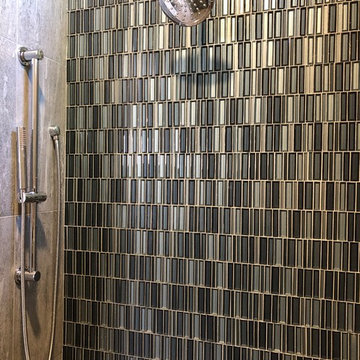
Multicolor blue glass mosaic tile laid vertical as an accent wall in the master shower.
Moen chrome shower head and hand shower with slide bar.
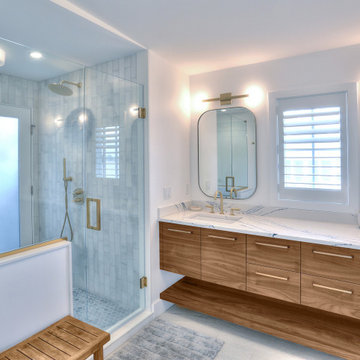
Captivated by the waterfront views, our clients purchased a 1980s shoreline residence that was in need of a modern update. They entrusted us with the task of adjusting the layout to meet their needs and infusing the space with a palette inspired by Long Island Sound – consisting of light wood, neutral stones and tile, expansive windows and unique lighting accents. The result is an inviting space for entertaining and relaxing alike, blending modern aesthetics with warmth seamlessly.
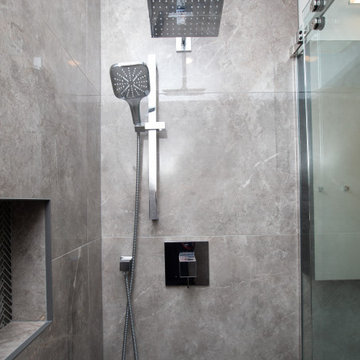
For this renovation we tackled both the ensuite and main bathrooms for a returning client. In-keeping with the vision for their recently completed kitchen, the design for these rooms includes high contrast finishes paired with natural stone countertops and sleek, modern fixtures.
For the ensuite, the goal was to make best use of the rooms’ protentional. In the shower, a large format tile combined with a complementing accent mosaic in the niche, as well as a bulit-in bench, lend a luxurious feel to a compact space. The full width medicine cabinet and custom vanity add much needed storage, allowing this room to live larger than it is.
For the main bath the clients wanted a bright and airy room with a bold vanity. The dramatic countertop adds warmth and personality, and the floating vanity with a full height linen tower is an organizers dream! These spaces round out the renovations to the home and will keep the clients in a stylish space for years to come.
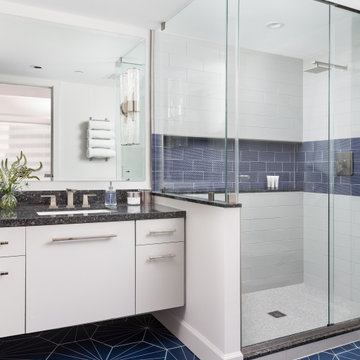
Warm grays and deep blues accentuate this guest bathroom. A floating vanity was designed with a deep drawer in the middle and smaller drawers to the side. Wall sconces protrude through the mirror for a seamless installation. The sliding shower glass header was recessed into the ceiling to mimic a frameless shower door system. The large horizontal shower niche was designed to match the decorative band. Hexagon floor tiles create a starburst pattern in the floor.

Whole house remodel in Narragansett RI. We reconfigured the floor plan and added a small addition to the right side to extend the kitchen. Thus creating a gorgeous transitional kitchen with plenty of room for cooking, storage, and entertaining. The dining room can now seat up to 12 with a recessed hutch for a few extra inches in the space. The new half bath provides lovely shades of blue and is sure to catch your eye! The rear of the first floor now has a private and cozy guest suite.
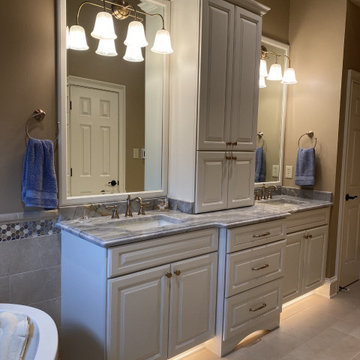
Toilet: Kohler K5401-PA-0 (One piece) bidet toilet
Tile: 12" x 24" Enchant honed, 3" hex, 8" x 24" Enchant polished
Tub: MTI MBOFS6636A 9Bisque)
Faucets: Delta Cassidy Champagne Bronze
Cabinets: Kemper Herrington Maple coconut
Granite: Beverly Blue
Sinks: Mr Direct
Hardware: Hardware Resources 658-160SBZ
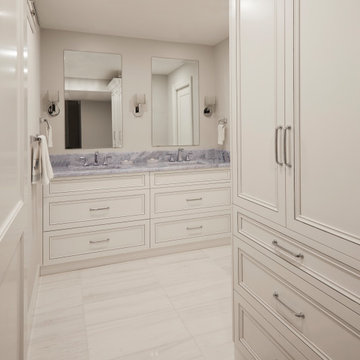
This condo we addressed the layout and making changes to the layout. By opening up the kitchen and turning the space into a great room. With the dining/bar, lanai, and family adding to the space giving it a open and spacious feeling. Then we addressed the hall with its too many doors. Changing the location of the guest bedroom door to accommodate a better furniture layout. The bathrooms we started from scratch The new look is perfectly suited for the clients and their entertaining lifestyle.

This primary bath increased 2 1/2 feet taking some space from an adjacent linen closet. By turning the shower lengthwise, it allowing for a much larger shower. The blue flower marble and the blue and white countertop sparkles!
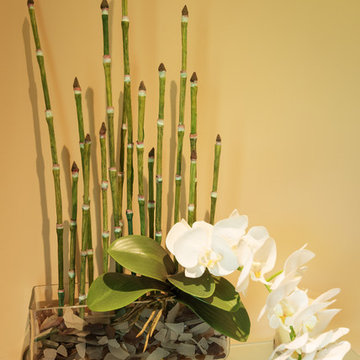
Master Bath Toilet Room Glass Shelf with Silk Floral above Toilet. Bath Remodel Interior Design by Valorie Spence of Interior Design Solutions Maui. Construction by Ventura Construction Corporation, Photography by Greg Hoxsie, A Maui Beach Wedding.
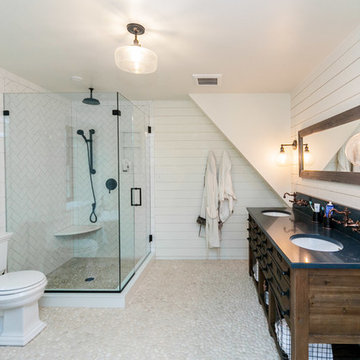
This was a full renovation of a 1920’s home sitting on a five acre lot. This is a beautiful and stately stone home whose interior was a victim of poorly thought-out, dated renovations and a sectioned off apartment taking up a quarter of the home. We changed the layout completely reclaimed the apartment and garage to make this space work for a growing family. We brought back style, elegance and era appropriate details to the main living spaces. Custom cabinetry, amazing carpentry details, reclaimed and natural materials and fixtures all work in unison to make this home complete. Our energetic, fun and positive clients lived through this amazing transformation like pros. The process was collaborative, fun, and organic.
Bathroom Design Ideas with an Undermount Sink and Blue Benchtops
7
