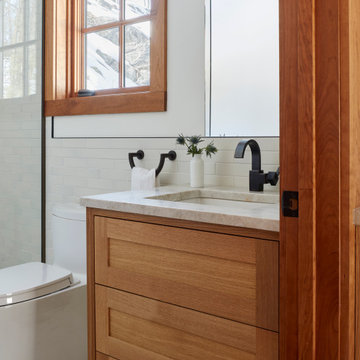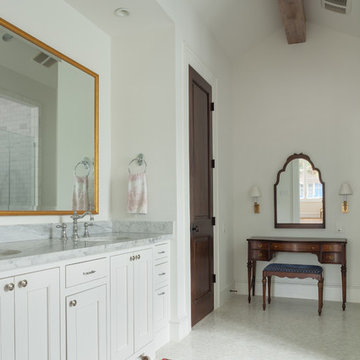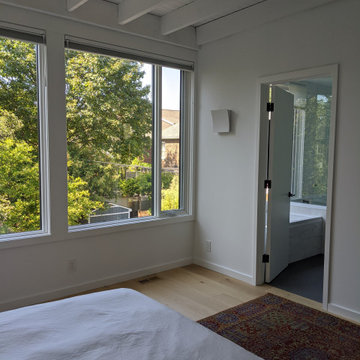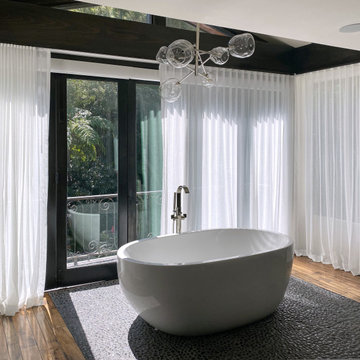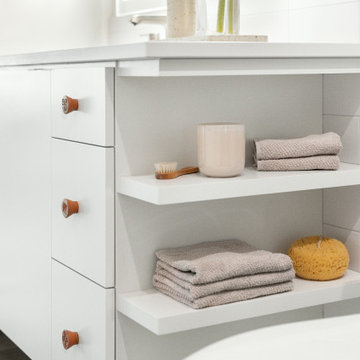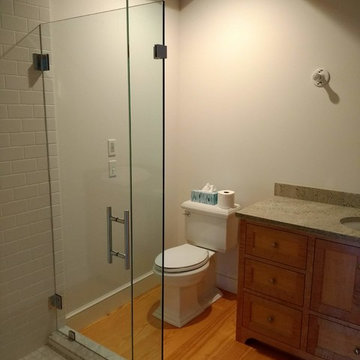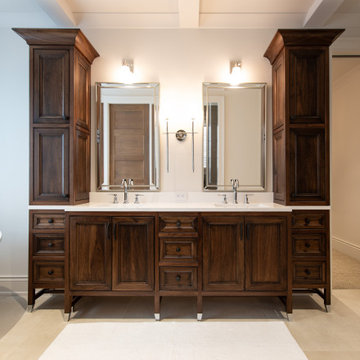Bathroom Design Ideas with an Undermount Sink and Exposed Beam
Refine by:
Budget
Sort by:Popular Today
141 - 160 of 695 photos
Item 1 of 3

This stunning space was created to give this fashionista the grooming and dressing spaces she required. Herringbone pattern tile floors are heated for comfort on those cold winter days. A true mastery of mixed finishes this space combines grey stained walnut cabinetry, brushed gold accents, nickel plumbing fixtures, and black accented glass enclosures.
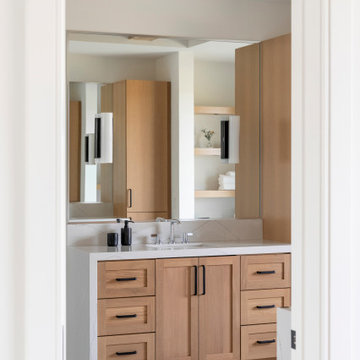
The owners’ suite bathroom has so many of today’s desired amenities from a dramatic freestanding tub and large shower to separate vanities. The “Ella” Cambria countertops with a waterfall edge separate the white oak cabinetry and go perfectly with the luxurious marble flooring.

This 1956 John Calder Mackay home had been poorly renovated in years past. We kept the 1400 sqft footprint of the home, but re-oriented and re-imagined the bland white kitchen to a midcentury olive green kitchen that opened up the sight lines to the wall of glass facing the rear yard. We chose materials that felt authentic and appropriate for the house: handmade glazed ceramics, bricks inspired by the California coast, natural white oaks heavy in grain, and honed marbles in complementary hues to the earth tones we peppered throughout the hard and soft finishes. This project was featured in the Wall Street Journal in April 2022.
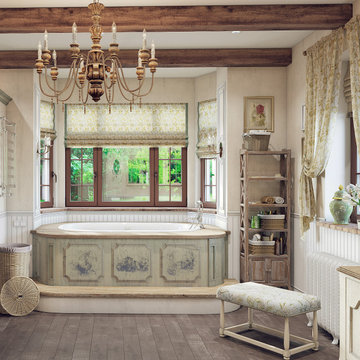
Ванная комната выполнена в стиле прованс, кантри. На потолке размещены деревянные балки. На полу уложили деревянную инженерную доску.

This indoor/outdoor master bath was a pleasure to be a part of. This one of a kind bathroom brings in natural light from two areas of the room and balances this with modern touches. We used dark cabinetry and countertops to create symmetry with the white bathtub, furniture and accessories.
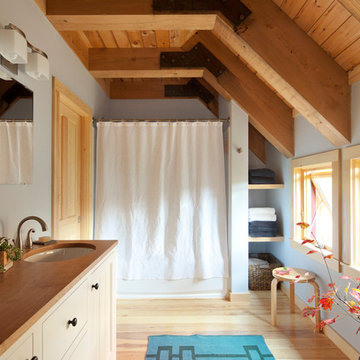
Angled ceilings with exposed beams and hardwood floors outline the custom-designed bathroom in this renovated barn home.
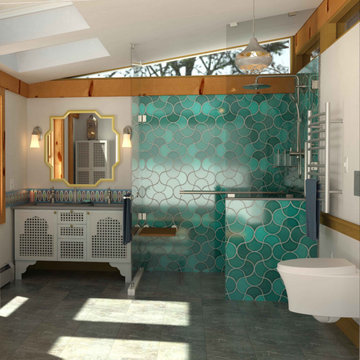
Original concept with strong Moroccan influences and age in place requirements

Projet de rénovation Home Staging pour le dernier étage d'un appartement à Villeurbanne laissé à l'abandon.
Nous avons tout décloisonné afin de retrouver une belle lumière traversante et placé la salle de douche dans le fond, proche des évacuation. Seule l'arrivée d'eau a été caché sous le meuble bar qui sépare la pièce et crée un espace diner pour 3 personnes.
Le tout dans un style doux et naturel avec un maximum de rangement !
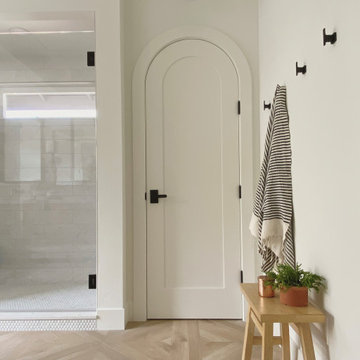
Our clients had been living in a rancher with just one bathroom for 4 family members. Needless to say, it was time to expand. There was plenty of room on their lot to add an entire master suite and a third bathroom. We transformed their cramped little rancher into what we can only describe as laid back luxury. Since natural light would now flood the addition through the new window placements, we wanted to build off the airy feeling that the new space would evoke. We chose classic finishes like light wood tones, marble and penny tile, and hues of calming blue in the kids bathrooms for a pop of color. Classic polished nickel fixtures adorn the bathroom walls and countertops, and elegant bronze lighting and hardware adds just enough contrast to pull the whole look together.
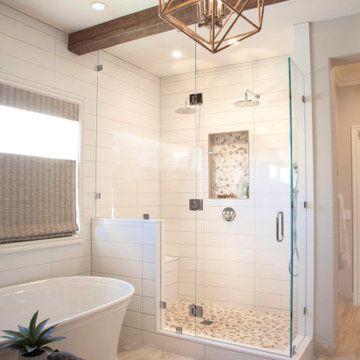
Light and Airy shiplap bathroom was the dream for this hard working couple. The goal was to totally re-create a space that was both beautiful, that made sense functionally and a place to remind the clients of their vacation time. A peaceful oasis. We knew we wanted to use tile that looks like shiplap. A cost effective way to create a timeless look. By cladding the entire tub shower wall it really looks more like real shiplap planked walls.
The center point of the room is the new window and two new rustic beams. Centered in the beams is the rustic chandelier.
Design by Signature Designs Kitchen Bath
Contractor ADR Design & Remodel
Photos by Gail Owens
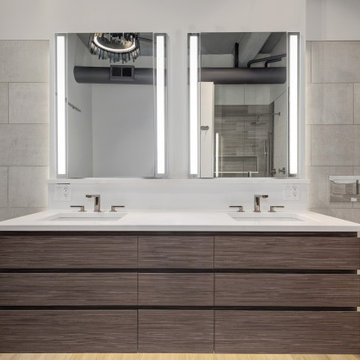
After pics of completed master bathroom remodel in West Loop, Chicago, IL. Walls are covered by 35-40% with a gray marble, installed horizontally with a staggered subway pattern. The medicine cabinet is a Robern Vitality Medicne Cabinet with a custom built floating vanity and Kohler floating toilet and Kohler Vibrant Titanium 8" widespread faucet.
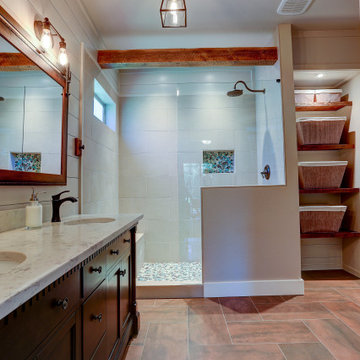
This upscale bathroom renovation has a the feel of a Craftsman home meets Tuscany. The Edison style lighting frames the unique custom barn door sliding mirror. The room is distinguished with white painted shiplap walls.
Bathroom Design Ideas with an Undermount Sink and Exposed Beam
8

