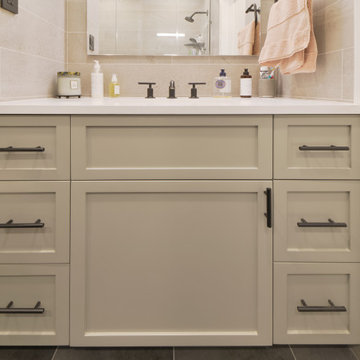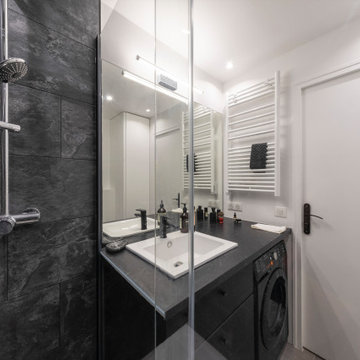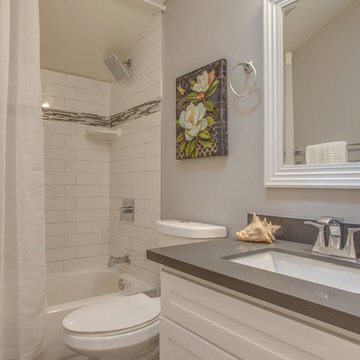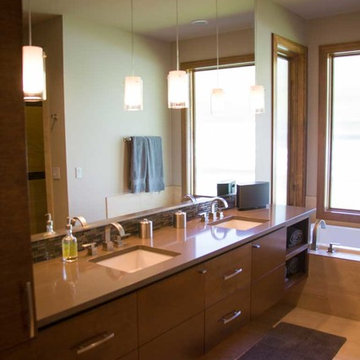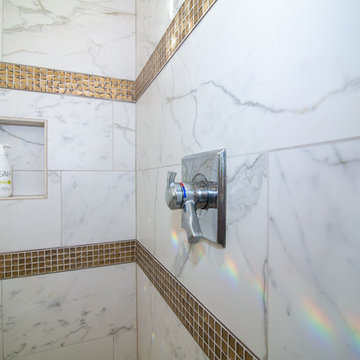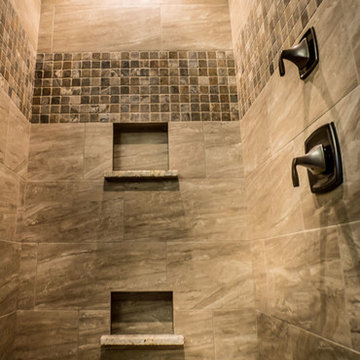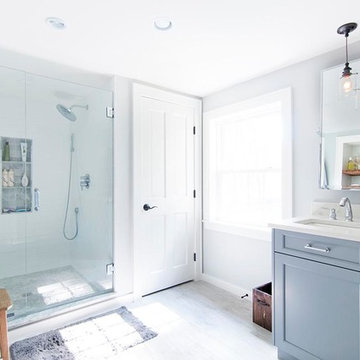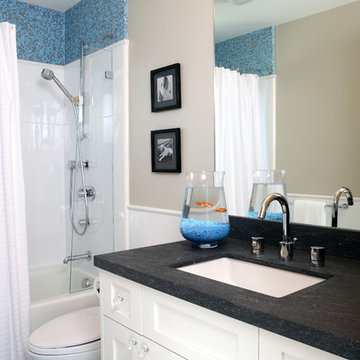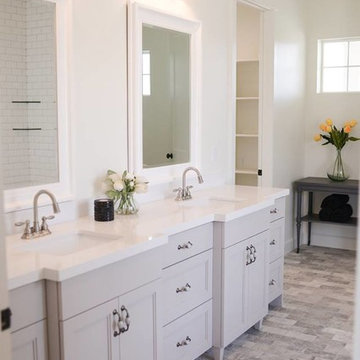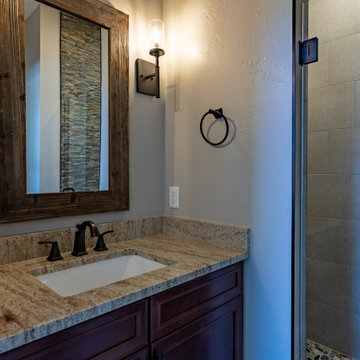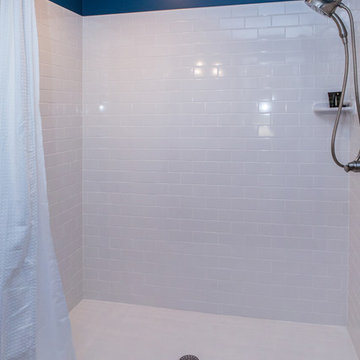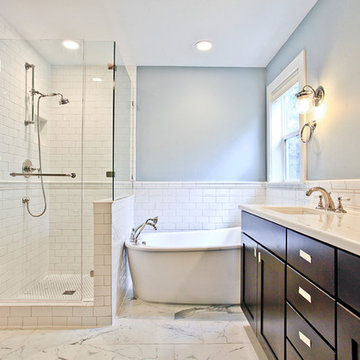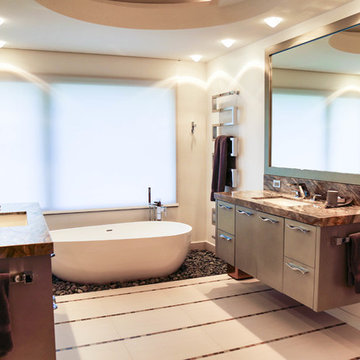Bathroom Design Ideas with an Undermount Sink and Laminate Benchtops
Refine by:
Budget
Sort by:Popular Today
81 - 100 of 1,351 photos
Item 1 of 3
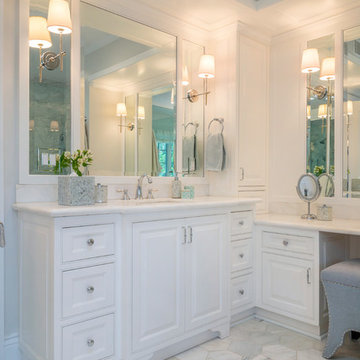
This makeup vanity offers a comfortable and glamorous place for our client to conduct their morning routine. Plenty of storage through cabinets and pull-out drawers, large vanity mirrors, and a convenient sink close by gives our client complete function at their fingertips.
Project designed by Courtney Thomas Design in La Cañada. Serving Pasadena, Glendale, Monrovia, San Marino, Sierra Madre, South Pasadena, and Altadena.
For more about Courtney Thomas Design, click here: https://www.courtneythomasdesign.com/
To learn more about this project, click here: https://www.courtneythomasdesign.com/portfolio/berkshire-house/
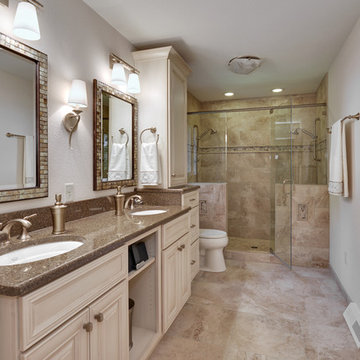
This bathroom was designed for a couple that wanted a more accommodating space for their needs. The tub was never used, the shower was small and poorly placed, cabinet storage was minimal, and overall the bathroom was dark and outdated. By eliminating the tub, we were able to use that space for a large walk in shower with multiple shower heads, recessed storage niches and a seat. This also allowed for the old shower location to be utilized for additional cabinetry. The vanity space went from a single person space, to an area that has his and her sinks, and individual storage towers and drawers. High end materials such as Cambria countertops, custom Seville cabinetry, porcelain tile, and brushed bronze Kohler fixtures were used to compliment the style of this Nagawicka lake home. The finishes that were selected, along with a new lighting plan, made the bathroom feel much more spacious and bright. Overall this bathroom is now more elegant and efficient to suit the customer's lifestyle.
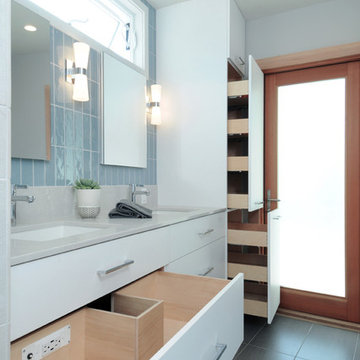
This master bathroom was a nightmare prior to construction. It is a long, narrow space with an exterior wall on a diagonal. I was able to add a water closet by taking some of the bedroom walk-in closet and also added an open shower complete with body sprays and a linear floor drain. The cabinetry has an electric outlet and pull outs for storage. I changed the large windows to higher awning windows to work with the style of the house.

The downstairs bathroom the clients were wanting a space that could house a freestanding bath at the end of the space, a larger shower space and a custom- made cabinet that was made to look like a piece of furniture. A nib wall was created in the space offering a ledge as a form of storage. The reference of black cabinetry links back to the kitchen and the upstairs bathroom, whilst the consistency of the classic look was again shown through the use of subway tiles and patterned floors.
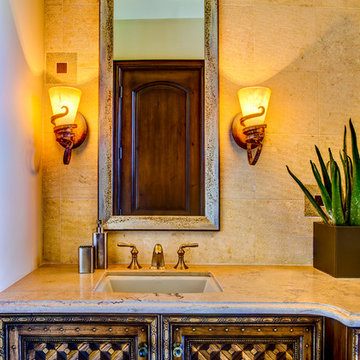
Bust swirls encased in the creamy beige limestone wall are further defined by customized accents.
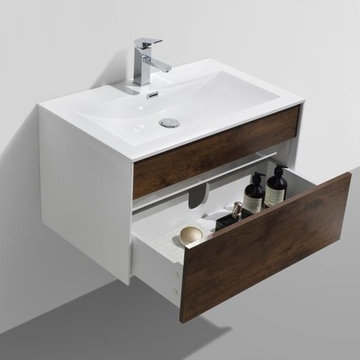
This floating wall-mounted bathroom vanity features the large cupboard with one spacious drawer for storing bathroom essentials. The clean, contemporary lines are enhanced by a crisp white integrated sink and a High Gloss White finished sides and Havana Oak Front finish.
Included in the Price:
Melamine Wood construction Console w/ 1 Drawer
Integrated European "DTC" Soft-Closing hardware
Reinforced Acrylic Composite Sink with Overflow
Installation Hardware
FREE Fast Shipping
Features:
High Gloss Finish Sides and Havana Oak Front
Crisp White Reinforced Acrylic Composite Sink
Rectangular Chrome Overflow
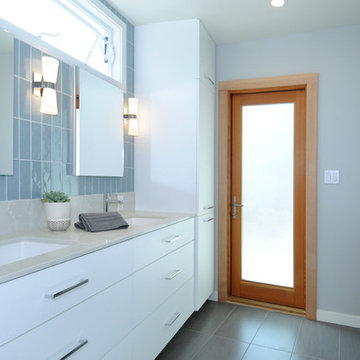
This master bathroom was a nightmare prior to construction. It is a long, narrow space with an exterior wall on a diagonal. I was able to add a water closet by taking some of the bedroom walk-in closet and also added an open shower complete with body sprays and a linear floor drain. The cabinetry has an electric outlet and pull outs for storage. I changed the large windows to higher awning windows to work with the style of the house.
Bathroom Design Ideas with an Undermount Sink and Laminate Benchtops
5
