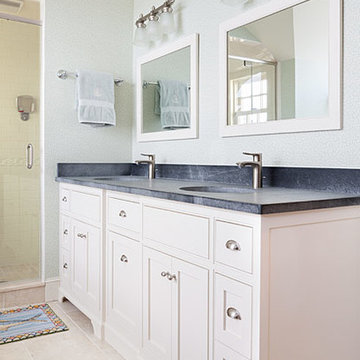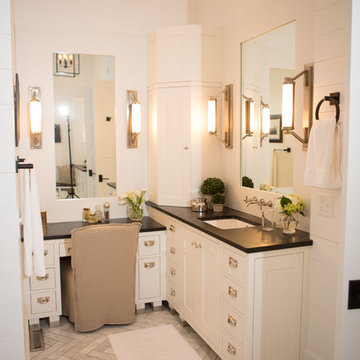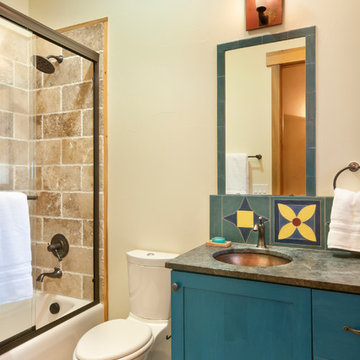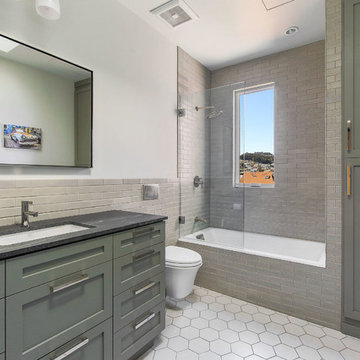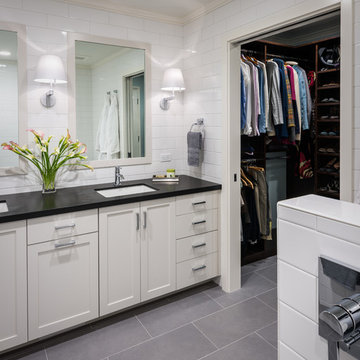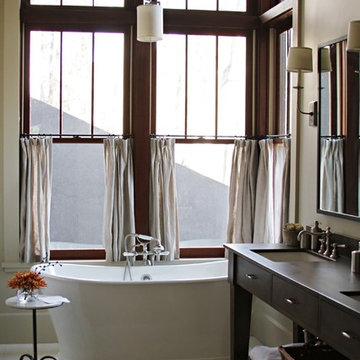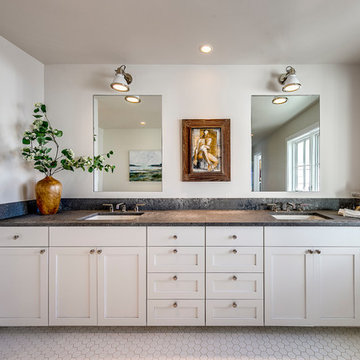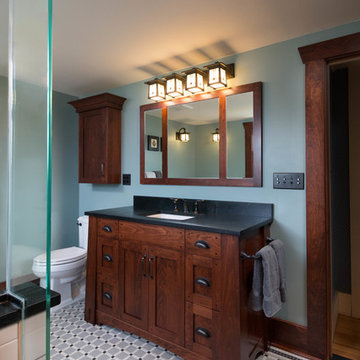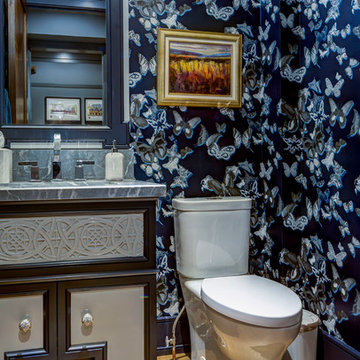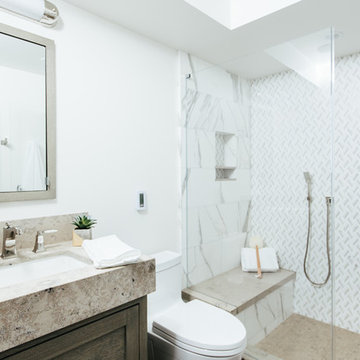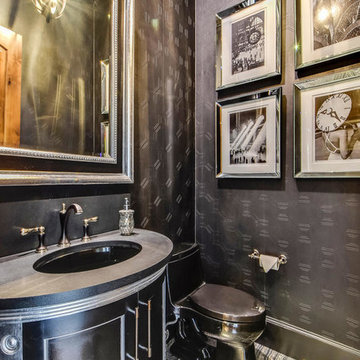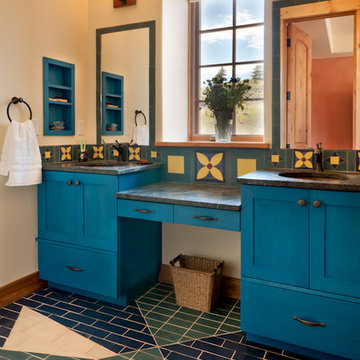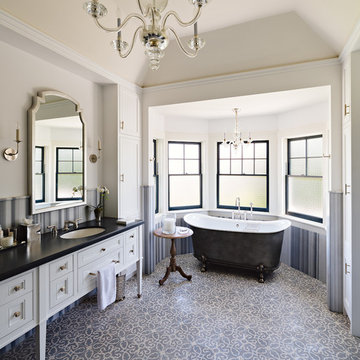Bathroom Design Ideas with an Undermount Sink and Soapstone Benchtops
Refine by:
Budget
Sort by:Popular Today
21 - 40 of 1,363 photos
Item 1 of 3

Upstairs master bath with a large vanity and walk-in shower.
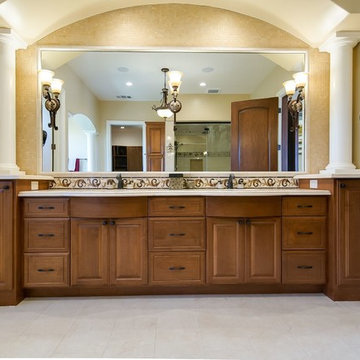
Impluvium Architecture
Location: San Ramon, CA, USA
This project was a direct referral from a friend. I was the Architect and helped coordinate with various sub-contractors. I also co-designed the project with various consultants including Interior and Landscape Design
Almost always, and in this case, I do my best to draw out the creativity of my clients, even when they think that they are not creative. This house is a perfect example of that with much of the client's vision and culture infused into the house.
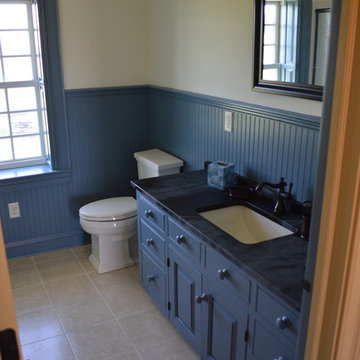
Custom cabinetry, a soapstone vanity top and recessed shutters add to the period style feel of the guest bathroom.

Embracing the notion of commissioning artists and hiring a General Contractor in a single stroke, the new owners of this Grove Park condo hired WSM Craft to create a space to showcase their collection of contemporary folk art. The entire home is trimmed in repurposed wood from the WNC Livestock Market, which continues to become headboards, custom cabinetry, mosaic wall installations, and the mantle for the massive stone fireplace. The sliding barn door is outfitted with hand forged ironwork, and faux finish painting adorns walls, doors, and cabinetry and furnishings, creating a seamless unity between the built space and the décor.
Michael Oppenheim Photography
Bathroom Design Ideas with an Undermount Sink and Soapstone Benchtops
2


