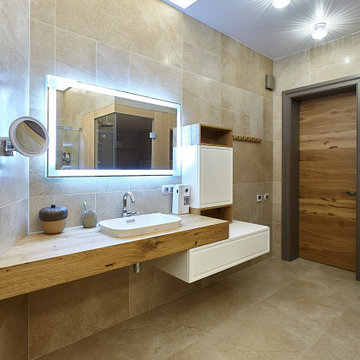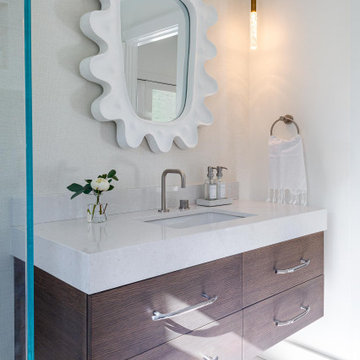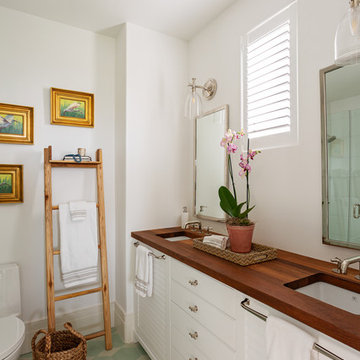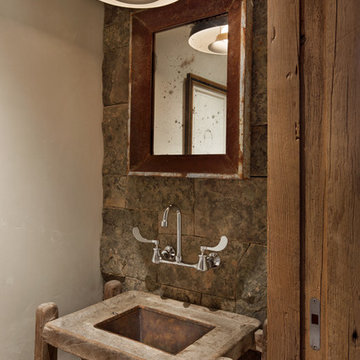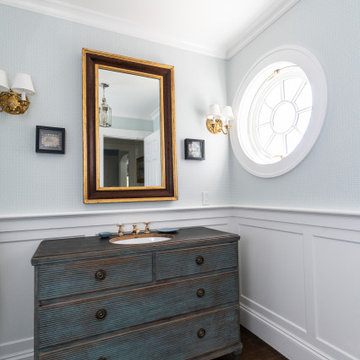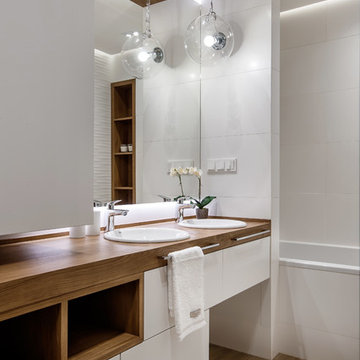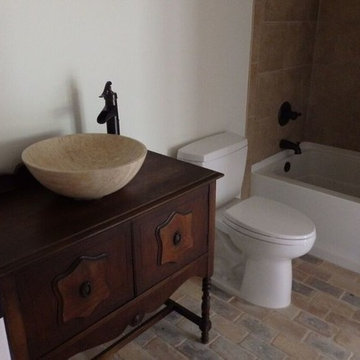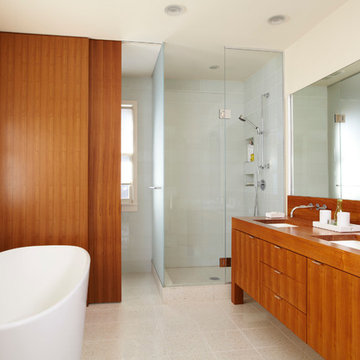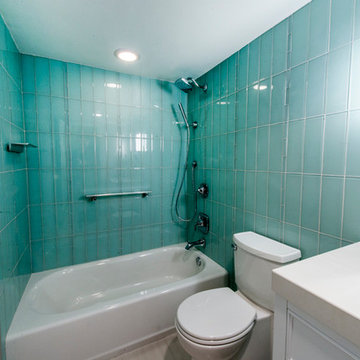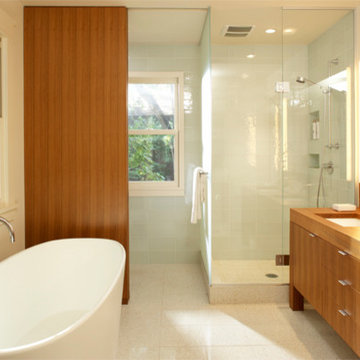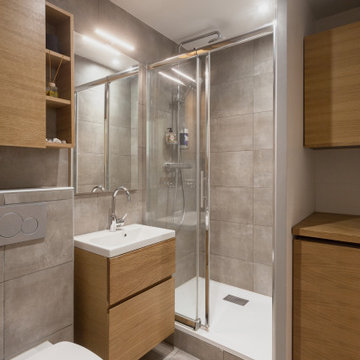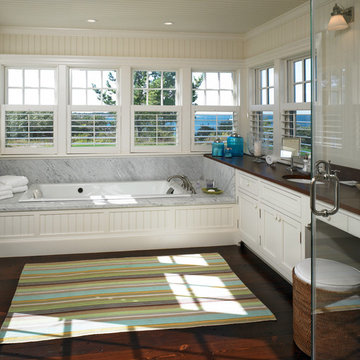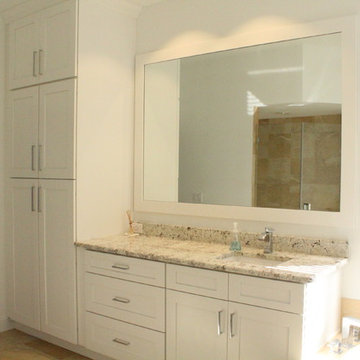Bathroom Design Ideas with an Undermount Sink and Wood Benchtops
Refine by:
Budget
Sort by:Popular Today
101 - 120 of 1,417 photos
Item 1 of 3
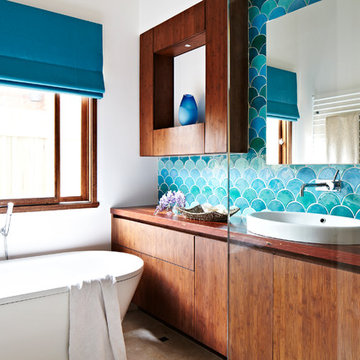
Eclectic bathroom design by Camilla Molders Design.
Photograph by Armelle Habib
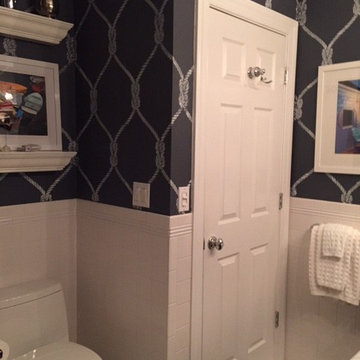
This guest bathroom was painted in a very deep gray and then stenciled in a nautical rope. The dark walls contrast the crisp white gloss tile and the dark wood cabinets make for a very handsome space.
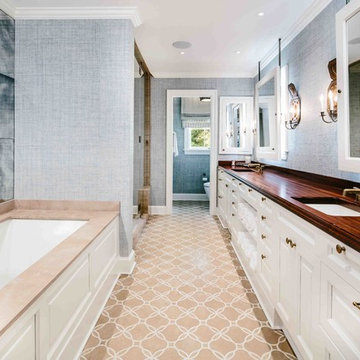
Countertop Wood: Sapele Mahogany
Construction Style: Flat Grain
Wood Countertop Location: San Antonio, Texas
Countertop Thickness: 1-3/4"
Size: 26" x 171-3/8"
Countertop Edge Profile: Standard Roman Ogee on the top horizontal edges
Wood Countertop Finish: Durata® Waterproof Permanent Finish in Satin sheen
Wood Stain: Hand Rubbed Black Glaze
Designer: Michael Mortensen of Palmer Todd
Job: 10486
Countertop Options: Super Antiqued
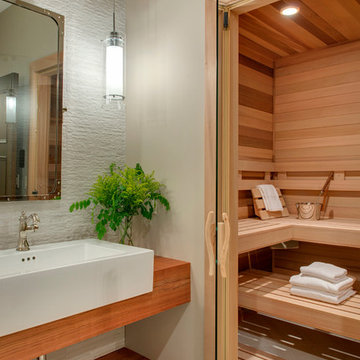
Builder: Nor-Son
Architect: Eskuche Design
Interior Design: Vivid Interior
Photography: Spacecrafting
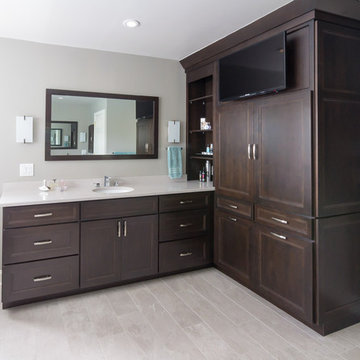
Design and Fabrication by MacLaren Kitchen and Bath
Designer: Mary Skurecki
This large master bathroom boasts a stunning pantry cabinet wall with a TV hook up in an espresso stained alder wood.
Mirroring vanities on either side of the room have Ceasarstone Quartz tops in Clamshell with an eased edge and under mount sinks.
The cabinet beside the freestanding tub has x-cubbies for displaying towels in a spa-like fashion.
The glass corner shower sports a quartz knee-wall and shower curb with beveled edges, along with a custom built marble niche for shampoos.
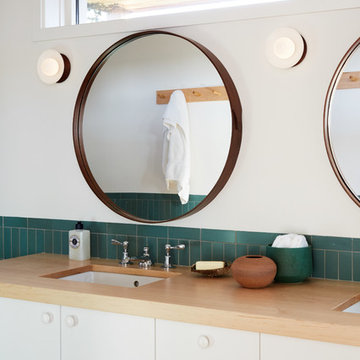
Interior Design: Shelter Collective
Architecture: Maryann Thompson Architects
Landscape Architecture: Michael Van Valkenburgh Associates
Builder: Tate Builders, Inc.
Photography: Emily Johnston
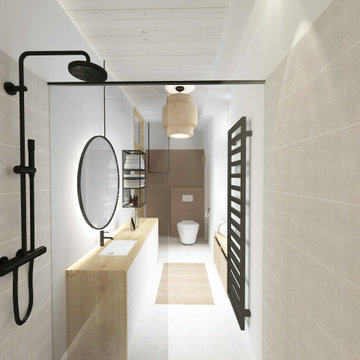
Le projet de rénovation s'est concentré sur un travail de la hauteur et de la luminosité. Afin de scinder l'espace et amoindrir l'effet couloir de la pièce, la fonction douche ainsi que l'usage du bidet, que les maîtres d'ouvrage souhaitaient conserver, ont été regroupés dans un même espace. Cela a permis d'offrir aux occupants une surface douche confortable et ergonomique...
Bathroom Design Ideas with an Undermount Sink and Wood Benchtops
6


