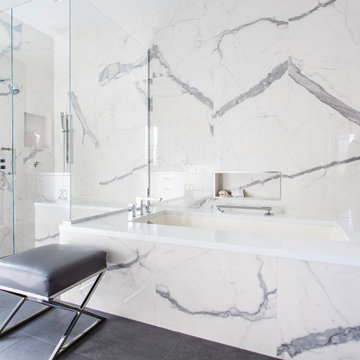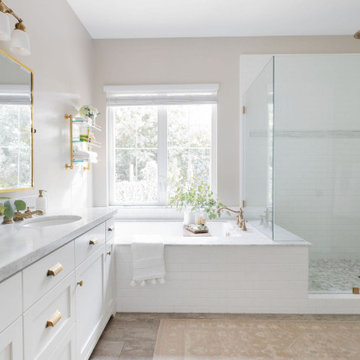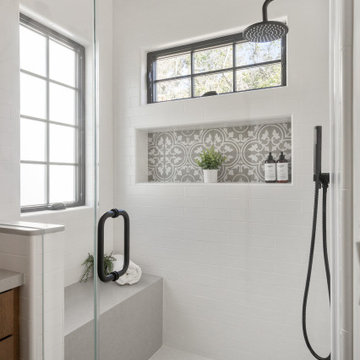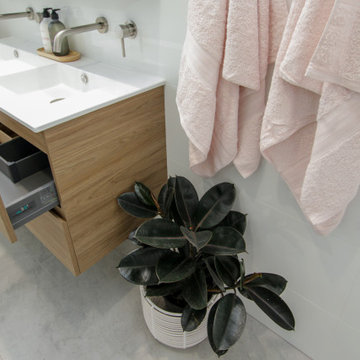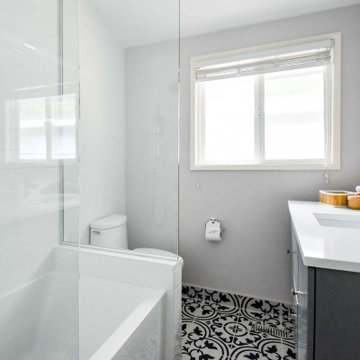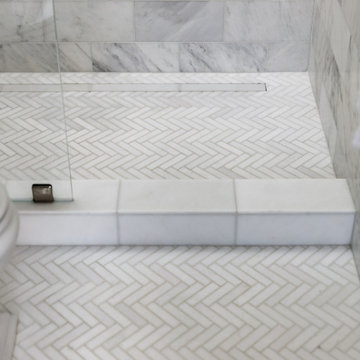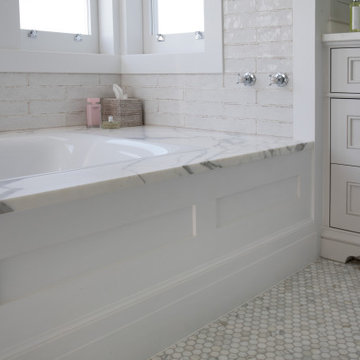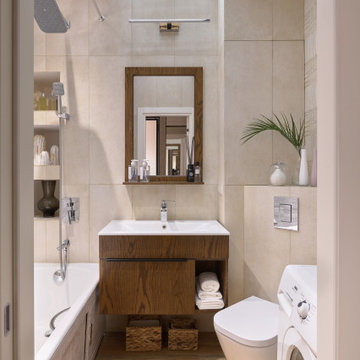Bathroom Design Ideas with an Undermount Tub and a Corner Tub
Refine by:
Budget
Sort by:Popular Today
61 - 80 of 39,667 photos
Item 1 of 3

4” Hexagon Tile in Antique fills the floor in varied browns while 4x4 Tile with Quarter Round Trim in leafy Rosemary finishes the tub surround with a built-in shampoo niche.
DESIGN
Claire Thomas
LOCATION
Los Angeles, CA
TILE SHOWN:
4" Hexagon in Antique, 4x4 Rosemary and 1x4 quarter rounds.
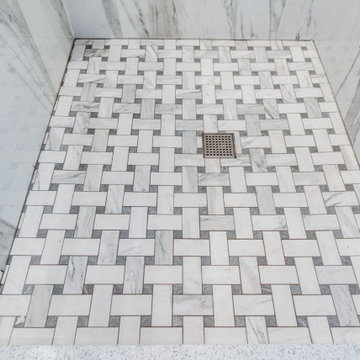
Designed by Mark Sleith of Reico Kitchen & Bath in Falls Church, VA in collaboration with Atlantic Deck & Home Renovation, this new master bathroom design features Green Forest Cabinetry in the Park Place door style with White finish, a Cambria Whitney vanity countertop and fixtures from Kohler and Moen.
Said the client, "We were appreciative of Mark and his colleagues for their guidance, patience and helping us to achieve the concept we wanted. Mark completed everything with efficiency and worked very well with Chris our contractor. The finished project is elegant, yet functional. Added Mark, "The clients chose a white cabinet as a neutral palate for their eclectic collection of accessories. The choice of Cambria Whitney for the vanity top added a touch of sparkle that worked well with the the warmth of polished nickel fixtures from Kohler and Moen."
Photos courtesy of BTW Images, LLC.

The main bathroom features the same palette of materials as the kitchen, while also incorporating a tall, reflective full-length mirror, a skylight with high light transmission and low solar heat gain and floor to ceiling double-glazed sashless window set next to a wall-hung vanity.
Combined, these features add up to a great sense of space and natural light. A free-standing bathtub in the centre of the room, allows for relaxation while enjoying a magnificent ocean view.

On a beautiful Florida day, the covered lanai is a great place to relax after a game of golf at one of the best courses in Florida! Great location just a minute walk to the club and practice range!
Upgraded finishes and designer details will be included throughout this quality built home including porcelain tile and crown molding in the main living areas, Kraftmaid cabinetry, KitchenAid appliances, granite and quartz countertops, security system and more. Very energy efficient home with LED lighting, vinyl Low-e windows, R-38 insulation and 15 SEER HVAC system. The open kitchen features a large island for casual dining and enjoy golf course views from your dining room looking through a large picturesque mitered glass window. Lawn maintenance and water for irrigation included in HOA fees.

Like jewelry, small honed geometric hexagon porcelain in the Themar Crema Marfil shows off the shower pan and adds to the luxurious feel of the space.
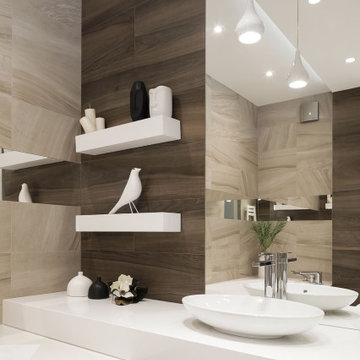
Заказчиком проекта выступила современная семья с одним ребенком. Объект нам достался уже с начатым ремонтом. Поэтому пришлось все ломать и начинать с нуля. Глобальной перепланировки достичь не удалось, т.к. практически все стены были несущие. В некоторых местах мы расширили проемы, а именно вход в кухню, холл и гардеробную с дополнительным усилением. Прошли процедуру согласования и начали разрабатывать детальный проект по оформлению интерьера. В дизайн-проекте мы хотели создать некую единую концепцию всей квартиры с применением отделки под дерево и камень. Одна из фишек данного интерьера - это просто потрясающие двери до потолка в скрытом коробе, производство фабрики Sofia и скрытый плинтус. Полотно двери и плинтус находится в одной плоскости со стеной, что делает интерьер непрерывным без лишних деталей. По нашей задумке они сделаны под окраску - в цвет стен. Несмотря на то, что они супер круто смотрятся и необыкновенно гармонируют в интерьере, мы должны понимать, что их монтаж и дальнейшие подводки стыков и откосов требуют высокой квалификации и аккуратностям строителей.
Bathroom Design Ideas with an Undermount Tub and a Corner Tub
4


