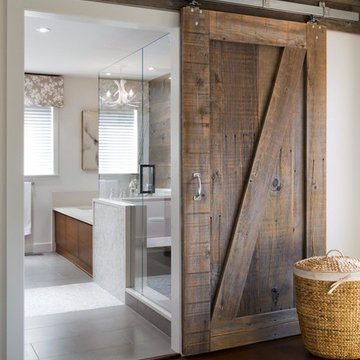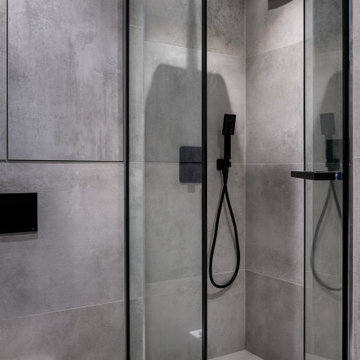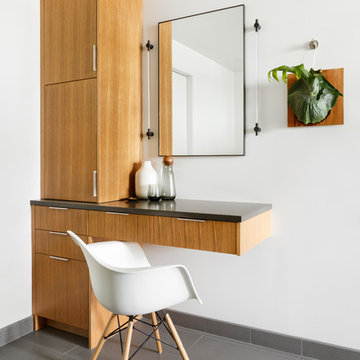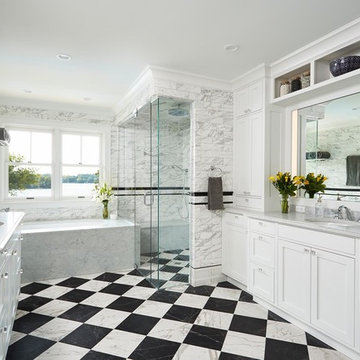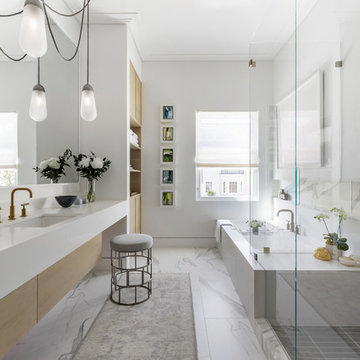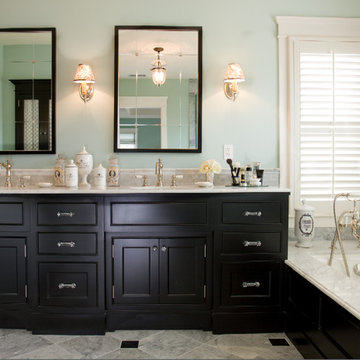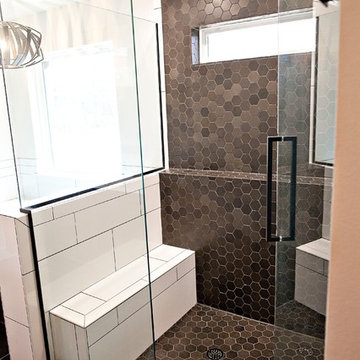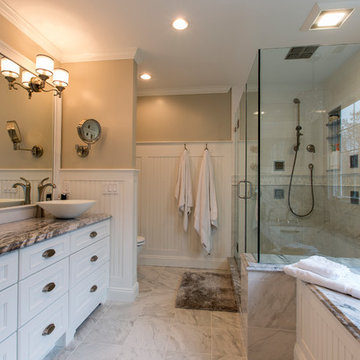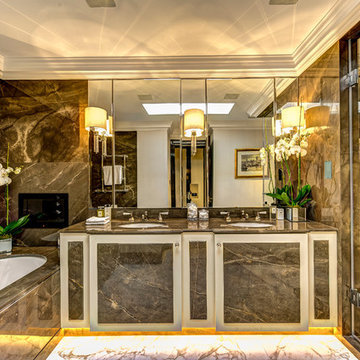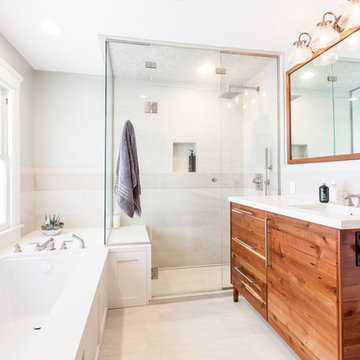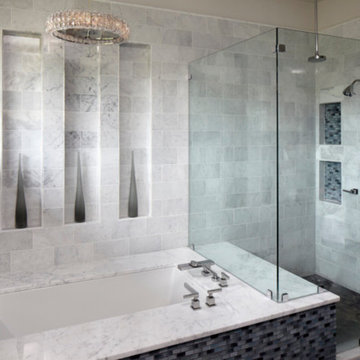Bathroom Design Ideas with an Undermount Tub and a Hinged Shower Door
Refine by:
Budget
Sort by:Popular Today
201 - 220 of 5,501 photos
Item 1 of 3

The master bath was designed to create a calm and serene space for the owners. The large soaking tub and steam shower are the main focal points but the floor to ceiling tile walls, suspended double vanity with tall mirrors and wall sconces are a close second. The shower curbless with zero entry clearance and a long suspended bench.
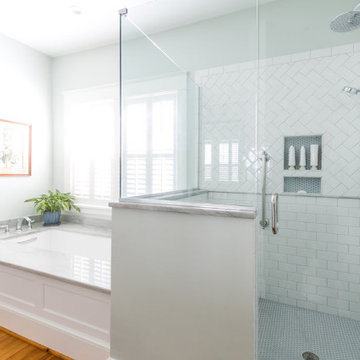
This traditional Cape Cod was ready for a refresh including the updating of an old, poorly constructed addition. Without adding any square footage to the house or expanding its footprint, we created much more usable space including an expanded primary suite, updated dining room, new powder room, an open entryway and porch that will serve this retired couple well for years to come.
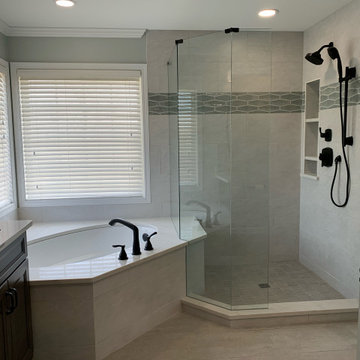
This bathroom renovation creates a luxurious look where the black accent elements stand out. The black accents paired with the blue, green, gray geometric accent tiles in the shower entices you to spend longer in the bathroom. The shower is oversized which balances the vanity and under mount tub.
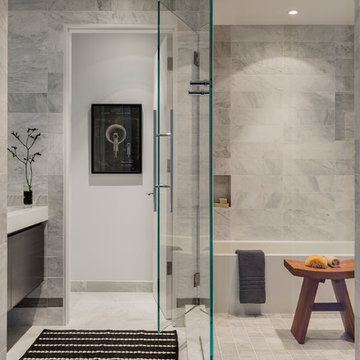
This bathroom renovation created a wet-zone, containing a rain shower head in the ceiling and a soaking tub.
Michael Lee Photography
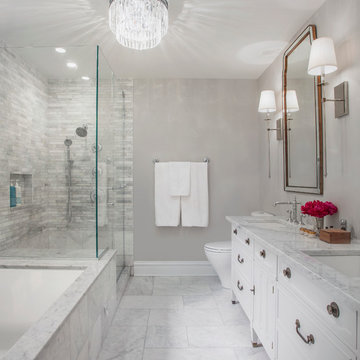
We turned an awkward pair of closets into this en suite master bathroom. They wanted a classic simple bathroom with some traditional details. My favorite element is the vanity which was a dresser in it's former life.
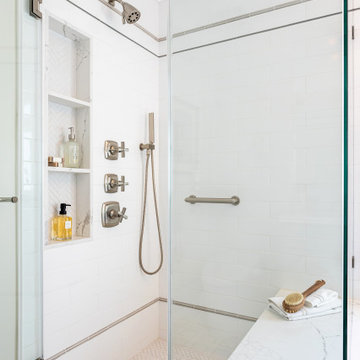
Soft greige Shaker cabinets and white tile make for a classic bathroom. The floor tile is so gorgeous and is varying shades of beige, taupe and white which set the tone for our overall color palette.
This bathroom layout was an original 1950's design with a very small vanity and small shower. To enlarge the vanity and shower, we reconfigured the floor plan. The new floor plan includes a double vanity and a corner shower with glass enclosure and soaking tub.
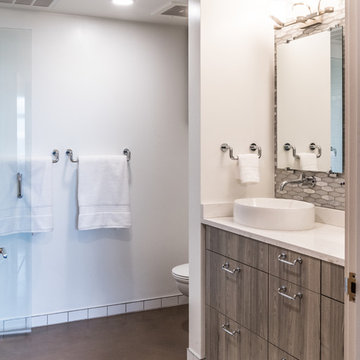
Complete remodel of a bathroom. Light and bright space with classic and industrial touches.
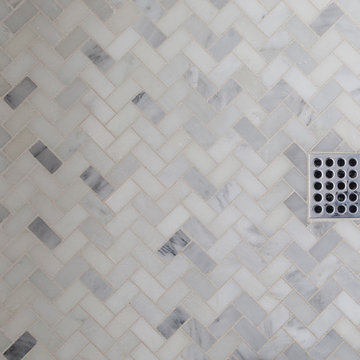
In recent years, shiplap installments have been popular on HGTV, other design networks, and in magazines. Shiplap has become a desired focal feature in homes to achieve a shabby chic, cottage-like aesthetic. When we were approached by the owners of this bathroom we couldn’t have been more excited to help them achieve the effect that they were dreaming of.
Our favorite features of this bathroom are:
1. The floor to ceiling shiplap walls are beautiful and have completely converted the space
2. The innovative design of the tub deck showcases Stoneunlimited’s ability to utilize Waypoint cabinets in various ways to achieve sophisticated detail.
3. The design of the tile in the shower in differing sizes, textures and chair rail detail make the white on white tile appealing to the eye and emphasizes the farmhouse shabby-chic feel.
If you can imagine a warm and cozy bathroom or kitchen with the beauty of shiplap, Stoneunlimited Kitchen and Bath can help you achieve your dream of having a farmhouse inspired space too!
This bathroom remodel in Alpharetta, Georgia features:
Shiplap: Floor to ceiling 4” tongue & groove
Cabinets: Waypoint Shaker Style Cabinets with Soft Close feature in Harbor finish
Knobs & Pulls: Ascendra in Polish Chrome
Tile:
Main Floor Tile: 6x40 Longwood Nut Porcelain
Shower Tile:
1x3 Mini brick mosaic tile in gloss white for the top 58” of the shower walls and niche
3x6 Highland Whisper White subway tiles for the lower 36” of the shower walls
2x6 Highland Whisper White Chair Rail tile used as a divider between the Mini Brick and Subway tile
2x2 Arabescato Herringbone marble tile for the shower floor
Tub:
Kohler 36” x 66” soaking tub with Artifacts Faucet in Chrome finish
Tub Deck was built up to enclose the rectangular under mount tub
Waypoint cabinet panels were used to create the apron for the tub deck
Hardware: Shower Trim, Faucets, Robe Hook, Towel Rack are all Kohler Artifacts Series in Chrome
Bathroom Design Ideas with an Undermount Tub and a Hinged Shower Door
11
