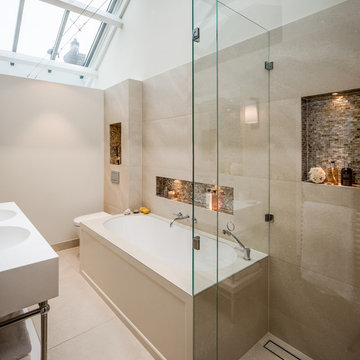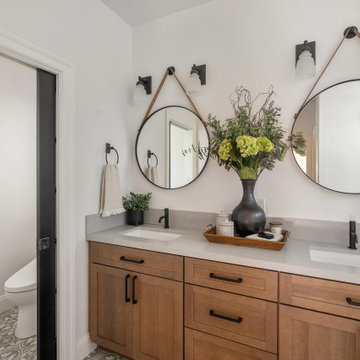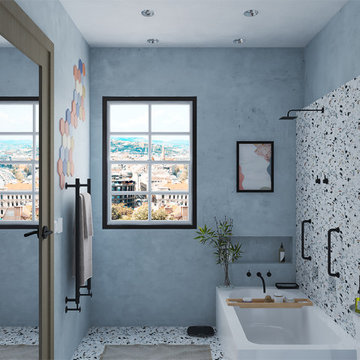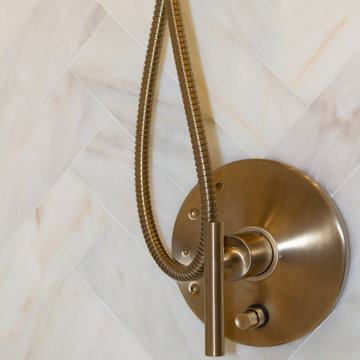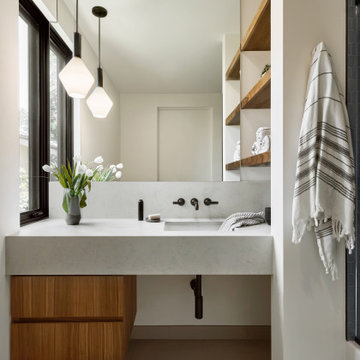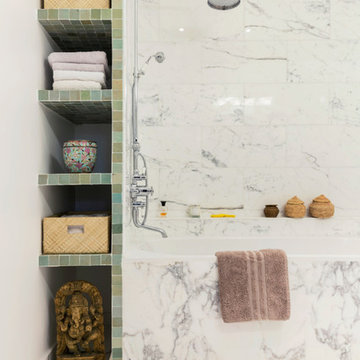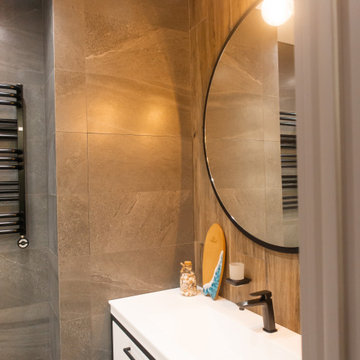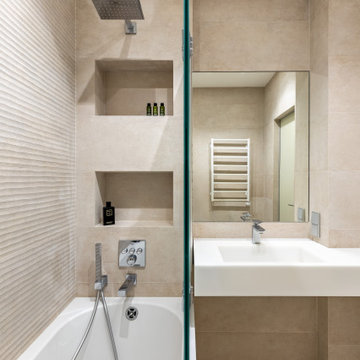Bathroom Design Ideas with an Undermount Tub and a Niche
Refine by:
Budget
Sort by:Popular Today
61 - 80 of 643 photos
Item 1 of 3
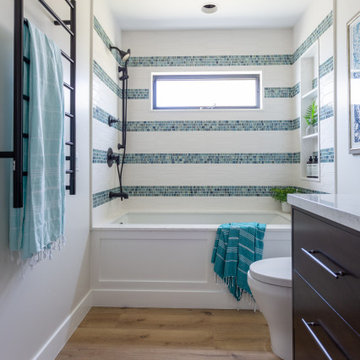
Santa Barbara Guest Bathroom - Coastal vibes with clean, contemporary esthetic
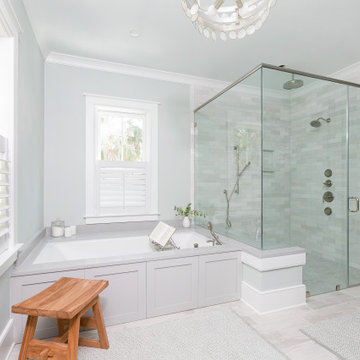
The spacious master bath gave us plenty of opprtunity to create a calming oasis for the owners.
Photography: Patrick Brickman
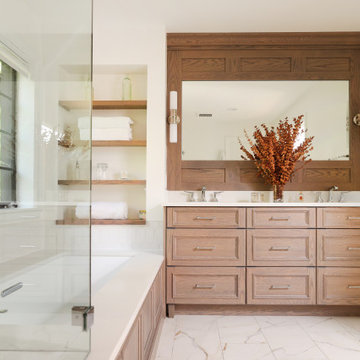
The oak vanity and mirror framing is continued through the tub deck and in the niche shelves.
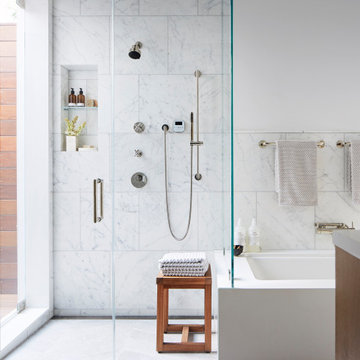
The master bath features floor-to-ceiling marble slabs.
Interior Designer: Amanda Teal
Photographer: John Merkl
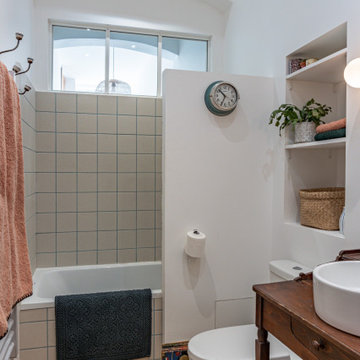
Auparavant attachée à la seule chambre existante, la salle de bain a été rendue indépendante pour être accessible à tous. Elle joue sur les camaïeux de bleu et de rose poudré. Les carreaux de la baignoire légèrement mouchetés de bleu, rappellent le joint de la même couleur et répond au rose des appliques et du contour du miroir.
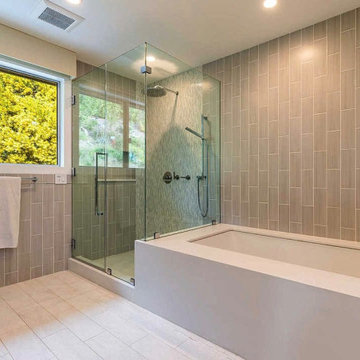
In addition to two bedrooms, the children’s wing encompasses a sizable bathroom. The lower section of the vanity houses a pullout step stool for the youngest ones.
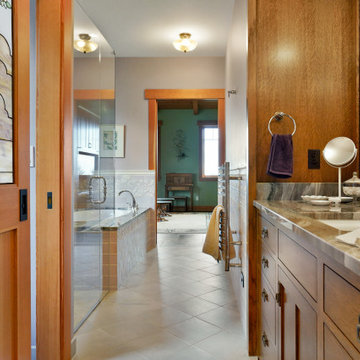
This custom home, sitting above the City within the hills of Corvallis, was carefully crafted with attention to the smallest detail. The homeowners came to us with a vision of their dream home, and it was all hands on deck between the G. Christianson team and our Subcontractors to create this masterpiece! Each room has a theme that is unique and complementary to the essence of the home, highlighted in the Swamp Bathroom and the Dogwood Bathroom. The home features a thoughtful mix of materials, using stained glass, tile, art, wood, and color to create an ambiance that welcomes both the owners and visitors with warmth. This home is perfect for these homeowners, and fits right in with the nature surrounding the home!

This custom home, sitting above the City within the hills of Corvallis, was carefully crafted with attention to the smallest detail. The homeowners came to us with a vision of their dream home, and it was all hands on deck between the G. Christianson team and our Subcontractors to create this masterpiece! Each room has a theme that is unique and complementary to the essence of the home, highlighted in the Swamp Bathroom and the Dogwood Bathroom. The home features a thoughtful mix of materials, using stained glass, tile, art, wood, and color to create an ambiance that welcomes both the owners and visitors with warmth. This home is perfect for these homeowners, and fits right in with the nature surrounding the home!

Guest bathroom in the Marina District of San Francisco. Contemporary and vintage design details combine for a charming look.
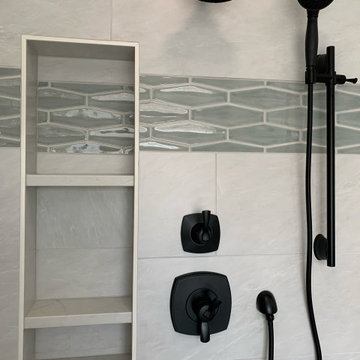
This bathroom renovation creates a luxurious look where the black accent elements stand out. The black accents paired with the blue, green, gray geometric accent tiles in the shower entices you to spend longer in the bathroom. The shower is oversized which balances the vanity and under mount tub.
Bathroom Design Ideas with an Undermount Tub and a Niche
4



