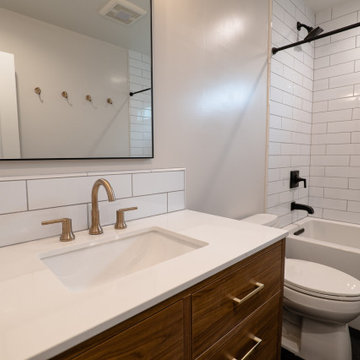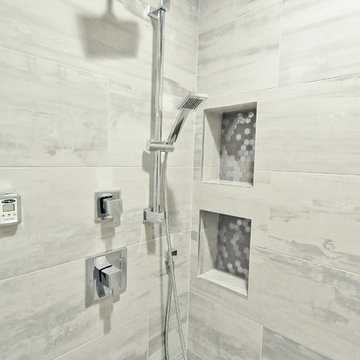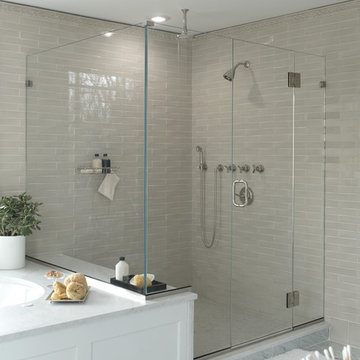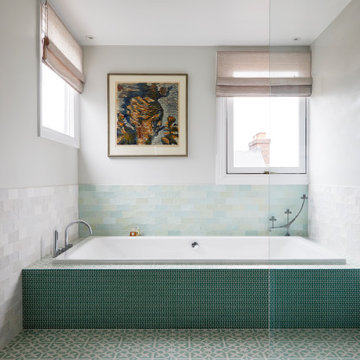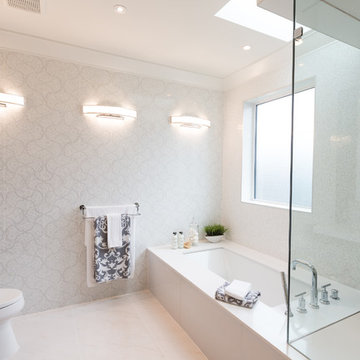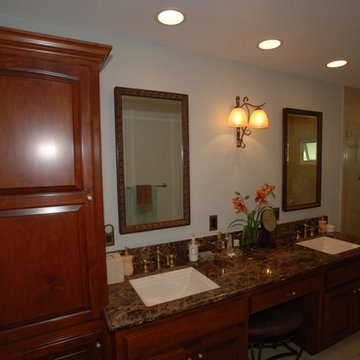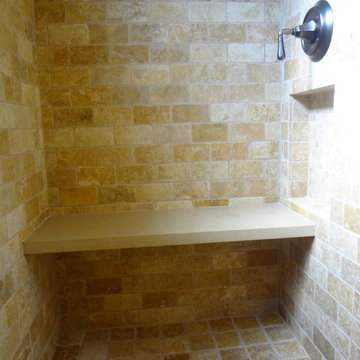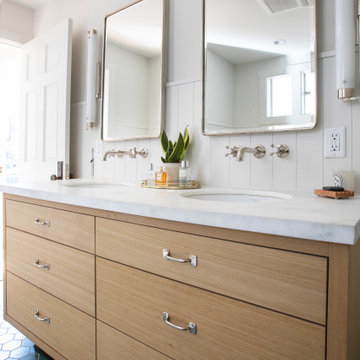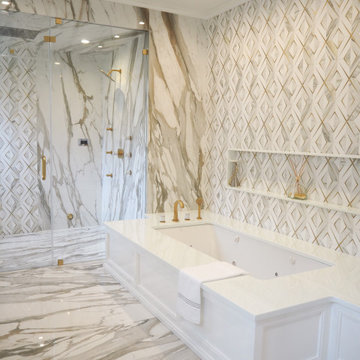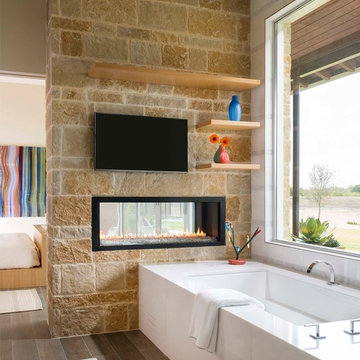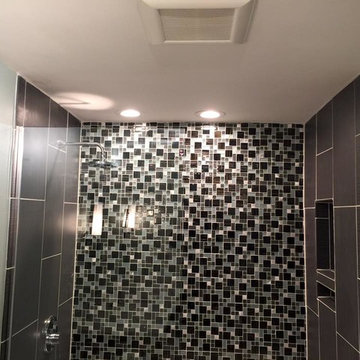Bathroom Design Ideas with an Undermount Tub and a One-piece Toilet
Sort by:Popular Today
141 - 160 of 4,132 photos
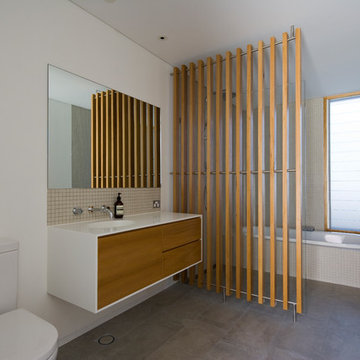
The North Shore House project involves the renovation of a narrow Victorian house with great streetscape appeal but outdated interiors and spatial layouts.
The former plan was structured by a north south corridor along the eastern edge of the house connecting rooms facing west to the side boundary. A recent split level addition at the rear had placed a small family room at garden level with the kitchen and dining room situated above.
Our principle strategy was to restructure the living spaces at the rear of the house to bring these onto a single level in a functional arrangement, and with their primary aspect to the north.
A key design intention was to compose the living spaces with an unexpected scale combined with an expansive outlook in contrast with the narrowness and confined sense of space of the old house.
The planning arrangement establishes a new stair perpendicular to the corridor in the old house to re-orient the aspect of the new spaces northward. The side walls are pushed toward each boundary to maximise the living room frontage to the north. A broad new kitchen lies against the stair looking out over the living and dining spaces to the rear garden and view. And a substantial garage with ancillary spaces at the lower ground level is provided as foundation to a new elevated garden terrace that sits as a seamless extension of the interior.
The architecture of the new work is conceived to support the experiential contrast between the old and new. Whilst the new addition is rectilinear in form, it contains detail and material differences that give the new work a contemporary expression. The master bedroom suite is housed within an abstracted roof form that aligns with the old roof and enables a ‘top of wall’ datum to run through both parts of the house. At the lower level, the datum of the rusticated sandstone base to the old house is carried through in the concrete block walls of the garage. The use of colour across all surfaces continues the interplay to provide the final touch in reconciling new and old.
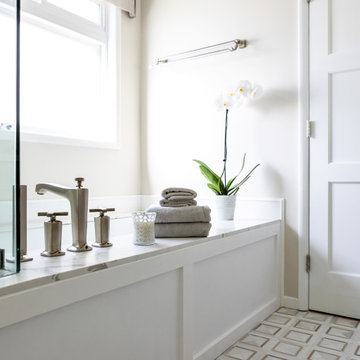
Soft greige Shaker cabinets and white tile make for a classic bathroom. The floor tile is so gorgeous and is varying shades of beige, taupe and white which set the tone for our overall color palette.
This bathroom layout was an original 1950's design with a very small vanity and small shower. To enlarge the vanity and shower, we reconfigured the floor plan. The new floor plan includes a double vanity and a corner shower with glass enclosure and soaking tub.
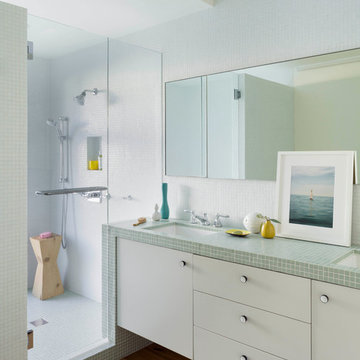
An interior remodel of a 1,500sf cottage for a young family. The design reconfigured the traditional layout of the 1930’s cottage creating bright, airy, open-plan living spaces as well as an updated master suite.
(c) Eric Staudenmaier
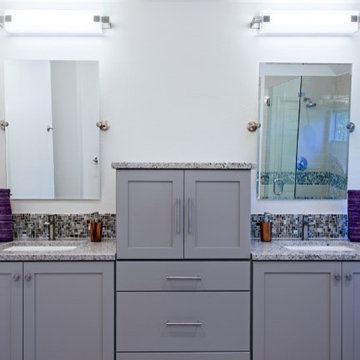
Incorporating a raised linen cabinet allowed for increased storage space and provided separate vanity spaces for husband and wife. By strategically planning electrical access in the linen storage, the homeowners are able to charge and store their personal bathroom accessories while keeping their counter space free from clutter.
Builder- Kirby Walls Custom Builders.

Transform your space into a sanctuary of relaxation with our spa-inspired Executive Suite Bathroom Renovation.
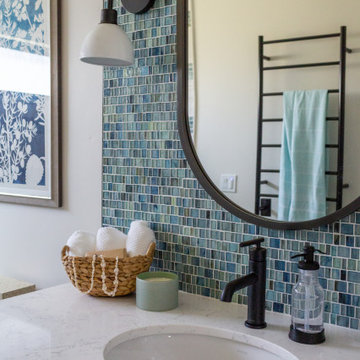
Santa Barbara Guest Bathroom - Coastal vibes with clean, contemporary esthetic
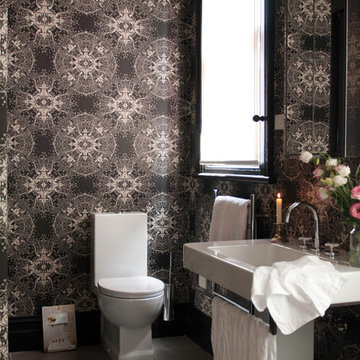
Bathroom in this Victorian terrace house wallpapered in black and white lace wallpaper. Wood work in black with white ceiling and concrete tiles on the floor. The modern fixtures are modern interpretations of classics such as the pedestal vanity.
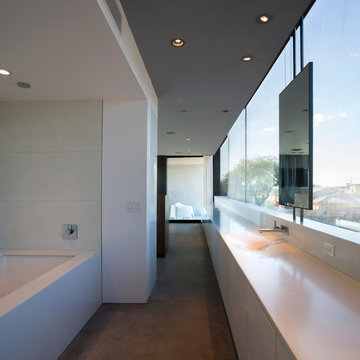
This 33' long vanity is at once storage in the bedroom, dressers at the master closet, and becomes the vanity at the master bathroom as one continuous line in the space.
Winquist Photography, Matt Winquist
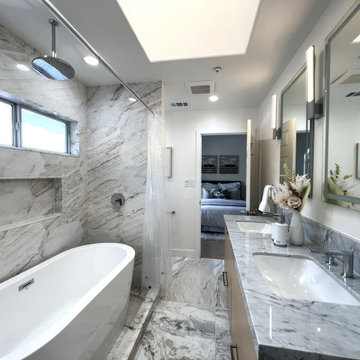
This is a Design-Built project by Kitchen Inspiration
Cabinetry: Sollera Fine Cabinetry
Countertop: Natural Marble
Fixtures: Kohler
Hardware: Top Knobs
Bathroom Design Ideas with an Undermount Tub and a One-piece Toilet
8
