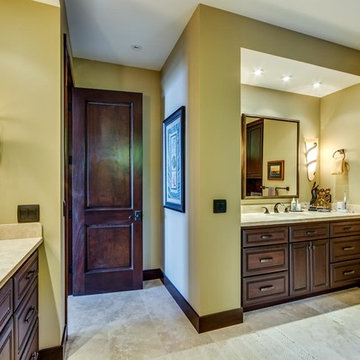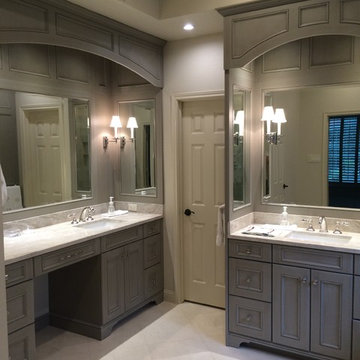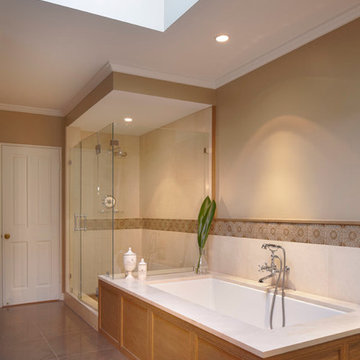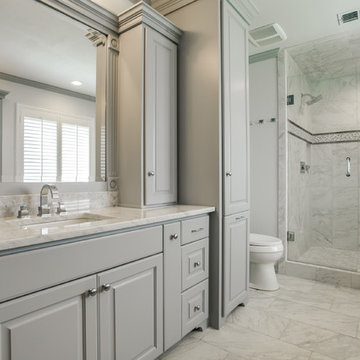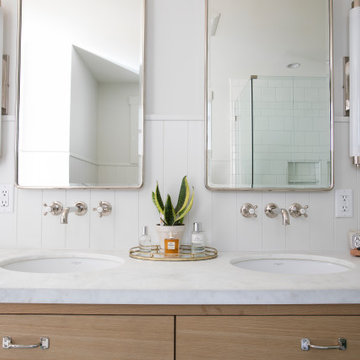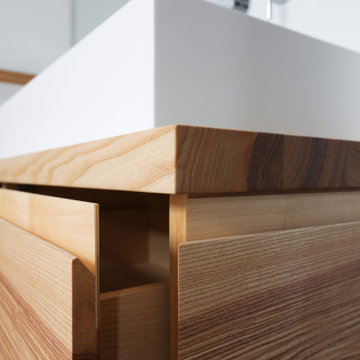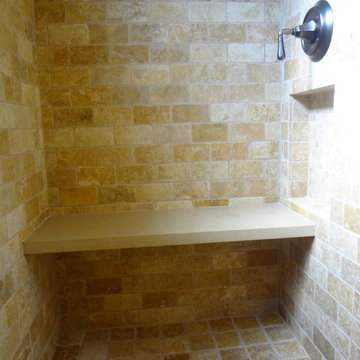Bathroom Design Ideas with an Undermount Tub and a One-piece Toilet
Refine by:
Budget
Sort by:Popular Today
201 - 220 of 4,139 photos
Item 1 of 3
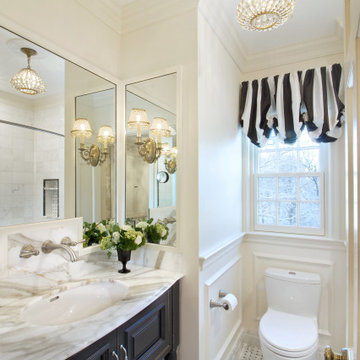
In a Brookline home, the upstairs hall bath is renovated to reflect the Parisian inspiration the homeowners loved. A black custom vanity and elegant stone countertop with wall-mounted fixtures is surrounded by mirrors on three walls. Graceful black and white marble tile, wainscoting on the walls, and marble tile in the shower are among the features. A lovely chandelier and black & white striped fabric complete the look of this guest bath.
Photography by Daniel Nystedt
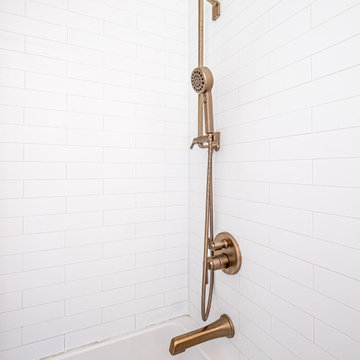
Simple white subway tile shower with Brizo luxe gold fictures and hand-held.
Photos by VLG Photography

A front on view of the master bathroom cabinet work. From here you can see the local symmetry of the vanities with semi-floating white quartz shelves for decor and towels on the right. At the toe kick of the cabinets is a heat register to take the edge off of cold feet on chilly mornings. Hardly visible below the custom-built casework housing the medicine cabinets are outlets for bathroom appliances. Hiding these elements helps maintain a modern and clean aesthetic.

bathroom Home Decorators Collection Carrara 12 in. x 24 in. Polished Porcelain
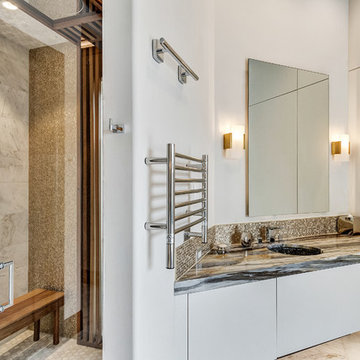
Master bath that open ups to a private courtyard with a water feature, sitting area, and outdoor shower. The master bath is sleek and clean with marble floors, Cielo marble counter tops, seamless hidden closet doors, and a stunning built-in tub that is center feature walking in. Porcelanosa gold mosaic tile in steam shower with IPE bench.
Charles Lauersdorf
Realty Pro Shots
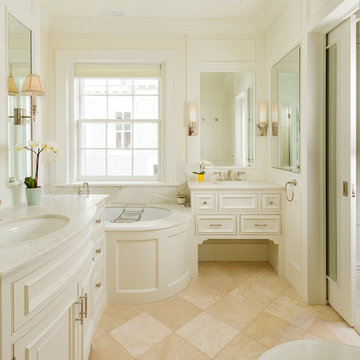
This bright and cheery cream and white bathroom features bow-front custom cabinets, unique paneling and built-in medicine cabinets. The extra-deep tub allows for in a serene space with a lovely view. The shower (hidden from view) doubles as a steam room.

Want to get away from it all? This combo tub and steam shower primary bathroom will take the stress of the day away instantly!
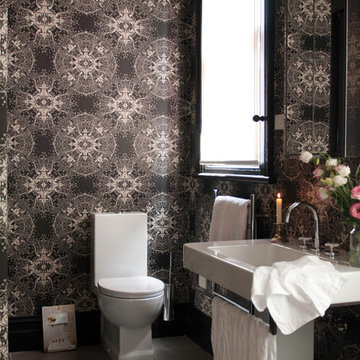
Bathroom in this Victorian terrace house wallpapered in black and white lace wallpaper. Wood work in black with white ceiling and concrete tiles on the floor. The modern fixtures are modern interpretations of classics such as the pedestal vanity.
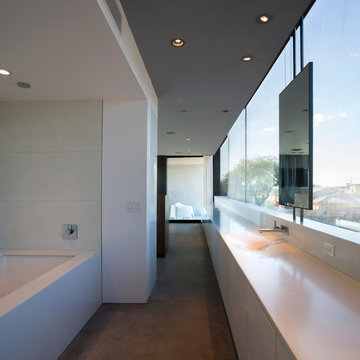
This 33' long vanity is at once storage in the bedroom, dressers at the master closet, and becomes the vanity at the master bathroom as one continuous line in the space.
Winquist Photography, Matt Winquist
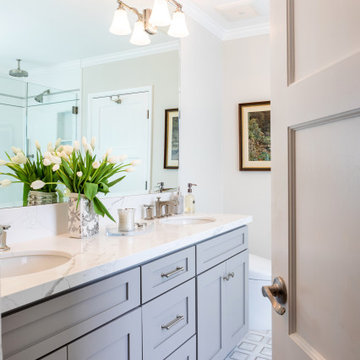
Primary bathroom remodel. The graphic mosaic tile set the color palette for this space. A soft mixture of grays, taupes and whites.
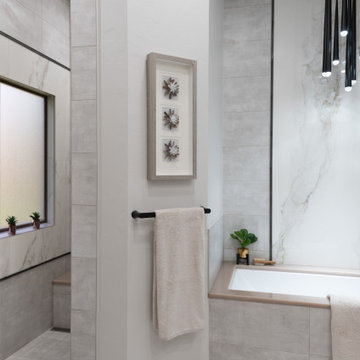
This incredible design + build remodel completely transformed this from a builders basic master bath to a destination spa! Floating vanity with dressing area, large format tiles behind the luxurious bath, walk in curbless shower with linear drain. This bathroom is truly fit for relaxing in luxurious comfort.
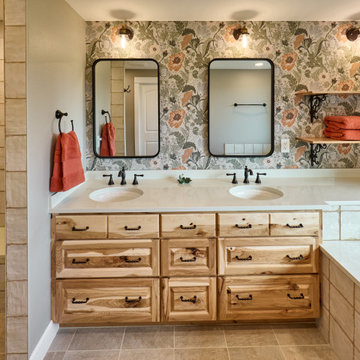
Master suite bathroom addition. Knotty hickory custom cabinetry and dual sinks with a bold floral wallpaper.

A chorus of concrete, stone and wood strike a harmonious note in this modern master bath. The extra thick cream concrete countertop features an integrated sink which is serviced by brass plumbing mounted onto the tall backsplash. Above the faucet is a bronze light with frosted glass cylinders. Reflected in the expansive mirror is the nearby closet. The vanity is stained a harm honey and floats above the floor allowing for accent lighting to cast an ethereal glow underneath. Ivory walls and ceiling quietly set the stage, allowing the room’s natural elements to sing.
Bathroom Design Ideas with an Undermount Tub and a One-piece Toilet
11
