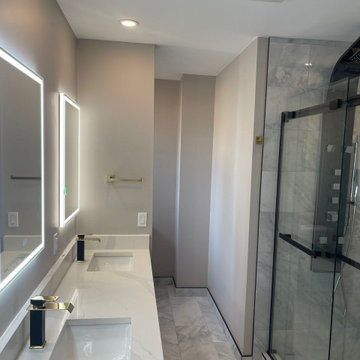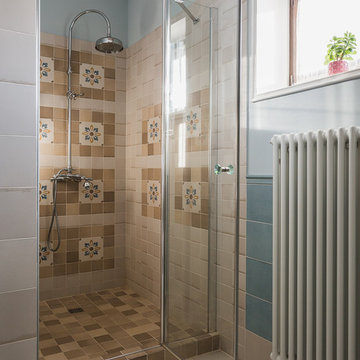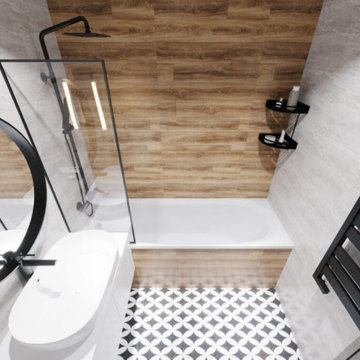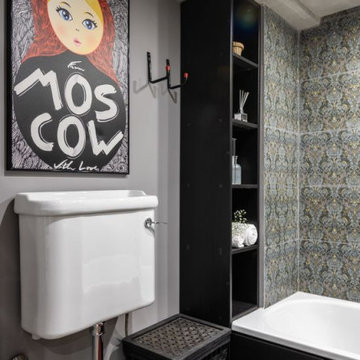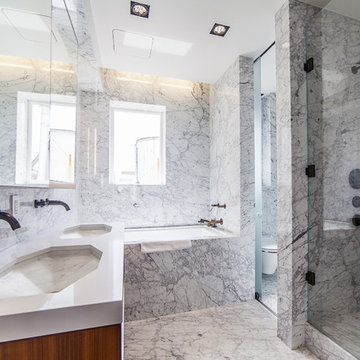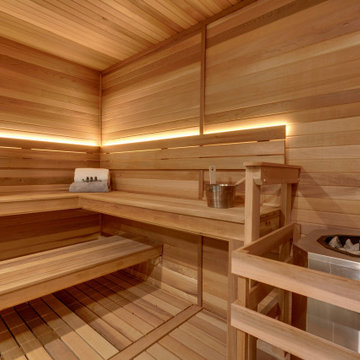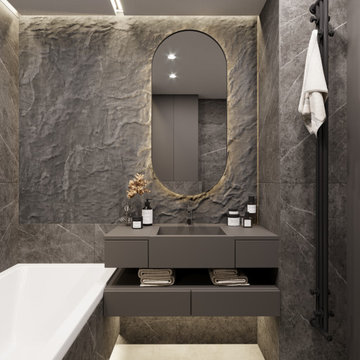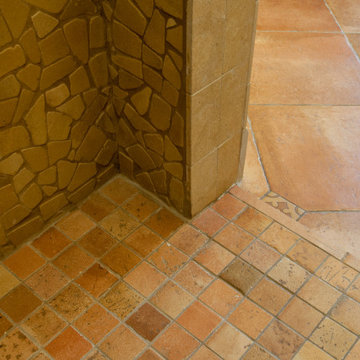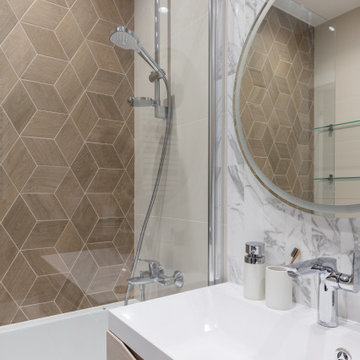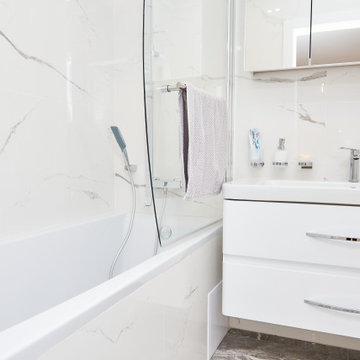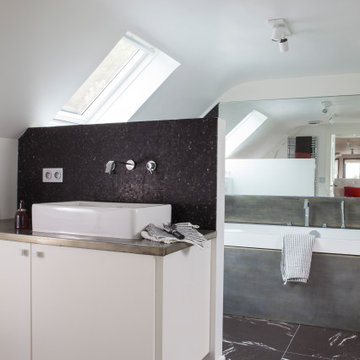Bathroom Design Ideas with an Undermount Tub and an Enclosed Toilet
Refine by:
Budget
Sort by:Popular Today
101 - 120 of 368 photos
Item 1 of 3
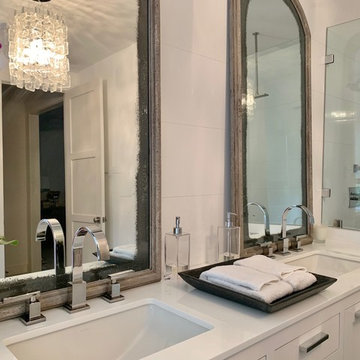
A much-needed update brought this master bath to a light, airy space that included inset cabinet doors for a contemporary and modern feel. The shower is spacious with a rainhead and dual controls, and overhead lighting includes a contemporary chandelier to add a one-of-a-kind feel.
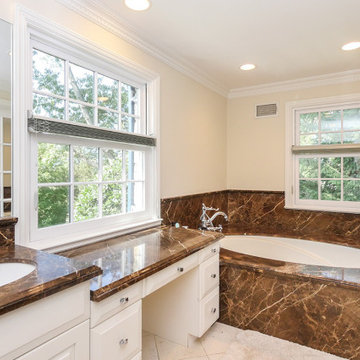
Two new windows we installed in this stunning master bathroom. These double hung windows have grilles on the upper and lower sashes and look beautiful in this grand room.
Replacement windows are from Renewal by Andersen of New Jersey.
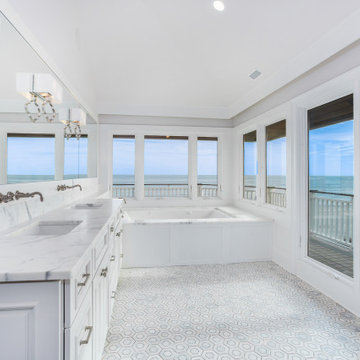
Exquisite luxury Master bath, breathtaking views captured in the details. The panoramic views are reflected in the mirror over the vanity and luxury bathtub.
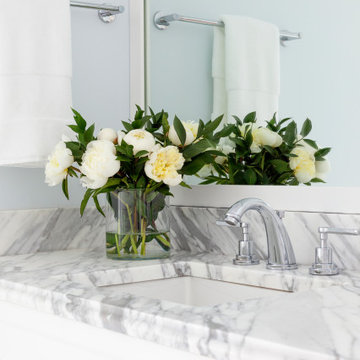
Download our free ebook, Creating the Ideal Kitchen. DOWNLOAD NOW
Bathrooms come in all shapes and sizes and each project has its unique challenges. This master bath remodel was no different. The room had been remodeled about 20 years ago as part of a large addition and consists of three separate zones – 1) tub zone, 2) vanity/storage zone and 3) shower and water closet zone. The room layout and zones had to remain the same, but the goal was to make each area more functional. In addition, having comfortable access to the tub and seating in the tub area was also high on the list, as the tub serves as an important part of the daily routine for the homeowners and their special needs son.
We started out in the tub room and determined that an undermount tub and flush deck would be much more functional and comfortable for entering and exiting the tub than the existing drop in tub with its protruding lip. A redundant radiator was eliminated from this room allowing room for a large comfortable chair that can be used as part of the daily bathing routine.
In the vanity and storage zone, the existing vanities size neither optimized the space nor provided much real storage. A few tweaks netted a much better storage solution that now includes cabinets, drawers, pull outs and a large custom built-in hutch that houses towels and other bathroom necessities. A framed custom mirror opens the space and bounces light around the room from the large existing bank of windows.
We transformed the shower and water closet room into a large walk in shower with a trench drain, making for both ease of access and a seamless look. Next, we added a niche for shampoo storage to the back wall, and updated shower fixtures to give the space new life.
The star of the bathroom is the custom marble mosaic floor tile. All the other materials take a simpler approach giving permission to the beautiful circular pattern of the mosaic to shine. White shaker cabinetry is topped with elegant Calacatta marble countertops, which also lines the shower walls. Polished nickel fixtures and sophisticated crystal lighting are simple yet sophisticated, allowing the beauty of the materials shines through.
Designed by: Susan Klimala, CKD, CBD
For more information on kitchen and bath design ideas go to: www.kitchenstudio-ge.com
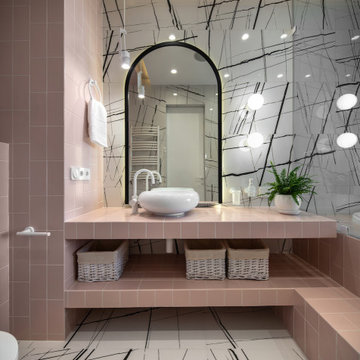
В ванной комнате мы использовали очень эффектную матовую плитку Vogue нежно-розового цвета и совместили ее с черно-белыми глянцевыми волокнами. Сочетание двух элементов создает очень классный эффект. Светильники тут снова производства Fild. Вся сантехника и фурнитура — в белом матовом цвете, который очень нежно сочетается с розовым. Традиционная для этой квартиры овальная форма ванны, которая размещена на подиуме c окном! Благодаря этому в ванной комнате всегда есть дневной свет, но если хочется уединиться, окно можно закрыть и завесить шторками со стороны спальни.
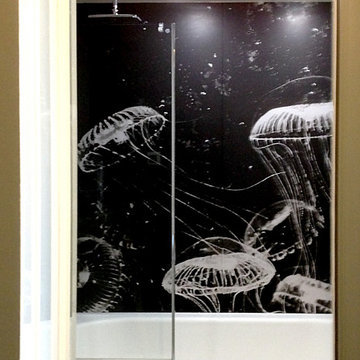
Ванная комната решена в черно белых тонах. Белая ванна из кварцевого агломерата контрастирует с декоративным панно на стене.
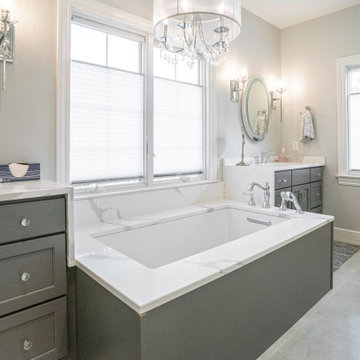
Custom quartz bath utilizing waterfall edges with backsplash, and under-mount tub. Featuring chandeliers and grey cabinets.
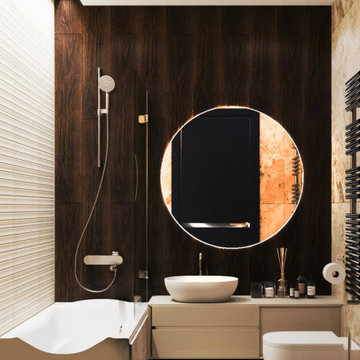
В квартире 2 полноценных санузла: один с ванной, другой с душевой кабиной. Дизайн комнат выдержан в едином стиле и цветовой гамме. Коричневый цвет вызывает ощущение комфорта и умиротворения. За счёт большого количества ниш мы спроектировали места для хранения банных принадлежностей. Обе комнаты полностью оформлены плиткой.
Bathroom Design Ideas with an Undermount Tub and an Enclosed Toilet
6


