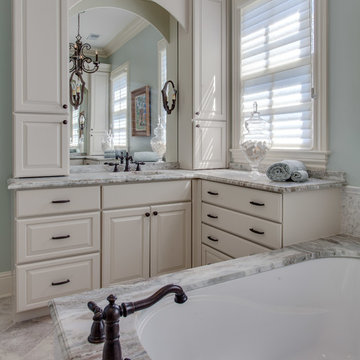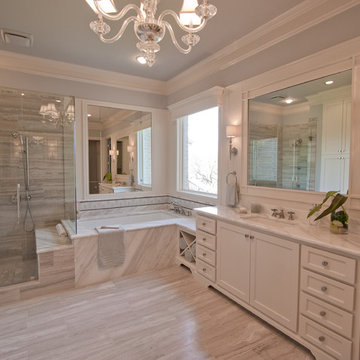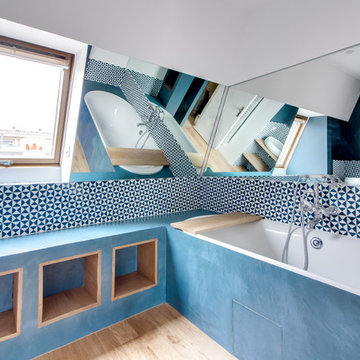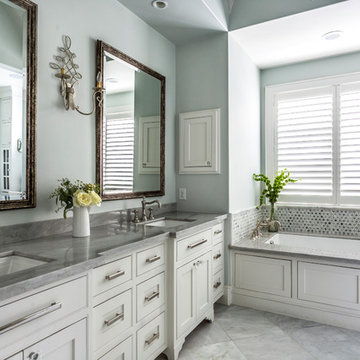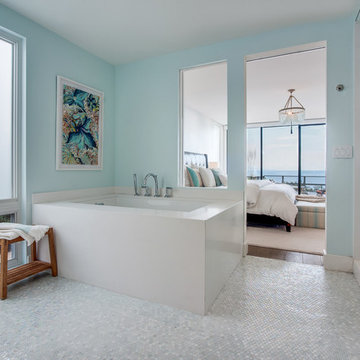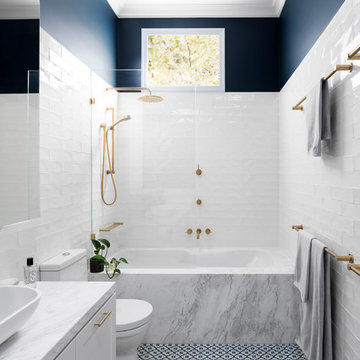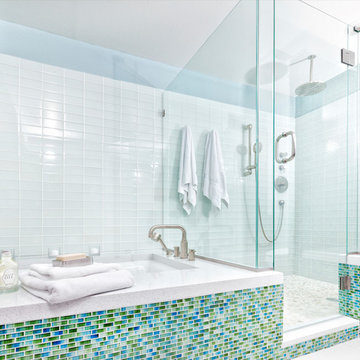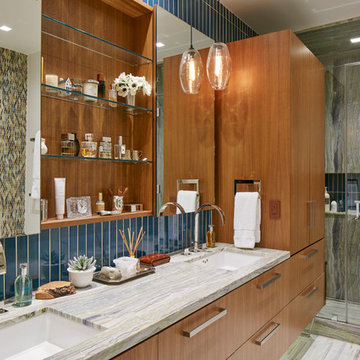Bathroom Design Ideas with an Undermount Tub and Blue Walls
Refine by:
Budget
Sort by:Popular Today
101 - 120 of 1,272 photos
Item 1 of 3
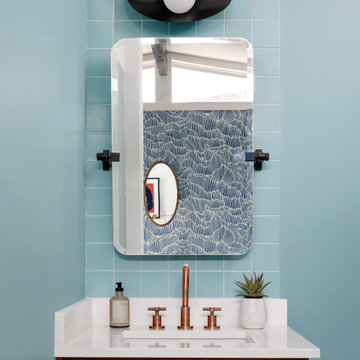
Our Austin studio decided to go bold with this project by ensuring that each space had a unique identity in the Mid-Century Modern style bathroom, butler's pantry, and mudroom. We covered the bathroom walls and flooring with stylish beige and yellow tile that was cleverly installed to look like two different patterns. The mint cabinet and pink vanity reflect the mid-century color palette. The stylish knobs and fittings add an extra splash of fun to the bathroom.
The butler's pantry is located right behind the kitchen and serves multiple functions like storage, a study area, and a bar. We went with a moody blue color for the cabinets and included a raw wood open shelf to give depth and warmth to the space. We went with some gorgeous artistic tiles that create a bold, intriguing look in the space.
In the mudroom, we used siding materials to create a shiplap effect to create warmth and texture – a homage to the classic Mid-Century Modern design. We used the same blue from the butler's pantry to create a cohesive effect. The large mint cabinets add a lighter touch to the space.
---
Project designed by the Atomic Ranch featured modern designers at Breathe Design Studio. From their Austin design studio, they serve an eclectic and accomplished nationwide clientele including in Palm Springs, LA, and the San Francisco Bay Area.
For more about Breathe Design Studio, see here: https://www.breathedesignstudio.com/
To learn more about this project, see here:
https://www.breathedesignstudio.com/atomic-ranch
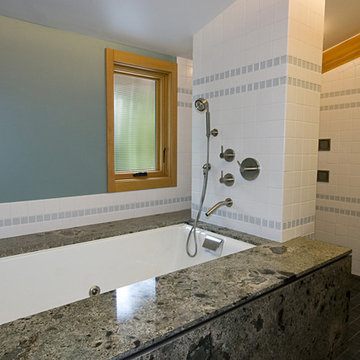
This Northwest Modern design used natural cedar siding, structural insulated panels, board form concrete, permeable pavers, a glass ceiling + floor and a residential elevator to offer sustainable luxury for our clients.

This striking ledger wall adds a dramatic effect to a completely redesigned Master Bath...behind that amazing wall is a bright marble shower. with a river rock floor.
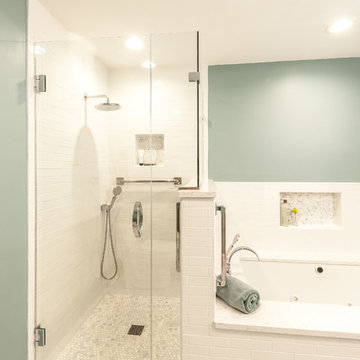
In this remodel, we gutted the previous fixtures, opened a wall (where the shower currently stands) to make room for a stand alone shower and a soaking tub. We opted for neutral colors in the tile so that we could go with a little bolder wall color. The marble hex floor tile and Cambria quartz tub surround offer texture against the white subway tile. Grab bars were added to the shower and tub for extra support.
Photo by: Diane Shroeder
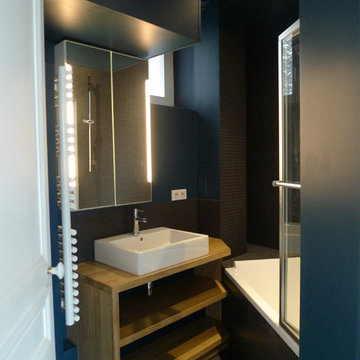
Afin de gagner un peu de place pour l'espace cuisine, nous avons diminué l'espace dévolu à la salle-de-bain, qui passait ainsi à environs 4.50 m², dans une surface plus ou moins triangulaire, sans renoncer à une baignoire, ni aux WC (qui sont derrières la porte). L'espace est optimisé au maximum.
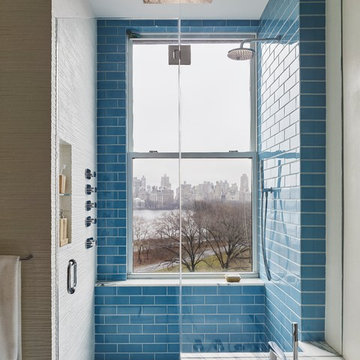
The homeowners had owned this 2,800sf apartment for many years but had never undertaken renovations as they lived in Washington D.C. The goal was to functionally update and renovate the spacious Classic 8 landmark apartment while preserving its pre-war character.
With south and east exposures at 10 windows facing Central Park and downtown from a high floor, the apartment was light-filled and afforded significant views from the living room, dining room and library as well as two of the bedrooms. The goal was to create an urban oasis in the aerie-like apartment with light and views in a way that seamlessly integrated traditional methods, modern materials, lighting and technology.
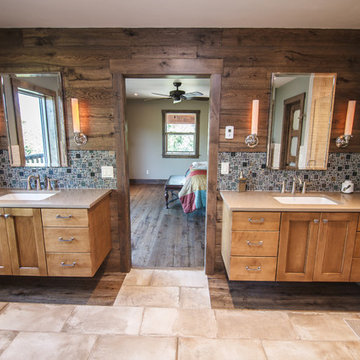
Master Bathroom Countertop:
-Caesarstone Quartz - Mocha
Master Bathroom Cabinets:
-Siteline Cabinetry
-Door Style: Swanson
-Species: Maple
-Finish: Toffee
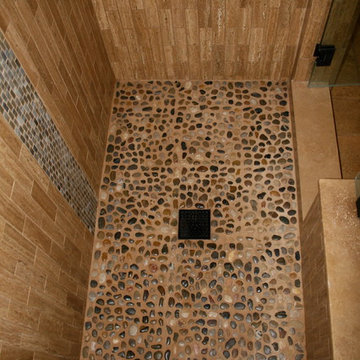
Asian style bathroom with walk in shower, slab tub deck with skirt and splash.
2" X 8" Vein Cut Noche Travertine with Glass Liner.
Versailles pattern flooring, pebble stone shower pan, slab counter with vessel sinks. Grohe plumbing fixtures.
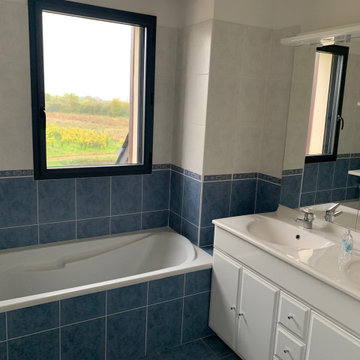
La salle de bains de la maison témoin d'Ancenis s'inspire du style traditionnel des salles de bains de bord de mer. La double vasque est un atout pour les matins pressés.
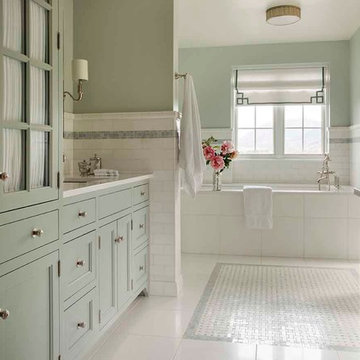
Master Bathroom by Los Angeles interior designer Alexandra Rae with blue ming and white thasos, carrara marble and custom cabinets.
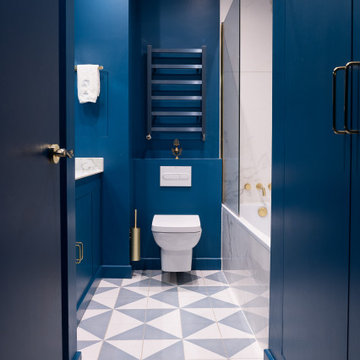
We present this total renovation of a 70m2 flat in the south London neighbourhood of Brixton. This project was completed by our teams in just two months: a record in meeting a customer’s brief.
We were tasked with modernising this apartment while keeping all the charm of its period features. The client wanted colour, so we chose a strong and luminous blue palette that is present throughout for a harmonious space.
In the bathroom pale marble-effect tiles and brass tapware bring light to this windowless room.
A bicolour linear kitchen faces the living room and is highly functional with plenty of storage.
The light-filled living room is smart with its white panelled walls and handsome mantelpiece, while the mirror and lamps add golden highlights.
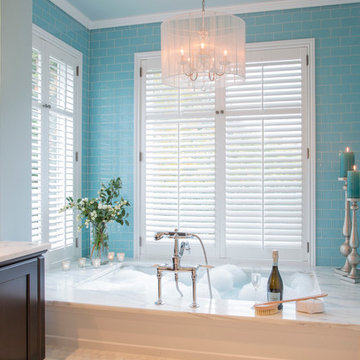
I wanted to give a special touch to the bath area as it is the first thing you see when entering the Master Bathroom. All the walls in the bath alcove are tiled with Ann Sacks Glass Subway Tile. It's the blue my client wanted and that something special that elevates this space.
Project built by Portland Remodel, Steve Heiteen
Steve Eltinge, Eltinge Photography
Bathroom Design Ideas with an Undermount Tub and Blue Walls
6


