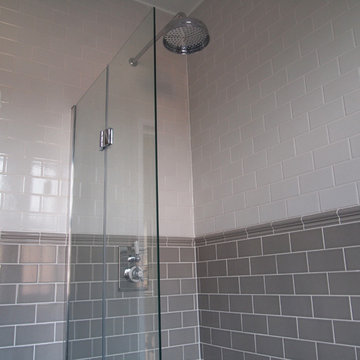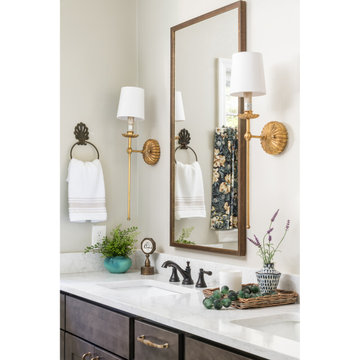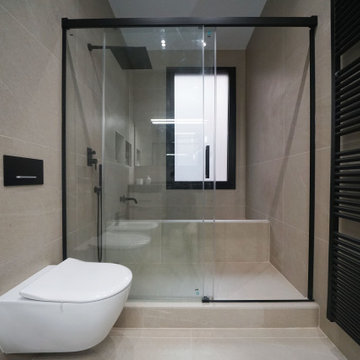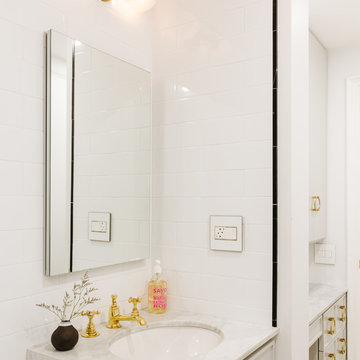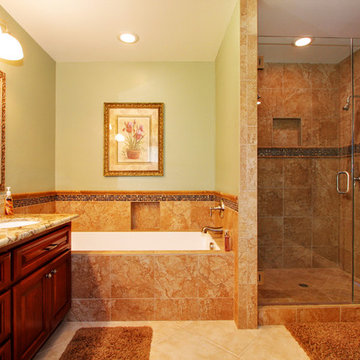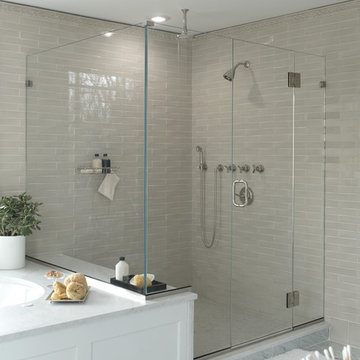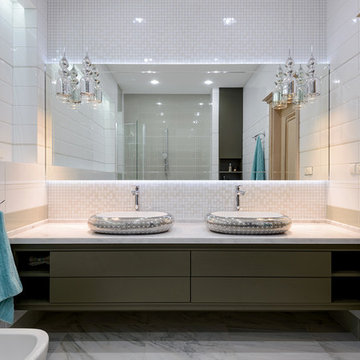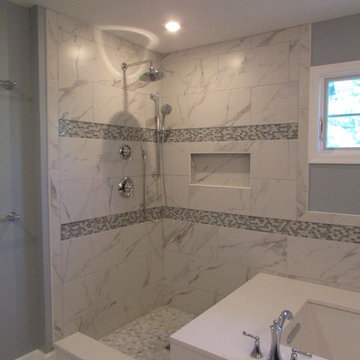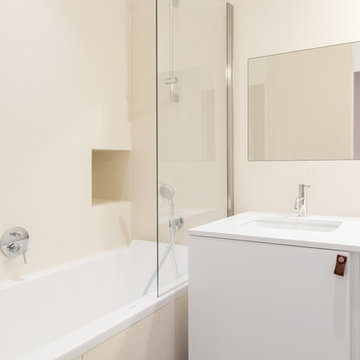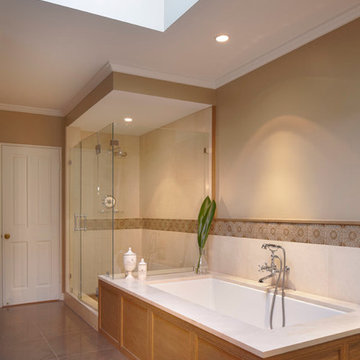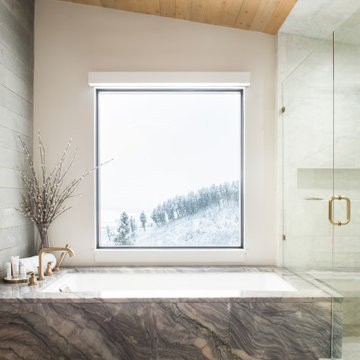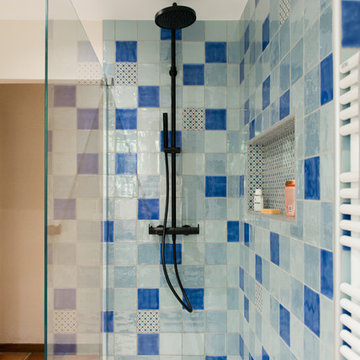Bathroom Design Ideas with an Undermount Tub and Ceramic Floors
Refine by:
Budget
Sort by:Popular Today
121 - 140 of 3,958 photos
Item 1 of 3

This hall bath, which will serve guests, features a show-stopping green slab stone which we used to wrap the tub, and do an extra-tall countertop edge detail. It brings a soft pattern, and natural glow to the room, which contrasts with the slatted walnut floating vanity, and the off-black ceramic tile floor.
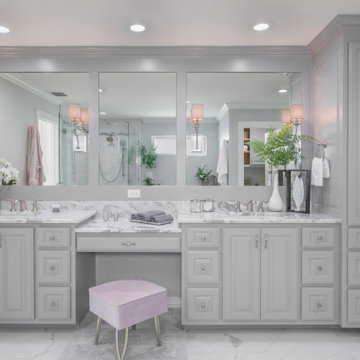
The large mirrors take up the length of the wall above the vanity and make the spacious bathroom feel even larger. The trim and sconces used were based on an inspiration photo provided by the client; she wanted an elegant, timeless look, which is exactly what she got!
While the sconces provide the aesthetic lighting, strategically placed LED can lights provide ample task lighting above the sinks and vanity.
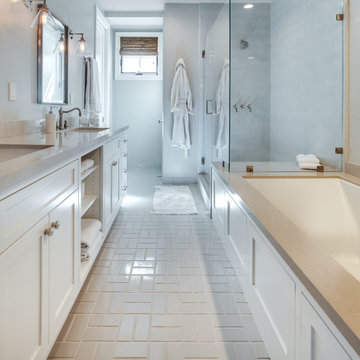
This light gray master bathroom floor showcases a parquet tile pattern giving a fresh take on a classic 3x6 tile size.
DESIGN
Alison Designs Co.
PHOTOS
Luke Gibson
Tile Shown: 3x6 in French Linen
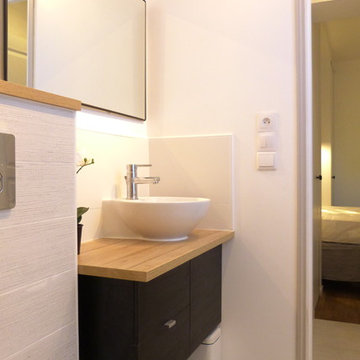
Une petite salle de bains avec tous les conforts d'un spa: un meuble vasque suspendu avec vasque en porcelaine posé. Le WC suspendu et le sol sont habillé de carrelage type Yaki Stucco couleur brois brulé blanc.
photo: Lynn Pennec
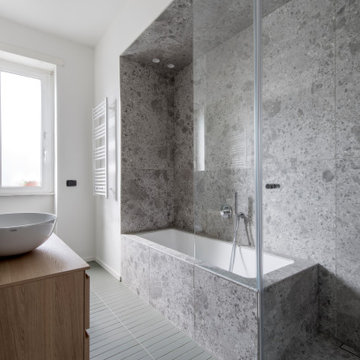
bagno con vasca e doccia uniti in nicchia.
vasca kaldewei rivestita sia sul top che lateralmente in ariostea ceppo di gre abbinato a piastrelle a listelli su parete opposta e pavimento colore verde
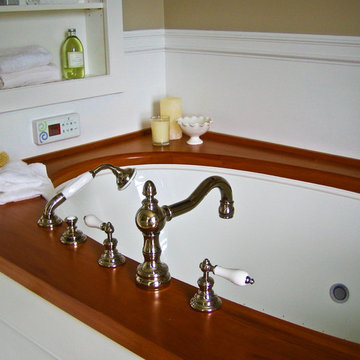
For this 1890s historic home in Burlington’s hill section, homeowners needed to update a master bath last renovated in the 1950s. The goal was in incorporate modern, state-of-the-art amenities while restoring the style of the original architecture. Working within the confines of the room’s modest size, we were able to carve out space for a double walk-in shower, an air jetted chromatherapy tub with a custom mahogany deck and a charming vintage style console sink. The custom cabinetry, paneled wainscoting, doors and trim we designer for this project replicated the period millwork of the home, while the polished nickel fittings provided state-of-the-art function with vintage style. Above the tub we added an interior stained glass window that referenced other such period windows in the home.
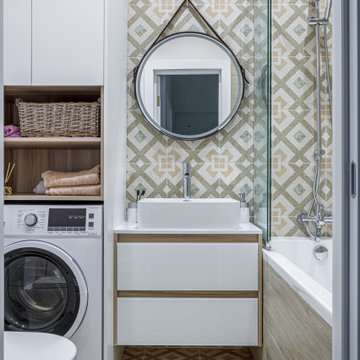
Главной задачей в этом проекте было создание уюта в простой однокомнатной квартире. В качестве основного цвета был выбрать светло-серый, а акцентами добавили небольшие пятна темно-бирюзового и фуксии. В отделке использованы деревянные элементы, чтобы подчеркнуть «экологичность» интерьера и его лаконичность.
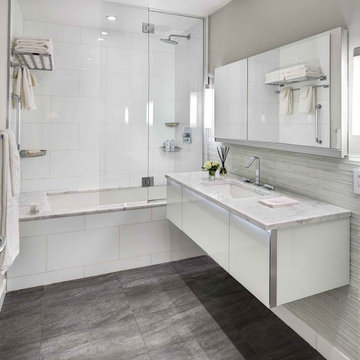
This bathroom looks very bright and spacious, doesn't it? The bathroom is lit by several miniature ceiling-mounted lamps. Pay attention to the large number of glass, polished and mirrored surfaces that not only add shine to the interior, but also visually expand the room. The dominant color here is white, which perfectly reflects the light emitted by the fixtures, also making the room bright and spacious.
Don’t miss the chance to elevate your bathroom interior design together with the best Grandeur Hills Group specialists
Bathroom Design Ideas with an Undermount Tub and Ceramic Floors
7


