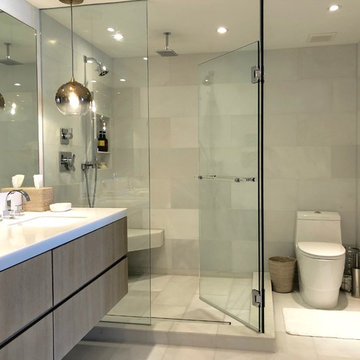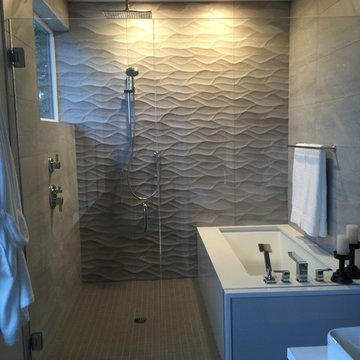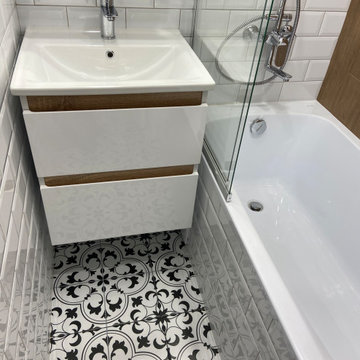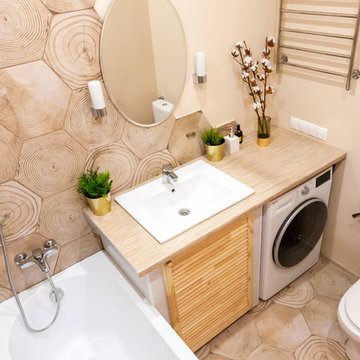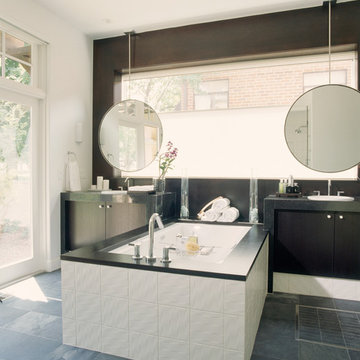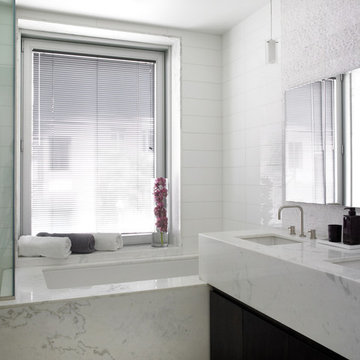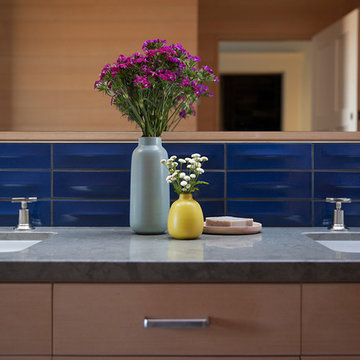Bathroom Design Ideas with an Undermount Tub and Ceramic Tile
Refine by:
Budget
Sort by:Popular Today
41 - 60 of 4,373 photos
Item 1 of 3
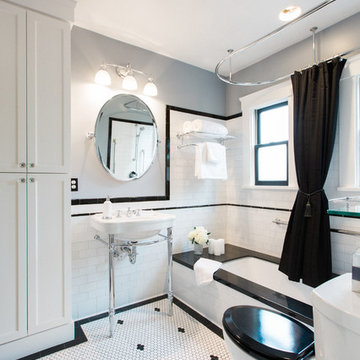
Photo by Nate Lewis Photography. Design & Construction completed thru Case Design/Remodeling of San Jose, CA.
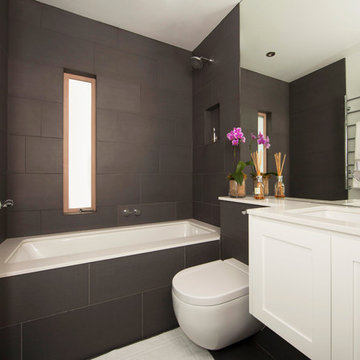
A very small family bathroom in need of updating. To keep it as open as possible we created continual lines and had the bath and sink undermounted and the toilet wall hung.

This hall bath, which will serve guests, features a show-stopping green slab stone which we used to wrap the tub, and do an extra-tall countertop edge detail. It brings a soft pattern, and natural glow to the room, which contrasts with the slatted walnut floating vanity, and the off-black ceramic tile floor.

In an ever-evolving homestead on the Connecticut River, this bath serves two guest bedrooms as well as the Master.
In renovating the original 1983 bathspace and its unusual 6ft by 24ft footprint, our design divides the room's functional components along its length. A deep soaking tub in a Sepele wood niche anchors the primary space. Opposing entries from Master and guest sides access a neutral center area with a sepele cabinet for linen and toiletries. Fluted glass in a black steel frame creates discretion while admitting daylight from a South window in the 6ft by 8ft river-side shower room.

High-quality turnkey bathroom renovation is a guarantee of comfort for apartment owners. This room requires a special approach, since a huge number of engineering communications are concentrated in a limited space, and humidity and active vaporization impose increased requirements on finishing materials.

With the downstairs en suite we decided to create a fresh and neutral bathroom, using a simple white tile with a geometric pattern to create some interest. The vanity was designed large enough to house all the essentials in a light oak finish, to keep things warm and textural.

This master bath was designed to modernize a 90's house. The client's wanted clean, fresh and simple. We designed a custom vanity to maximize storage and installed RH medicine cabinets. The clients did not want to break the bank on this renovation so we maximized the look with a marble inlay in the floor, pattern details on the shower walls and a gorgeous window treatment.
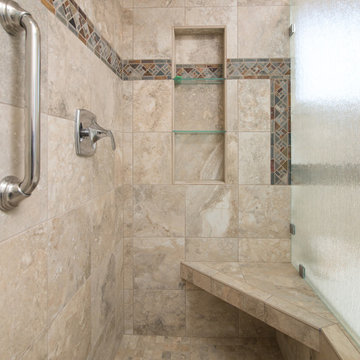
This San Diego master bathroom remodel features a Starmark Maple Stratford caramel Chocolate vanity with granite top with a waterfall edge, his and hers undercount sinks and Eva single handle fixtures. The shower has a bench corner seat with Pergamo Naturale tile and a glazed sliced pebble in the shower.
www.remodelworks.com
Photography by Scott Basile
Bathroom Design Ideas with an Undermount Tub and Ceramic Tile
3
