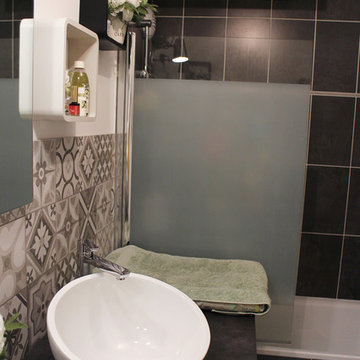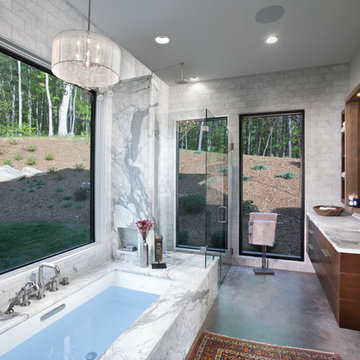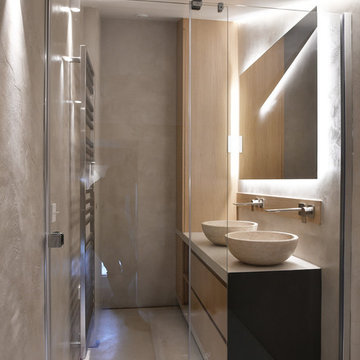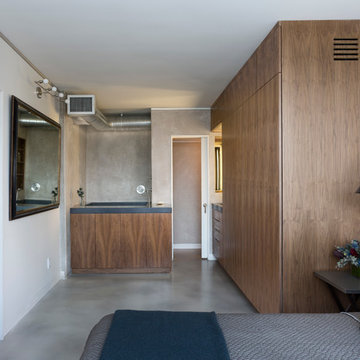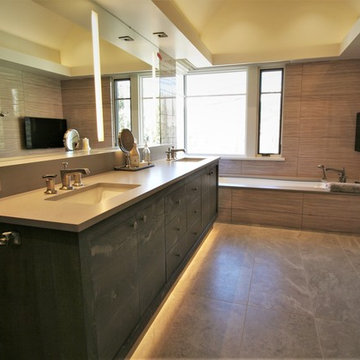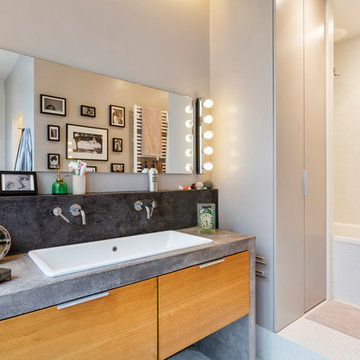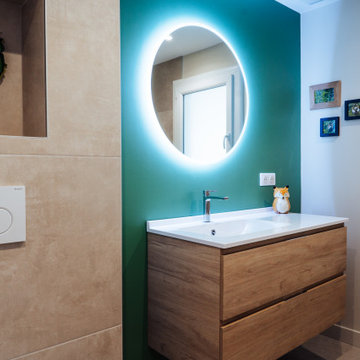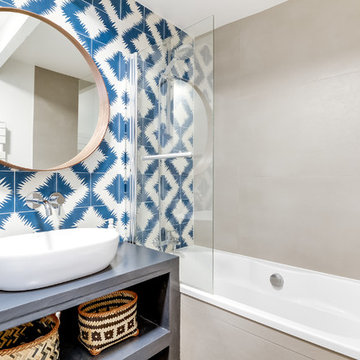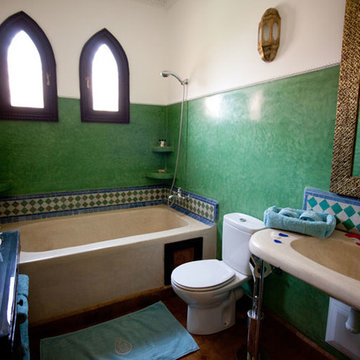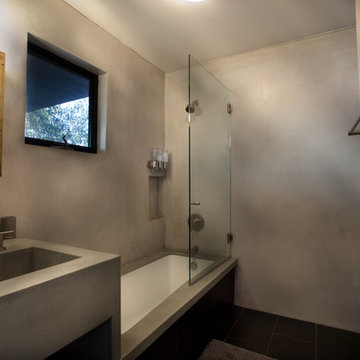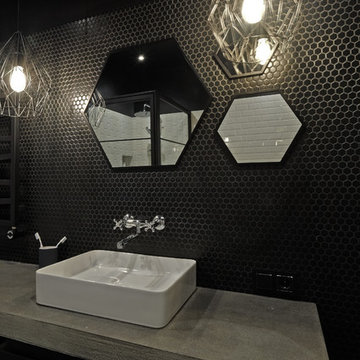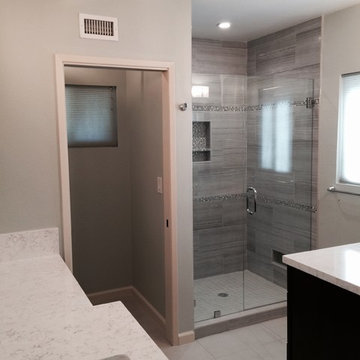Bathroom Design Ideas with an Undermount Tub and Concrete Benchtops
Refine by:
Budget
Sort by:Popular Today
61 - 80 of 192 photos
Item 1 of 3
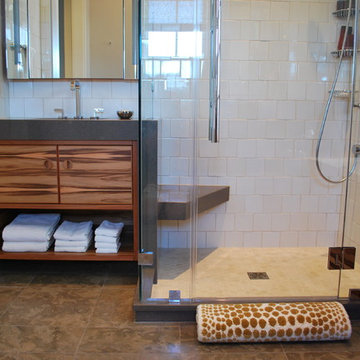
Design Team:
Karen Everhart Design Studio
jason todd bailey llc.
Molten Lamar Architects
Charles Thompson Lighting Design
Contractor:
Howell Builders Inc.
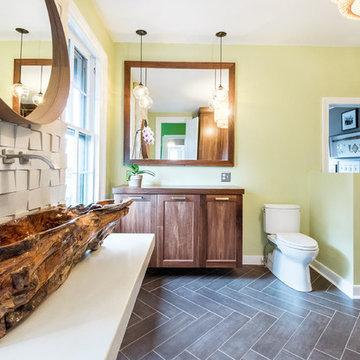
The vessel sink, carved from an old teak log, floats on a concrete ledge. The walnut vanity is lit by Hennepin pendants from Room & Board. Photo by Sara Eastman
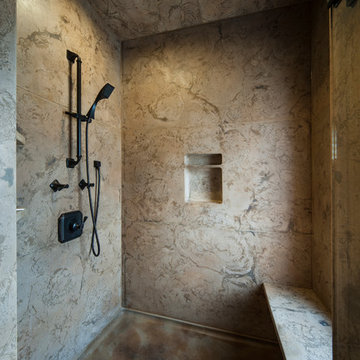
Concrete Shower walls that is natural finish with a double inlay shampoo box, a bench seat and a concrete pan with a hand chiseled front outside edge.
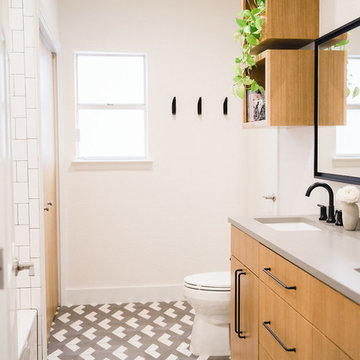
This whole house renovation was a true labor of love.
This downstairs bathroom was totally transformed by adding natural wood tones accented by black hardware, and a fun, patterned cle tile on the floor.
Sophie Epton Photography
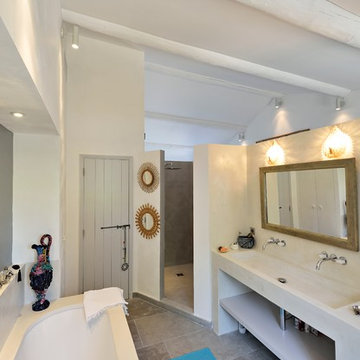
De l’ombre à la lumière… ce pourrait être le résumé du projet d’extension et transformation dans lequel se sont lancés les heureux propriétaires. Le pari d’ouverture et de transparence entre intérieur / extérieur, et entre les pièces, a orienté le projet de transformation complète d’un mas originellement fractionné, peu ouvert et aux hauteurs sous plafond jugées trop faibles. Pour étendre et accompagner les perspectives créées, un sol foncé (pierre naturelle) est posé dans le sens de l’enfilade des pièces. Les plafonds et les murs sont peints à la chaux blanche pour laisser au mobilier et aux objets rassemblés avec passion, le soin de la décoration et d’une atmosphère invitant au repos et à la rêverie. Quelques pièces d’auteur comme certains luminaires complètent la personnalisation de cette belle maison d’été. Le jardin mute également pour des espaces plus clairs, avec des perspectives nouvelles pour profiter du paysage des Alpilles et renouer le dialogue intérieur / extérieur grâce aux grandes ouvertures crées et des espaces intermédiaires où tout le monde se rassemble (sous la treille ou sous le platane…).
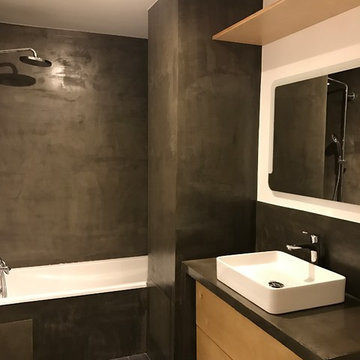
Baignoire rectangulaire encastrée. Murs en béton ciré
Plan vasque et banc sur mesure en béton ciré.
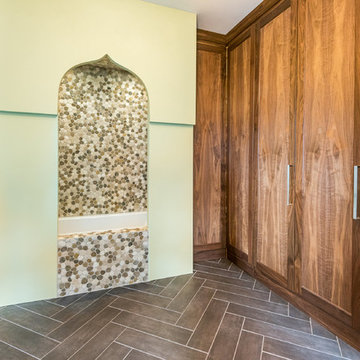
We created a statement piece with a decorative facade that neatly tucks away the bathtub. The tub is flanked by ample closet space. The homeowner did not want the bathtub to appear as a bathtub, we succeeded!
Photo by Sara Eastman
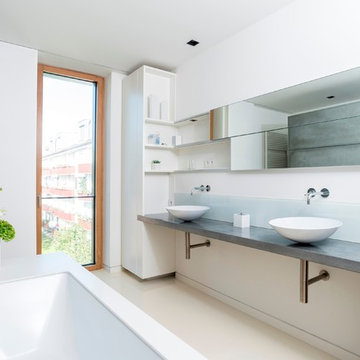
Die Spiegel lassen sich auf die gewünschte Position verschieben.
Jenner Egberts Fotografie / www.jenneregberts.de
Bathroom Design Ideas with an Undermount Tub and Concrete Benchtops
4


