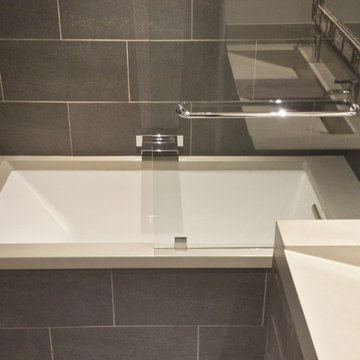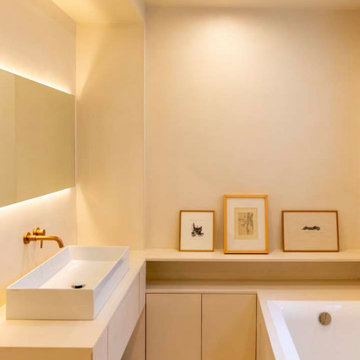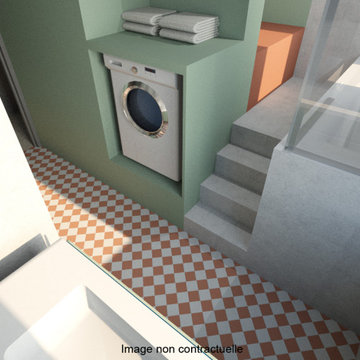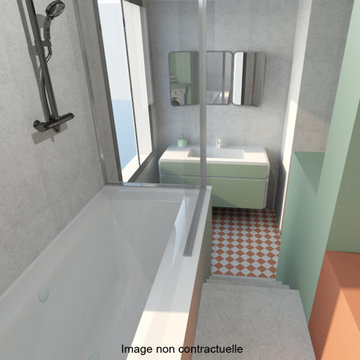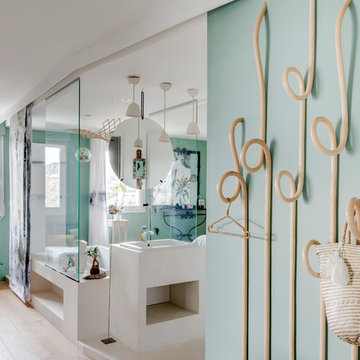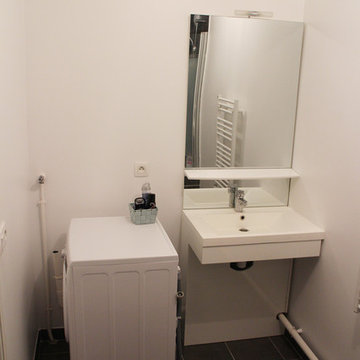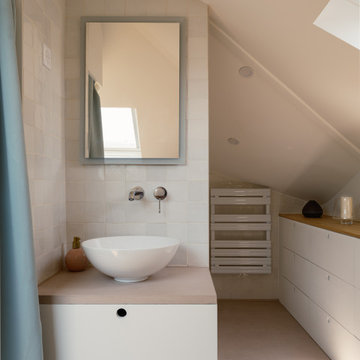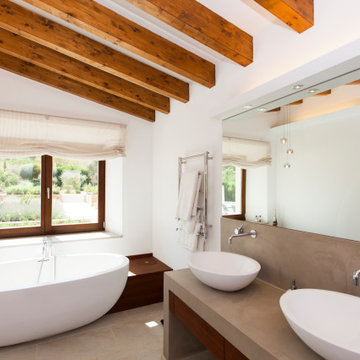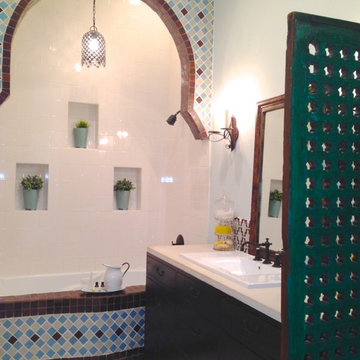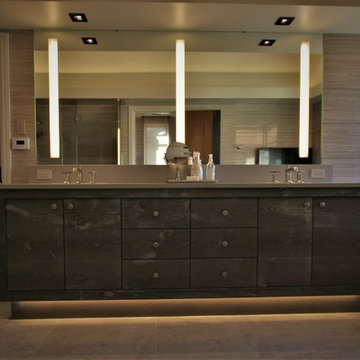Bathroom Design Ideas with an Undermount Tub and Concrete Benchtops
Refine by:
Budget
Sort by:Popular Today
141 - 160 of 192 photos
Item 1 of 3
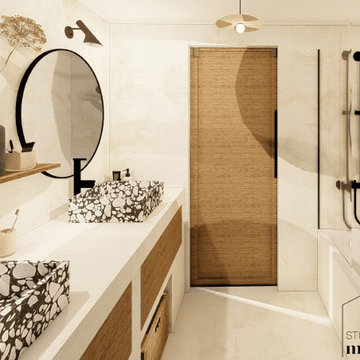
Cette petite salle de bain a été totalement rénovée dans une ambiance Méditerranéenne.
La volonté des clients était de pouvoir rénover leur salle de bain, sans gros travaux à prévoir. Ils voulaient pouvoir réaliser la plupart des travaux eux même.
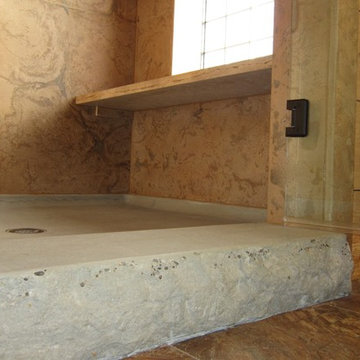
Concrete Shower walls that is natural finish with a double inlay shampoo box, a bench seat and a concrete pan with a hand chiseled front outside edge.
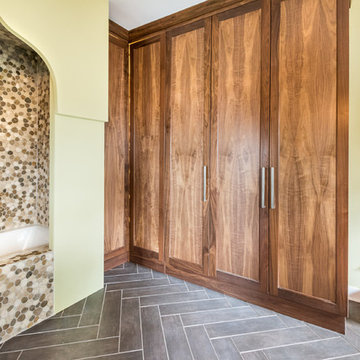
The homeowners wanted to access their existing shoe closet from the bathroom. So the doors were created to blend in seamlessly.
Photo by Sara Eastman
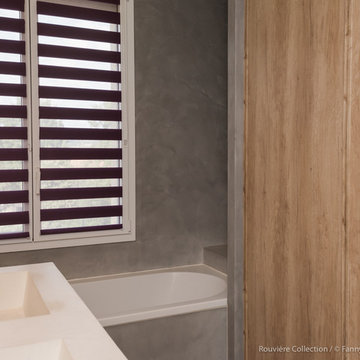
Rouviere Collection: Fanny Jorda-Iniguez
Revêtement sol, murs et tablier de la baignoire en béton ciré. Mobilier sur mesure également en béton ciré.
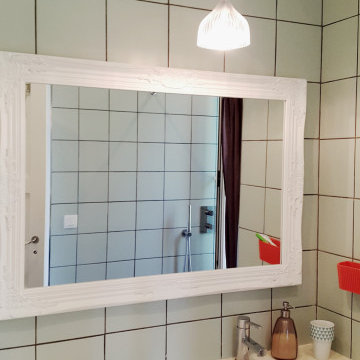
Plan en béton ciré avec vasque intégré. Un miroir de style romantique contraste avec les carreaux vert d'eau et les joints gris.

Sumptuous spaces are created throughout the house with the use of dark, moody colors, elegant upholstery with bespoke trim details, unique wall coverings, and natural stone with lots of movement.
The mix of print, pattern, and artwork creates a modern twist on traditional design.
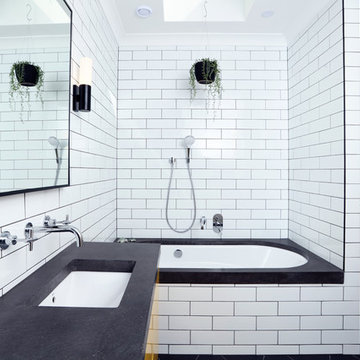
The children's bathroom took on a new design dimension with the introduction of a primary colour to the vanity and storage units to add a sense of fun that was desired in this space.
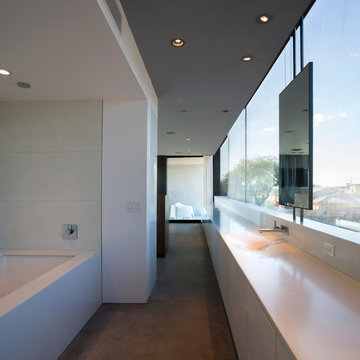
This 33' long vanity is at once storage in the bedroom, dressers at the master closet, and becomes the vanity at the master bathroom as one continuous line in the space.
Winquist Photography, Matt Winquist
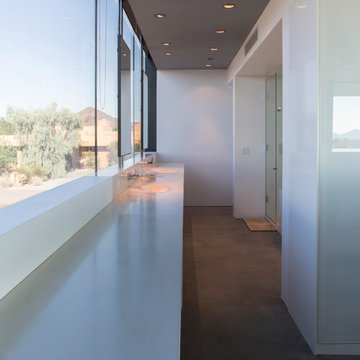
This 33' long vanity is at once storage in the bedroom, dressers at the master closet, and becomes the vanity at the master bathroom as one continuous line in the space.
Winquist Photography, Matt Winquist
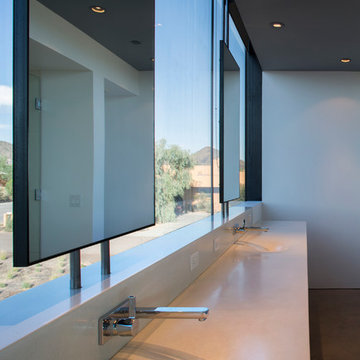
The integrated concrete sinks were formed as part of the concrete countertop itself. Custom steel supports for the mirrors preserve the continuous window's view to the north. Hansgrohe wall mounted fixtures allow the 33' long vanity to remain undisturbed.
Winquist Photography, Matt Winquist
Bathroom Design Ideas with an Undermount Tub and Concrete Benchtops
8
