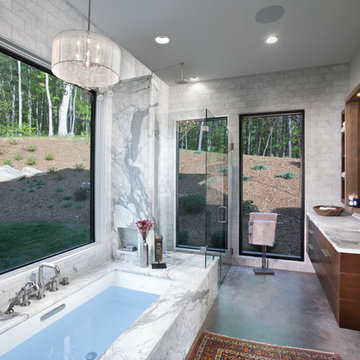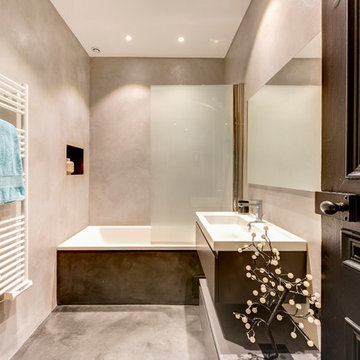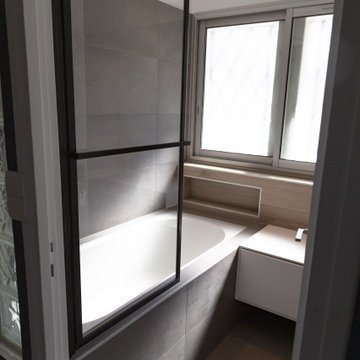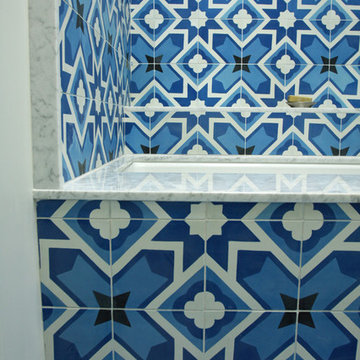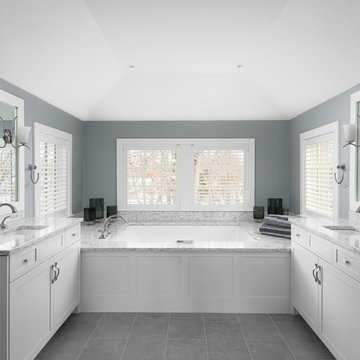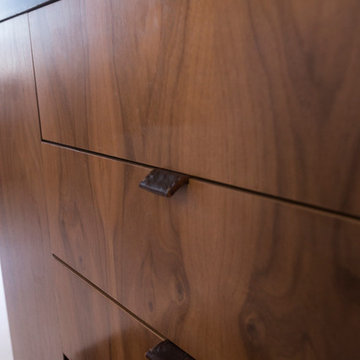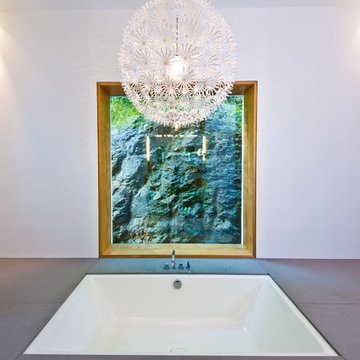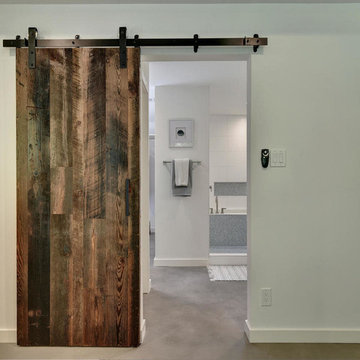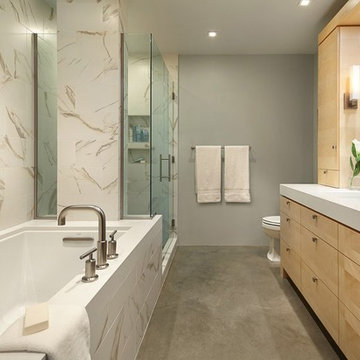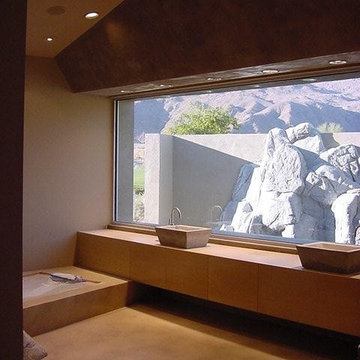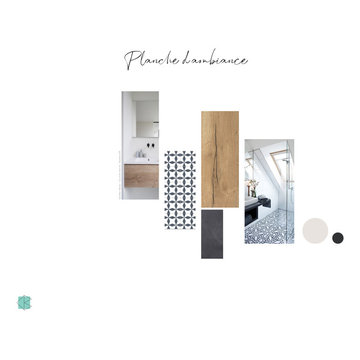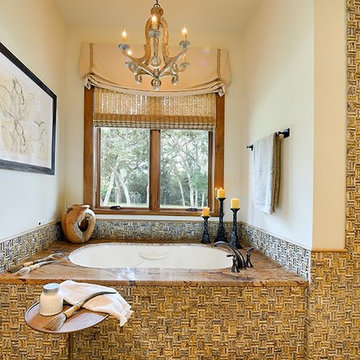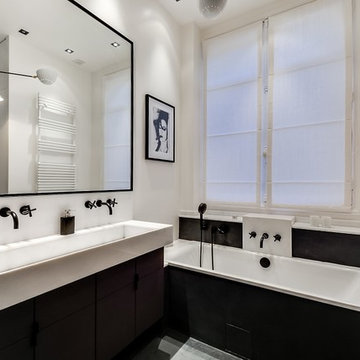Bathroom Design Ideas with an Undermount Tub and Concrete Floors
Refine by:
Budget
Sort by:Popular Today
121 - 140 of 294 photos
Item 1 of 3
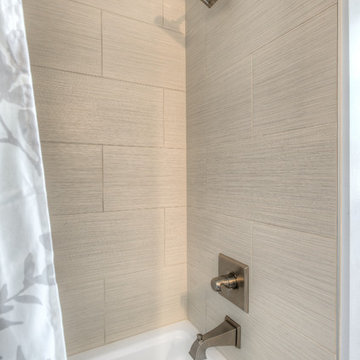
Before renovating, this bathroom was small and poorly laid out for two people. Now there is plenty of storage and usable space. We included high end finishes for a Transitional style.
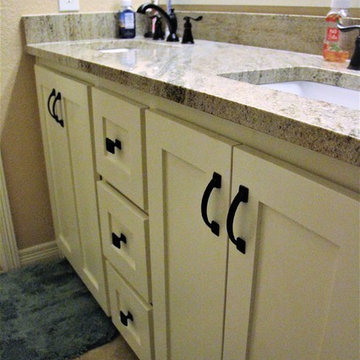
This guest bathroom over went a major makeover with lots of new updates. Features include Venetian bronze Amrock cabinet knobs/pulls, paint selections from Sherwin Williams with colors of Aged White and Buckram Binding, Platinum Rivera semi-frameless shower glass, double vanity with cashmere cream granite. This is come out beautifully with the choices that were made! This is the beginning of the after photos and does include before photos towards the end.
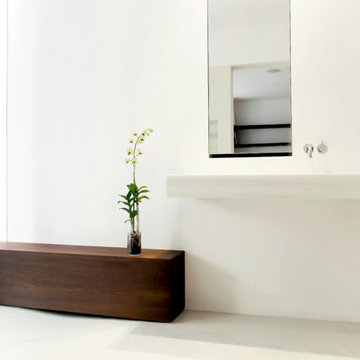
a minimal bathroom conceals all of its plumbing, while remaining accessible-the sink trap is just behind a removable access panel on the side of the teak bench, which also conceals the floor drain for the shower, so one is never standing in a puddle of water. the floor is radiant heated concrete.
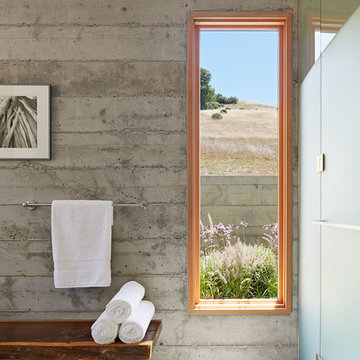
The proposal analyzes the site as a series of existing flows or “routes” across the landscape. The negotiation of both constructed and natural systems establishes the logic of the site plan and the orientation and organization of the new home. Conceptually, the project becomes a highly choreographed knot at the center of these routes, drawing strands in, engaging them with others, and propelling them back out again. The project’s intent is to capture and harness the physical and ephemeral sense of these latent natural movements as a way to promote in the architecture the wanderlust the surrounding landscape inspires. At heart, the client’s initial family agenda--a home as antidote to the city and basecamp for exploration--establishes the ethos and design objectives of the work.
Photography - Bruce Damonte
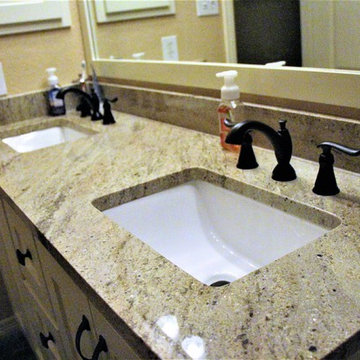
This guest bathroom over went a major makeover with lots of new updates. Features include Venetian bronze Amrock cabinet knobs/pulls, paint selections from Sherwin Williams with colors of Aged White and Buckram Binding, Platinum Rivera semi-frameless shower glass, double vanity with cashmere cream granite. This is come out beautifully with the choices that were made! This is the beginning of the after photos and does include before photos towards the end.
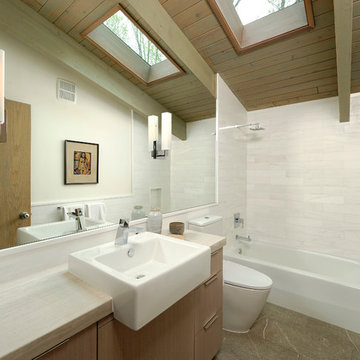
Great Falls, Virginia - Contemporary - Bath Design by #JenniferGilmer. http://www.gilmerkitchens.com/ Photography by Bob Narod.
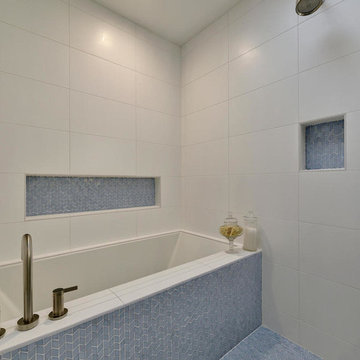
The tub and shower are contained in the same space - a wetroom. The hand crafted blue glass tile reflects light and changes color throughout the day. Natural light comes into this space from a skylight above.
Twist Tours Photography
Bathroom Design Ideas with an Undermount Tub and Concrete Floors
7
