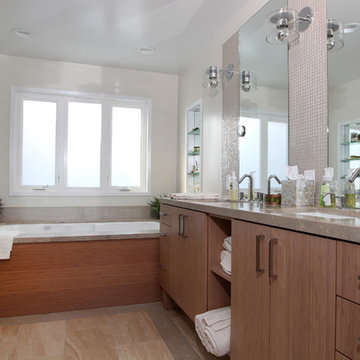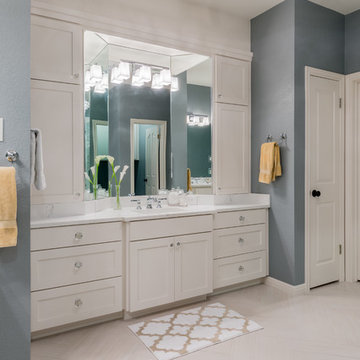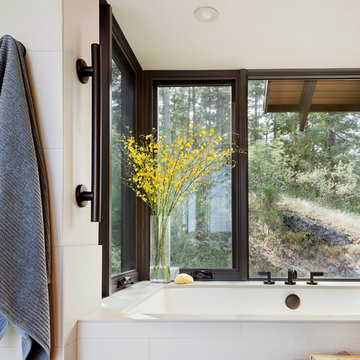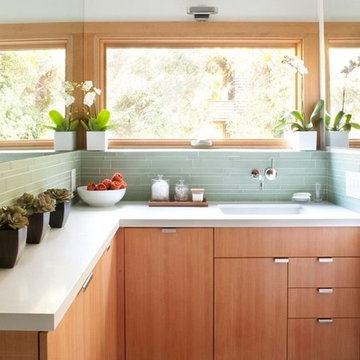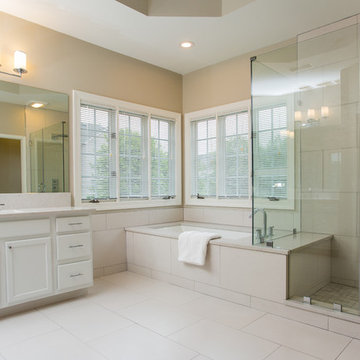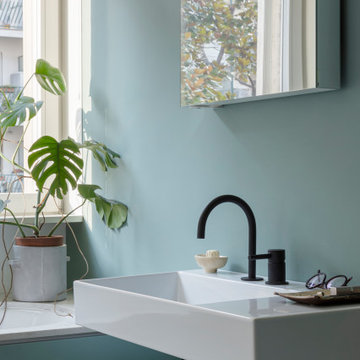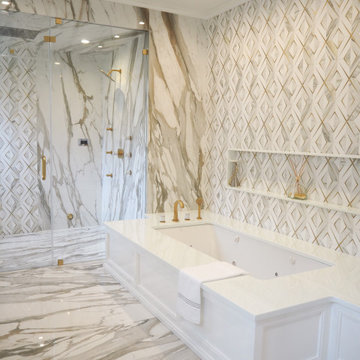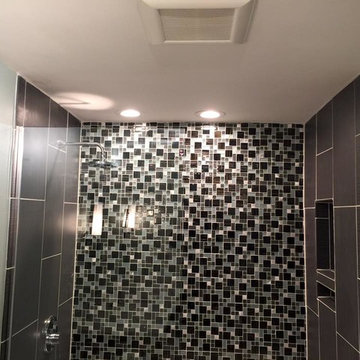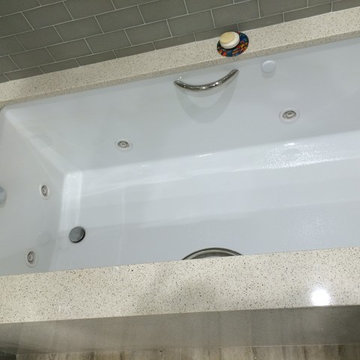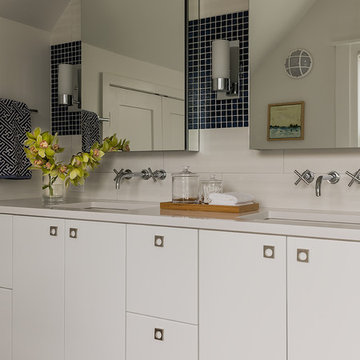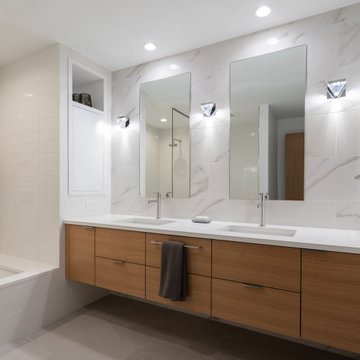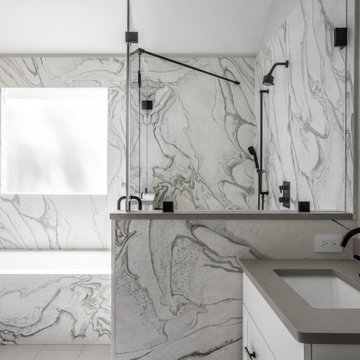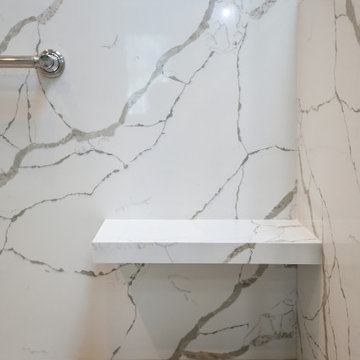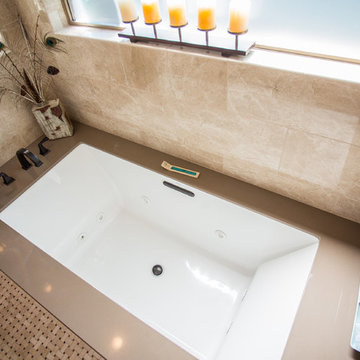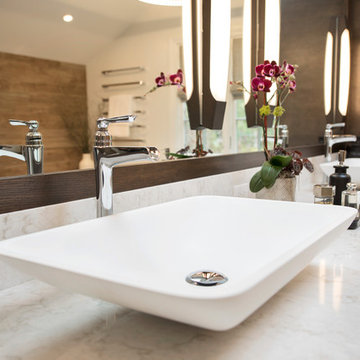Bathroom Design Ideas with an Undermount Tub and Engineered Quartz Benchtops
Refine by:
Budget
Sort by:Popular Today
241 - 260 of 3,812 photos
Item 1 of 3
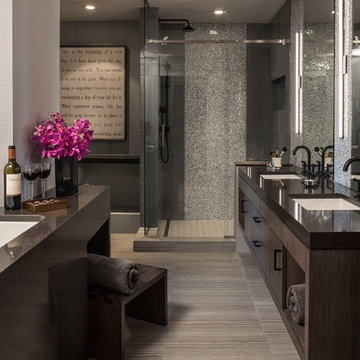
This modern bathroom design features a floating vanity with dual sinks, a fully glazed shower, and a Kohler soaking tub. A combination of large format floor tiles and warm grey wall tiles contrasts dramatically with special "leaf" tiles used as accent bands.
Interior design collaborator: LiLu Interiors,
Photographer: Brian Droege.
General contractor: Viking Construction.
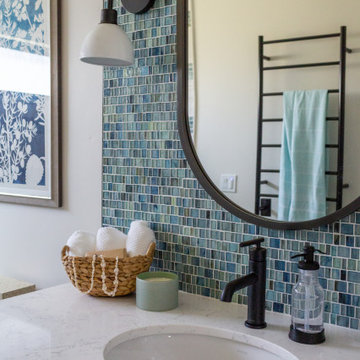
Santa Barbara Guest Bathroom - Coastal vibes with clean, contemporary esthetic
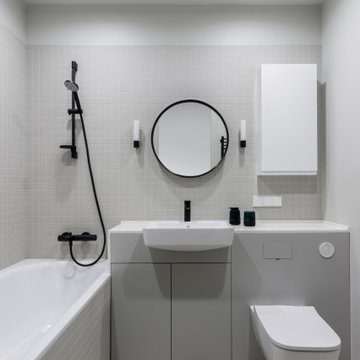
Сантехника Geberit, Kaldewei, смесители Fima Carlo Frattini, мебель - столярное производство, бра Astro
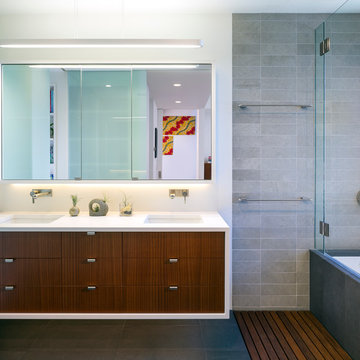
this master suite renovation represents the completion of a whole house remodel initiated several years ago. the space had been intended as a master suite but left incomplete for budgetary reasons. the pending arrival of the family’s second child prompted the move to complete. Schwartz and Architecture’s master plan had organized a strong spatial arrangement, packed with program. building Lab, along with the client, developed all of the materials and detailing. we also, of course, built it.
bL picked up on prominent themes from the earlier project, developed and re-worked them with materials specific to the context. from a geometric standpoint, cleanness, simplicity and continuity drove decisions. headers were eliminated from doors allowing continuous ceiling planes interrupted only by slots for sliding doors. flush detailing of tile and sheetrock and sliding glass doors that converge to form an inside corner are but a couple examples of many challenging details dedicated to precise alignments and reveals. from a material standpoint the wood provides tactile softness, frosted glass and lighting maximize depth, while tile and Caesarstone maintain solidity and groundedness. details such as the Caesarstone wrap of the vanity and medicine cabinets offer surprise and engagement through unlikely material application.
projects of such density and richness in materials and detail are somewhat rare. we are grateful to our clients for the opportunity and challenge.
see rutledge st. residence for photos of entire house.
master plan: schwartz & architecture
photo by scott hargis
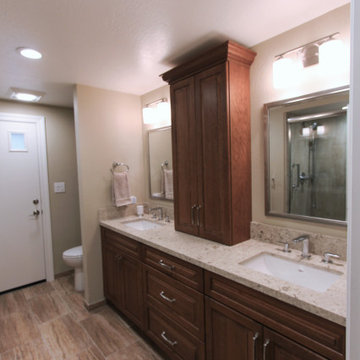
This project was a refresh to the bathrooms and laundry room in a home we had previously remodeled the kitchen, completing the whole house update. The primary bath has creamy soft tones and display the photography by the client, the hall bath is warm with wood tones and the powder bath is a fun eclectic space displaying more photography and treasures from their travels to Africa. The Laundry is a clean refresh that although it is not white, it is bright and inviting as opposed to the dark dated look before. (Photo credit; Shawn Lober Construction)
Bathroom Design Ideas with an Undermount Tub and Engineered Quartz Benchtops
13
