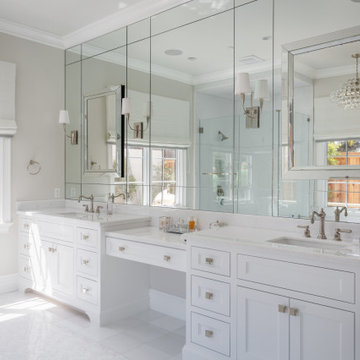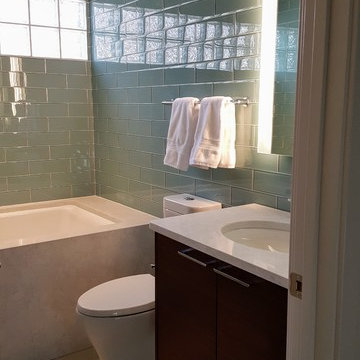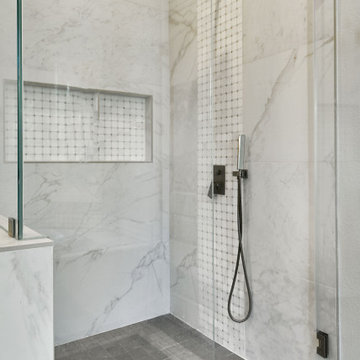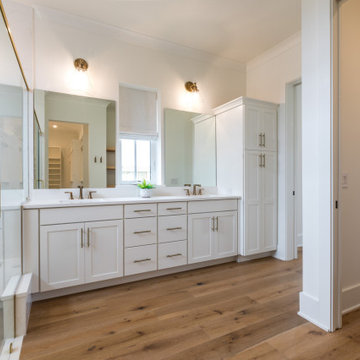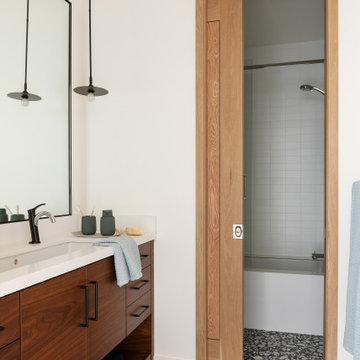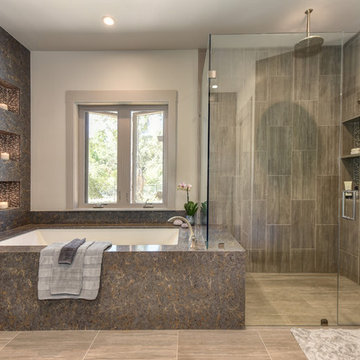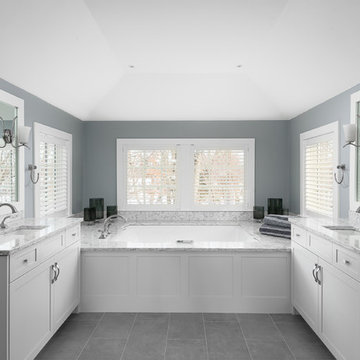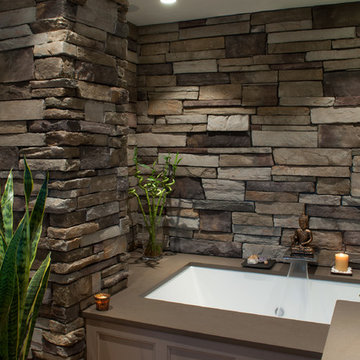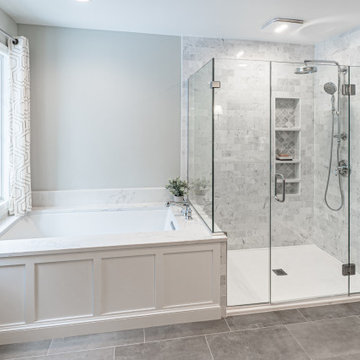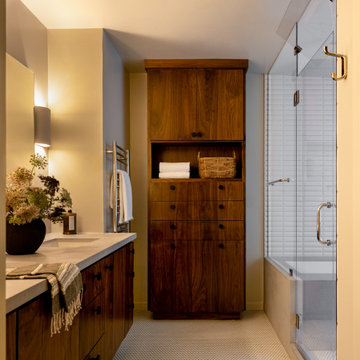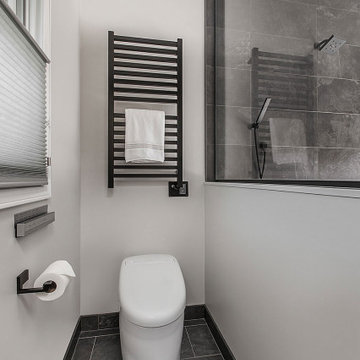Bathroom Design Ideas with an Undermount Tub and Engineered Quartz Benchtops
Refine by:
Budget
Sort by:Popular Today
141 - 160 of 3,810 photos
Item 1 of 3
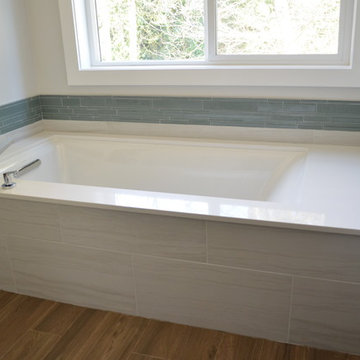
Undermount tub with custom tile surround. The tub deck is quartz and Grohe faucets where used.
Coast to Coast Design, LLC
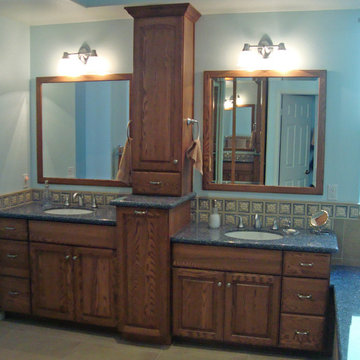
This husband was 6'6" and the wife was 5'1". So we designed a custom height vanity for them. His side is on the left and hers is on the right. They loved traditional oak, but wanted to have a beachy feel so we found a tile that looked like sand and added some pebbles to the shower floor. The countertop is in a quartz so it has a nice blue sparkle without the maintenance of natural stone.
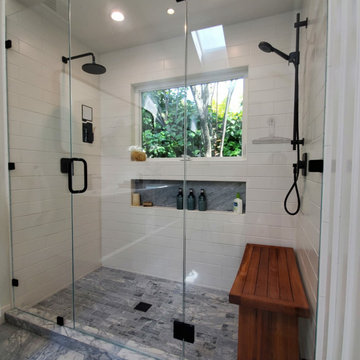
Master Bathroom Remodel | Menlo Park, CA | We wanted to brighten up this space so we raised the ceiling, installed a new skylight and white walls really give this bathroom a comfy feeling. With a luxurious walk-in shower featuring his & hers shower sprayers, floating vanity and double undermounted sinks.
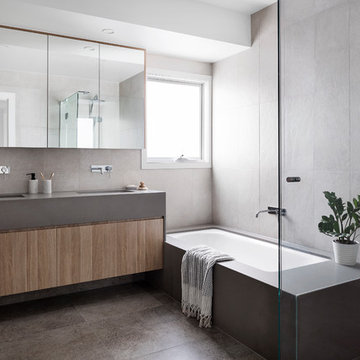
Kids Bathroom
Photo Creditg: Dylan Lark Aspect 11
Styling: Bask Interiors
Builder: Hart Builders
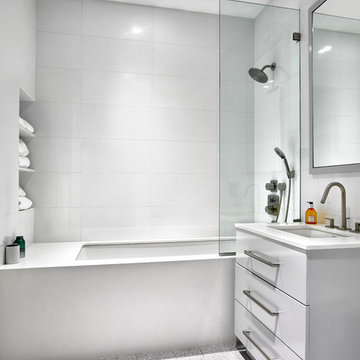
Continuing the clean contemporary theme, this loft guest bath by Meshberg Group features a partially glass enclosed tub and shower combination with bright white Glassos tile walls. The tub is clad in a Ceasarstone top deck surround. The clean, minimal design is carried over to the white vanity with Ceasarstone top.
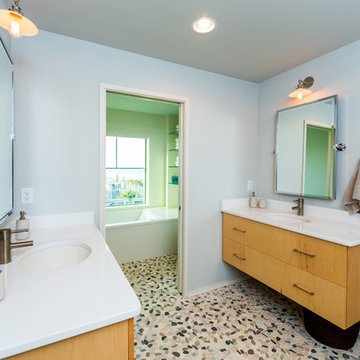
This contemporary take on the classic beach house combines the traditional cottage look with contemporary elements. Three floors contain 3,452 SF of living space with four bedrooms, three baths, game room and study. A dramatic three-story foyer with floating staircase, a private third floor master suite and ocean views from almost every room make this a one-of-a-kind home. Deremer Studios
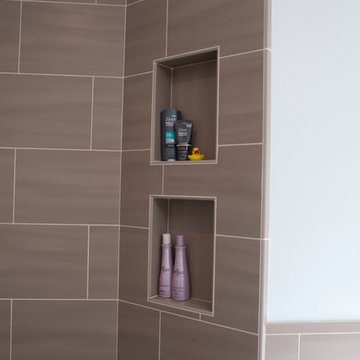
Master bedroom renovation by La/Con Builders in San Jose, CA.
Designed by Paladin Design in San Jose, CA.
Shower wall tiles are Leonardo Cermica 12x24
Photo by homeowner.
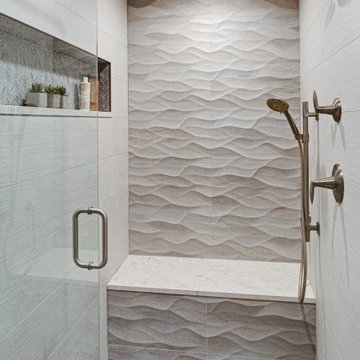
Just like the kitchen remodel downstairs, we weren’t really retooling the overall layout for this master bathroom. The existing floor plan was a mindful match for the owners’ needs. The idea was to update the space and take it to the next level – we’re talking tranquility, luxury and a nook for making that first cup of the day!
Design objectives:
-Keep existing layout
-Create a serene, spa-like feel
-Use a monochromatic, soothing palette with lots of texture
THE REMODEL
The challenge was in selecting materials in a monochromatic palette that would all work in harmony.
Design solutions:
-Light Shou Sugi Ban look tile on floor creates a quiet backdrop and textural interest
-Dimensional tile in shower adds drama
-Stone herringbone offers contrast to other lighter materials
THE RENEWED SPACE
The clients love their fresh, neutral bath and feel confident the finishes will endure over time.
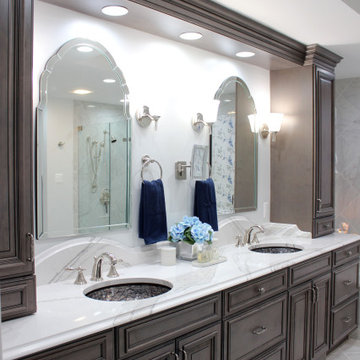
We are a full service kitchen & bath design showroom serving homeowners, builders, contractors and designers with a discerning eye, looking for something truly unique.
Looking for a timeless and sophisticated Kitchen Bath & Closet? Contact us at 410.415.1451 today!
Bathroom Design Ideas with an Undermount Tub and Engineered Quartz Benchtops
8
