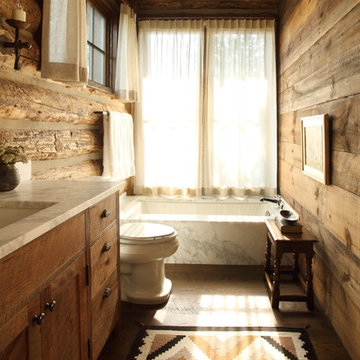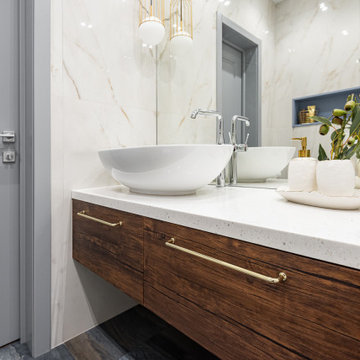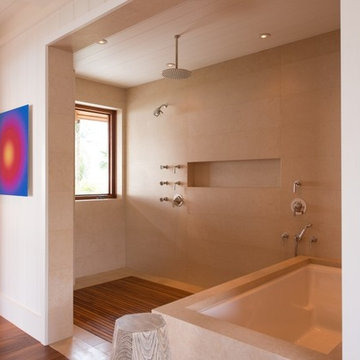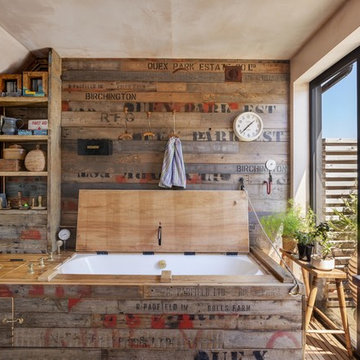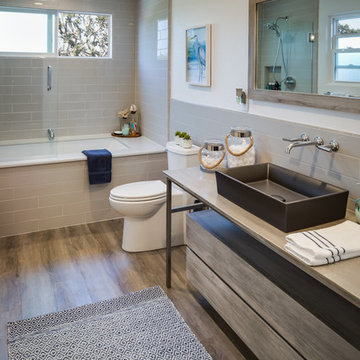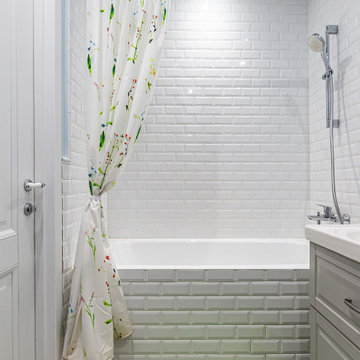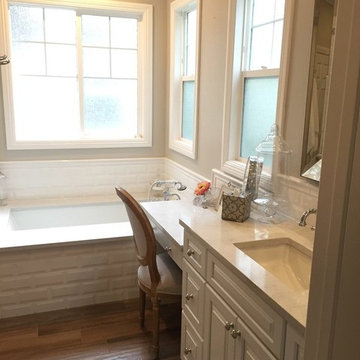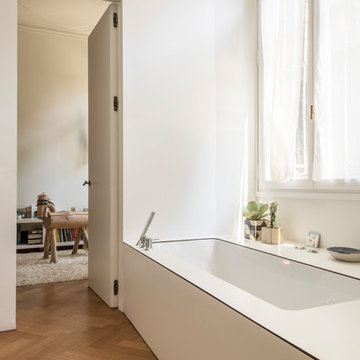Bathroom Design Ideas with an Undermount Tub and Medium Hardwood Floors
Refine by:
Budget
Sort by:Popular Today
1 - 20 of 348 photos
Item 1 of 3
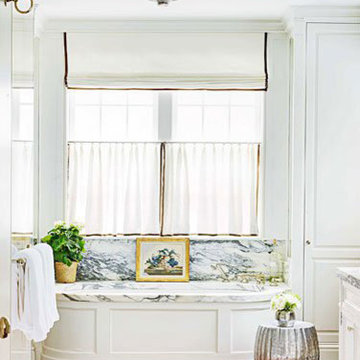
Elegant formal master bath with beautiful marble stone at tub and vanity top. White paneled walls and wood floor are formal but comfortable. Interior design by Markham Roberts.

The family living in this shingled roofed home on the Peninsula loves color and pattern. At the heart of the two-story house, we created a library with high gloss lapis blue walls. The tête-à-tête provides an inviting place for the couple to read while their children play games at the antique card table. As a counterpoint, the open planned family, dining room, and kitchen have white walls. We selected a deep aubergine for the kitchen cabinetry. In the tranquil master suite, we layered celadon and sky blue while the daughters' room features pink, purple, and citrine.
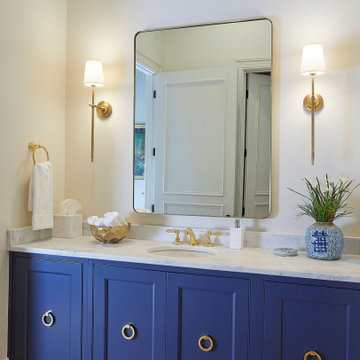
Half bathroom featuring blue cabinets, marble countertop, and hardwood flooring.
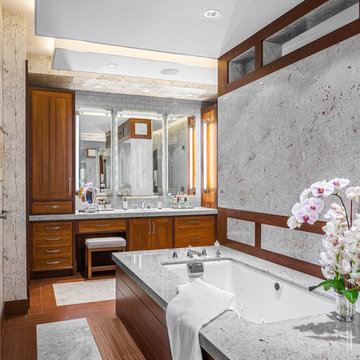
The luxurious master bathroom features streaming music and television in addition to lighting and temperature control.

Home built by JMA (Jim Murphy and Associates); designed by Howard Backen, Backen Gillam & Kroeger Architects. Interior design by Jennifer Robin Interiors. Photo credit: Tim Maloney, Technical Imagery Studios.
This warm and inviting residence, designed in the California Wine Country farmhouse vernacular, for which the architectural firm is known, features an underground wine cellar with adjoining tasting room. The home’s expansive, central great room opens to the outdoors with two large lift-n-slide doors: one opening to a large screen porch with its spectacular view, the other to a cozy flagstone patio with fireplace. Lift-n-slide doors are also found in the master bedroom, the main house’s guest room, the guest house and the pool house.
A number of materials were chosen to lend an old farm house ambience: corrugated steel roofing, rustic stonework, long, wide flooring planks made from recycled hickory, and the home’s color palette itself.
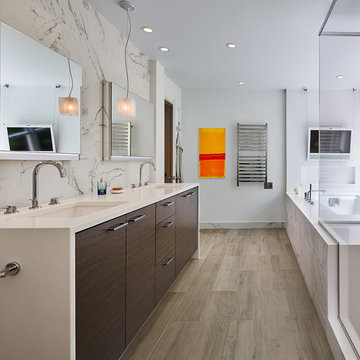
SUITABLE STORAGE. Large lift-up Robern medicine cabinets provide a unique storage option with integrated interior lighting, electrical outlets and cable management area. Special bath features include heated porcelain tile flooring with a contemporary wood charm, as well as a heated towel rack to keep cozy and warm during the winter months.
Photography by Anice Hoachlander
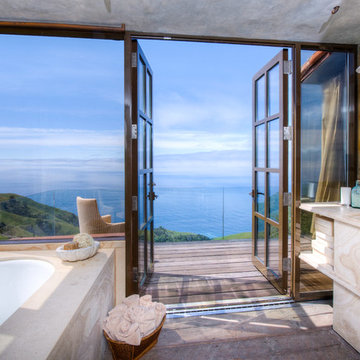
Breathtaking views of the incomparable Big Sur Coast, this classic Tuscan design of an Italian farmhouse, combined with a modern approach creates an ambiance of relaxed sophistication for this magnificent 95.73-acre, private coastal estate on California’s Coastal Ridge. Five-bedroom, 5.5-bath, 7,030 sq. ft. main house, and 864 sq. ft. caretaker house over 864 sq. ft. of garage and laundry facility. Commanding a ridge above the Pacific Ocean and Post Ranch Inn, this spectacular property has sweeping views of the California coastline and surrounding hills. “It’s as if a contemporary house were overlaid on a Tuscan farm-house ruin,” says decorator Craig Wright who created the interiors. The main residence was designed by renowned architect Mickey Muenning—the architect of Big Sur’s Post Ranch Inn, —who artfully combined the contemporary sensibility and the Tuscan vernacular, featuring vaulted ceilings, stained concrete floors, reclaimed Tuscan wood beams, antique Italian roof tiles and a stone tower. Beautifully designed for indoor/outdoor living; the grounds offer a plethora of comfortable and inviting places to lounge and enjoy the stunning views. No expense was spared in the construction of this exquisite estate.
Bathroom Design Ideas with an Undermount Tub and Medium Hardwood Floors
1




