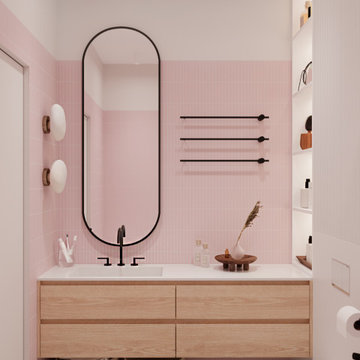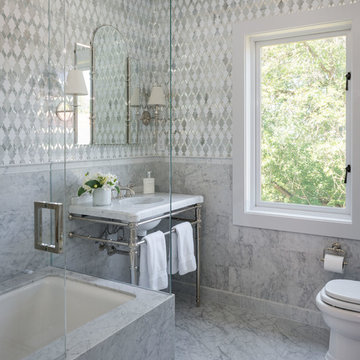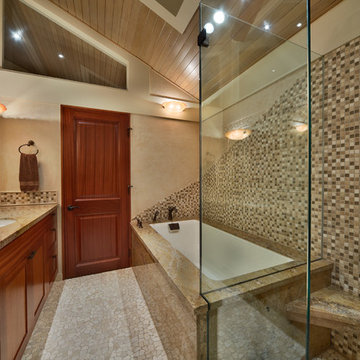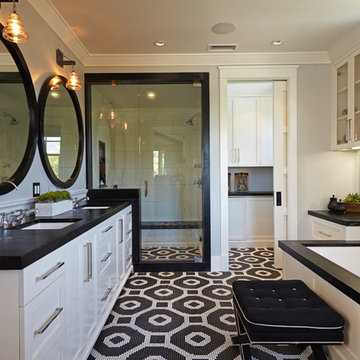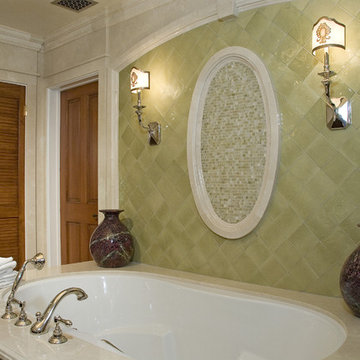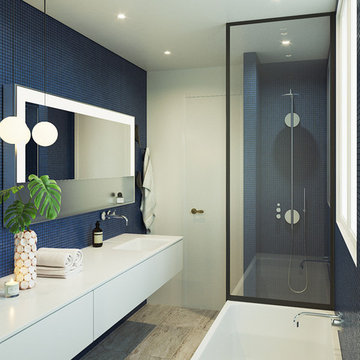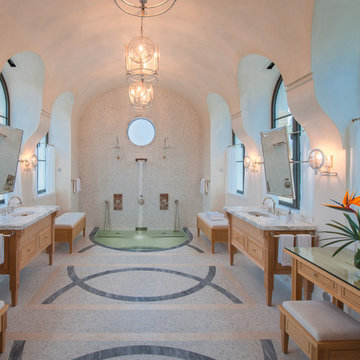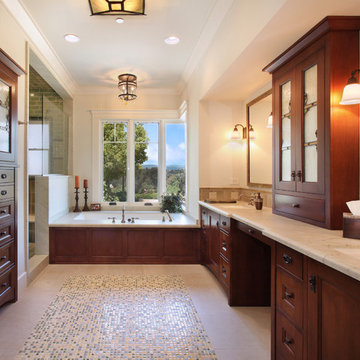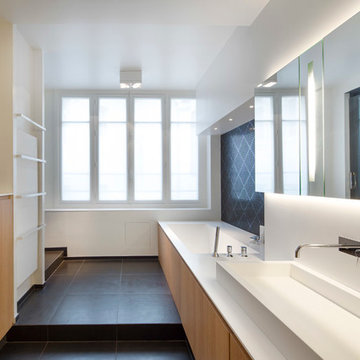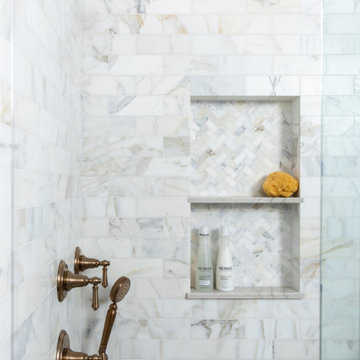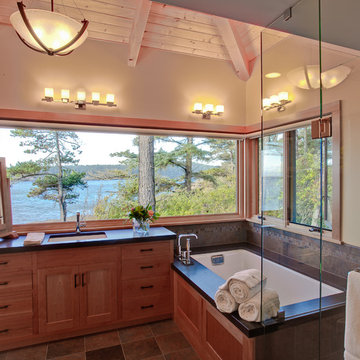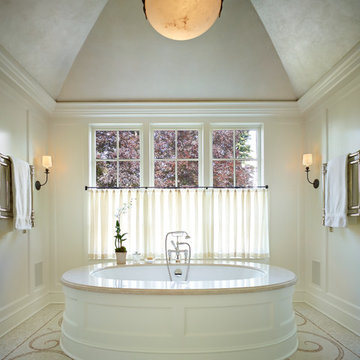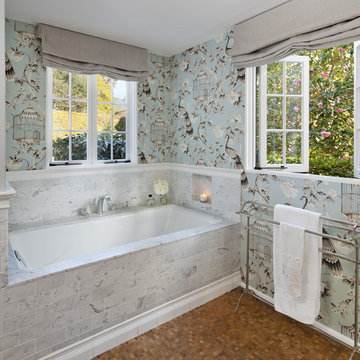Bathroom Design Ideas with an Undermount Tub and Mosaic Tile
Refine by:
Budget
Sort by:Popular Today
61 - 80 of 946 photos
Item 1 of 3

Normandy Designer Vince Weber was able to maximize the potential of the space by creating a corner walk in shower and angled tub with tub deck in this master suite. He was able to create the spa like aesthetic these homeowners had hoped for and a calming retreat, while keeping with the style of the home as well.
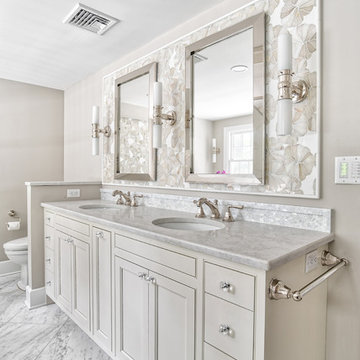
Custom double vanity with accent tile, electric medicine cabinets, and pull-out storage for hair products and organization.
Photos by Chris Veith
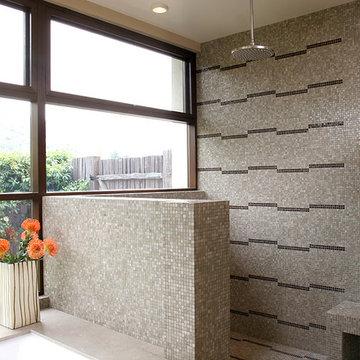
The master shower has a heated floor, built-in bench and recessed tiled niches for storage. Italian mosaic tile in a custom pattern was used on the main wall of the shower.

The architecture of this mid-century ranch in Portland’s West Hills oozes modernism’s core values. We wanted to focus on areas of the home that didn’t maximize the architectural beauty. The Client—a family of three, with Lucy the Great Dane, wanted to improve what was existing and update the kitchen and Jack and Jill Bathrooms, add some cool storage solutions and generally revamp the house.
We totally reimagined the entry to provide a “wow” moment for all to enjoy whilst entering the property. A giant pivot door was used to replace the dated solid wood door and side light.
We designed and built new open cabinetry in the kitchen allowing for more light in what was a dark spot. The kitchen got a makeover by reconfiguring the key elements and new concrete flooring, new stove, hood, bar, counter top, and a new lighting plan.
Our work on the Humphrey House was featured in Dwell Magazine.
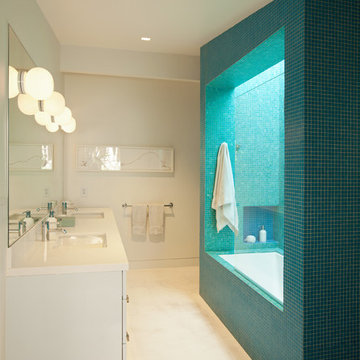
Dutton Architects did an extensive renovation of a post and beam mid-century modern house in the canyons of Beverly Hills. The house was brought down to the studs, with new interior and exterior finishes, windows and doors, lighting, etc. A secure exterior door allows the visitor to enter into a garden before arriving at a glass wall and door that leads inside, allowing the house to feel as if the front garden is part of the interior space. Similarly, large glass walls opening to a new rear gardena and pool emphasizes the indoor-outdoor qualities of this house. photos by Undine Prohl
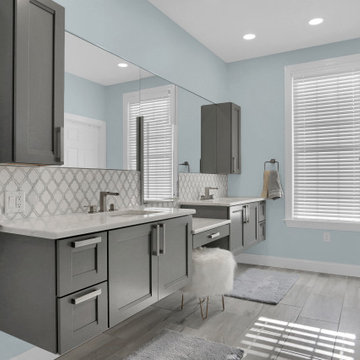
We love the floating vanities in a dark gray with the bright ble and white

This master bath has a marble console double sinks, flat panel cabinetry, double shower with wave pattern mosaic tiles.
Peter Krupenye Photographer
Bathroom Design Ideas with an Undermount Tub and Mosaic Tile
4


