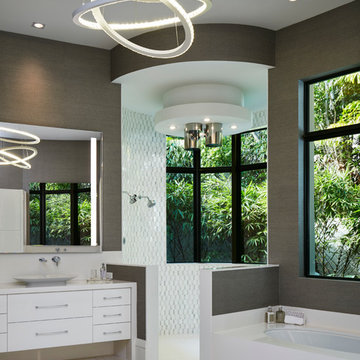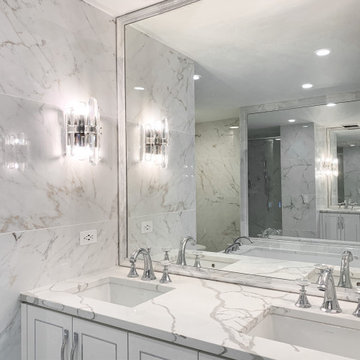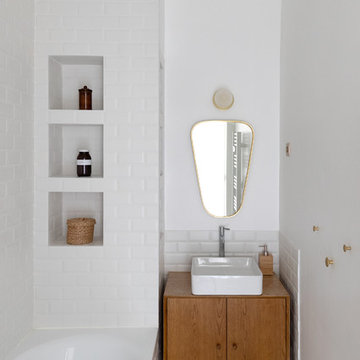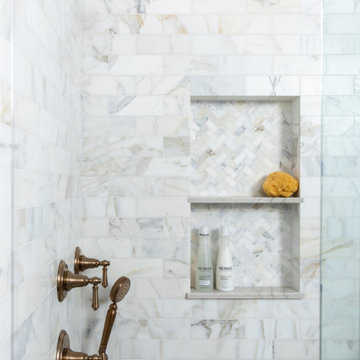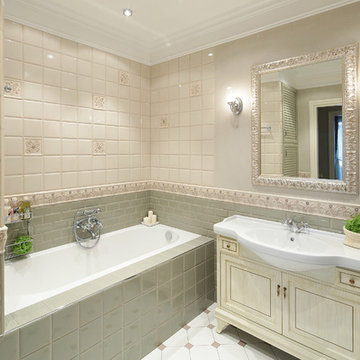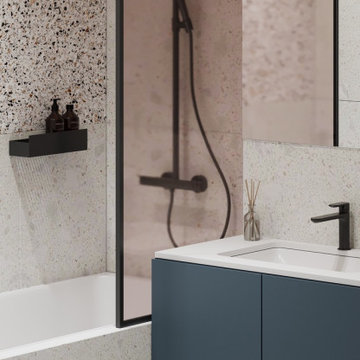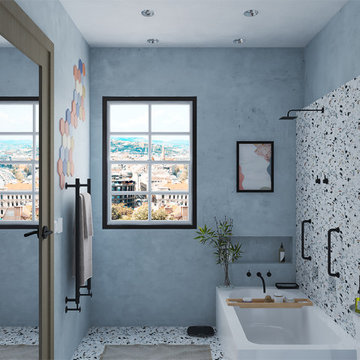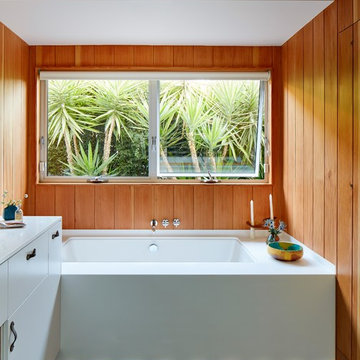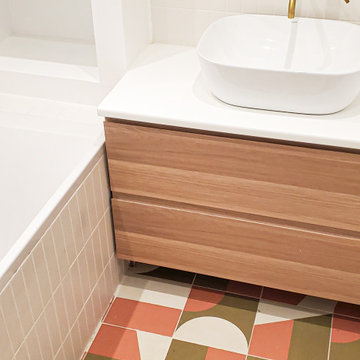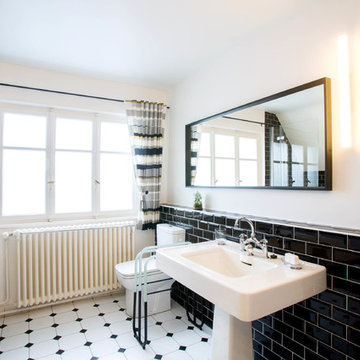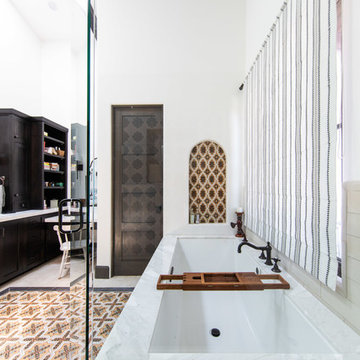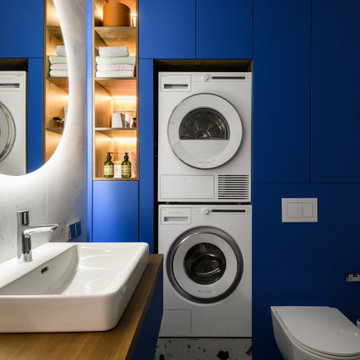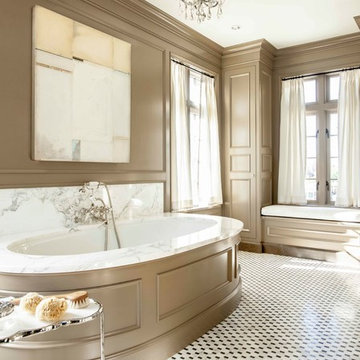Bathroom Design Ideas with an Undermount Tub and Multi-Coloured Floor
Refine by:
Budget
Sort by:Popular Today
81 - 100 of 681 photos
Item 1 of 3
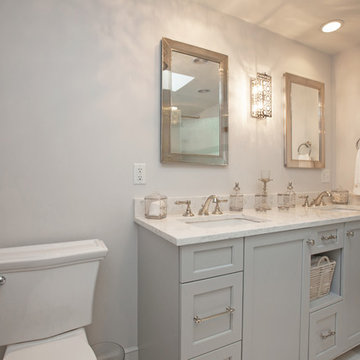
This master bath design has a luxurious feel with the glamorous touches like the ceiling and wall light fixtures, framed Robern mirrors, and a shower with a rain glass shower door. The gray Tedd Wood Luxury Line vanity with a Yellowstone door and a Transitional MDF center panel brings a classic contemporary feel to the design, beautifully offset by Top Knobs hardware, and topped by an engineered quartz countertop and two sinks. The built-in tub is idea for relaxation, and the large shower includes a shower seat, corner glass shelves, a rainfall showerhead, and glass mosaic tile feature. Photos by Susan Hagstrom
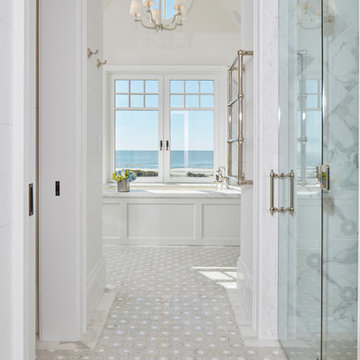
Photography: Dana Hoff
Architecture and Interiors: Anderson Studio of Architecture & Design; Scott Anderson, Principal Architect/ Mark Moehring, Project Architect/ Adam Wilson, Associate Architect and Project Manager/ Ryan Smith, Associate Architect/ Michelle Suddeth, Director of Interiors/Emily Cox, Director of Interior Architecture/Anna Bett Moore, Designer & Procurement Expeditor/Gina Iacovelli, Design Assistant
Tile: Palmetto Tile
Lighting: Ferguson Enterprises
Towel Warmer: Bird Decorative Hardware
Plumbing: Ferguson Enterprises
Shower Walls: Calacatta Gold
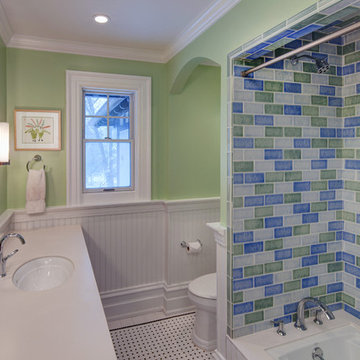
Design and Construction Management by: Harmoni Designs, LLC.
Photographer: Scott Pease, Pease Photography
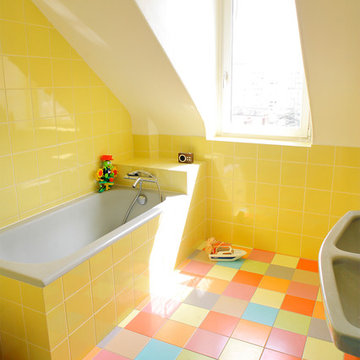
Les anciens meubles de salles de bains en fonte et céramique ont été préservés pour cette salle de bains pour les enfants. Des couleurs vives et gaies de type "Smarties" ont été retenues.
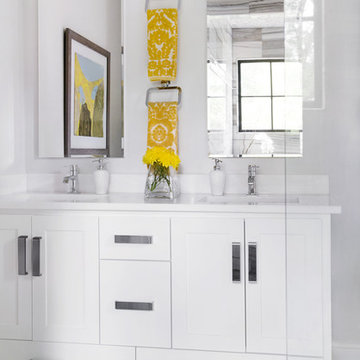
This white master bathroom boasts a clean, simple vibe with moments of bright yellow and greys for added interest. Overlay cabinet doors and Thassos marble countertop make the white lacquered vanity a transitional piece that fits seamlessly into the rest of the design. The large grey marble floor tiles emphasize the neutral grey color palette. Reflected in the mirrors are the tub shower room, sporting the same marble tile, and a simply framed painting that pulls inspiration from the room’s bright yellow accents. Modern lighting, plumbing and cabinet hardware in polished chrome are the jewelry that add the finishing touch to this elegant master bathroom.
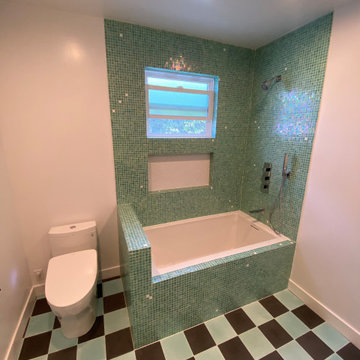
Complete Master Btroom remodel. Client just bought this home a year ago, but want to make this new bathroom her style. Very fun and a more beach feel

Réalisation d'une salle de bains à l'ancien / Remplacement de la cuisine/ meuble stratifié sur mesure/ Terrazo sol et mur
Bathroom Design Ideas with an Undermount Tub and Multi-Coloured Floor
5


