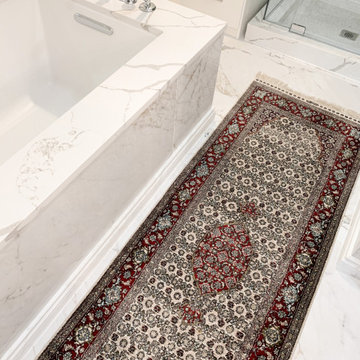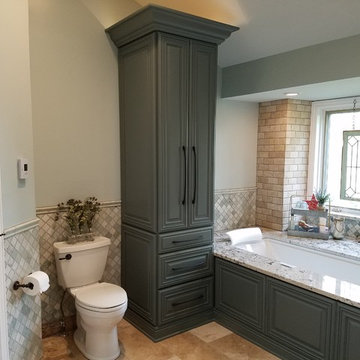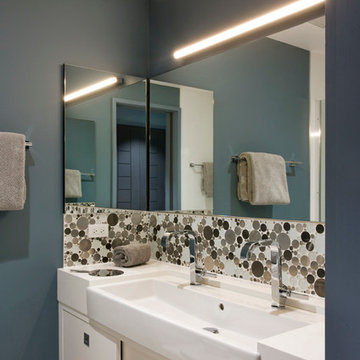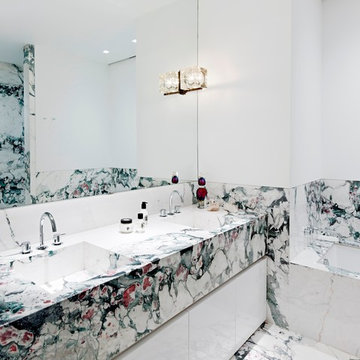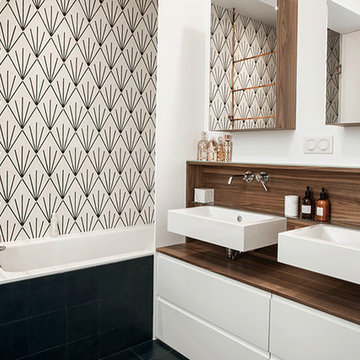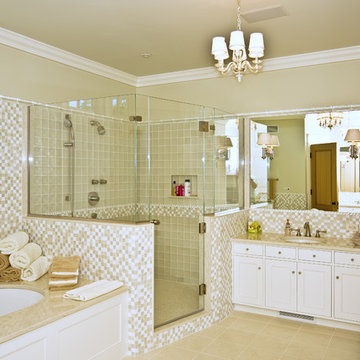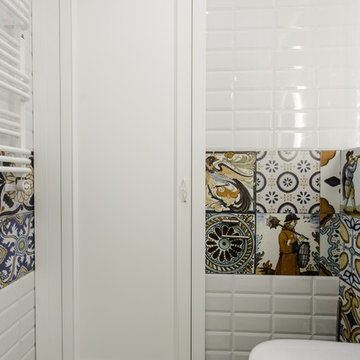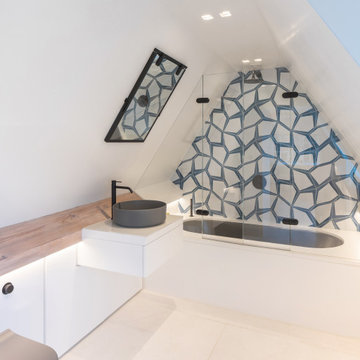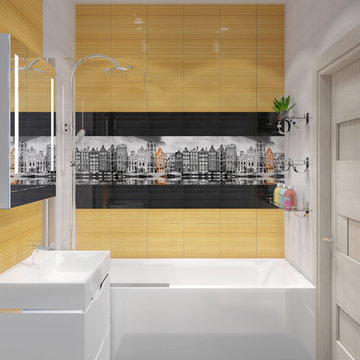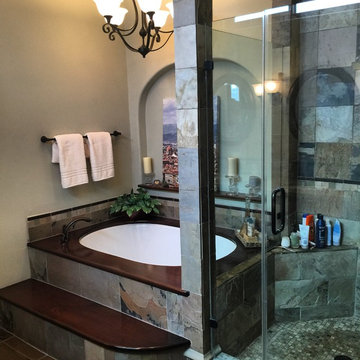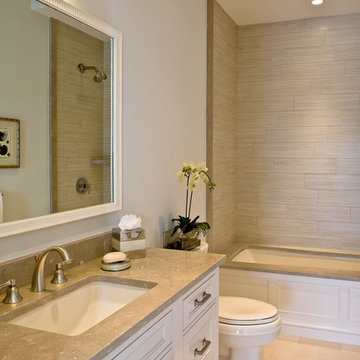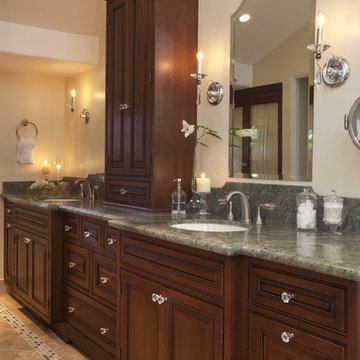Bathroom Design Ideas with an Undermount Tub and Multi-coloured Tile
Refine by:
Budget
Sort by:Popular Today
121 - 140 of 1,146 photos
Item 1 of 3
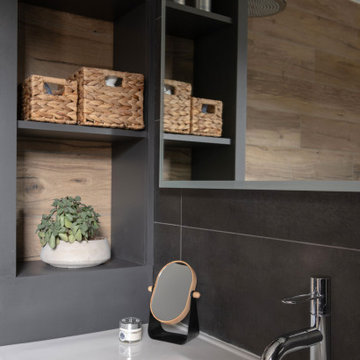
Meuble vasque : RICHARDSON
Matière :
Placage chêne clair.
Plan vasque en céramique.
Niche et colonne murale :
Matière : MDF teinté en noir.
Miroir led rétro éclairé : LEROY MERLIN
Robinetterie : HANS GROHE
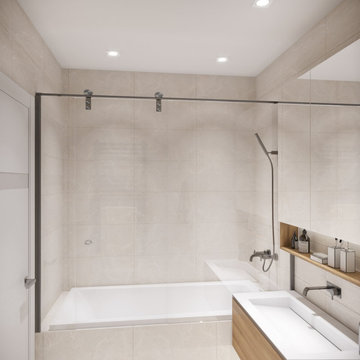
Ванная комната не отличается от общей концепции дизайна: светлая, уютная и присутствие древесной отделки. Изначально, заказчик предложил вариант голубой плитки, как цветовая гамма в спальне. Ему было предложено два варианта: по его пожеланию и по идее дизайнера, которая включает в себя общий стиль интерьера. Заказчик предпочёл вариант дизайнера, что ещё раз подтвердило её опыт и умение понимать клиента.
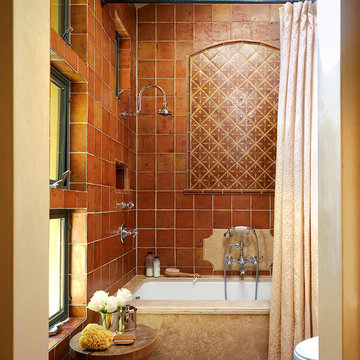
This simultaneously elegant and relaxed Tuscan style home on a secluded redwood-filled property is designed for the easiest of transitions between inside and out. Terraces extend out from the house to the lawn, and gravel walkways meander through the gardens. A light filled entry hall divides the home into public and private areas.
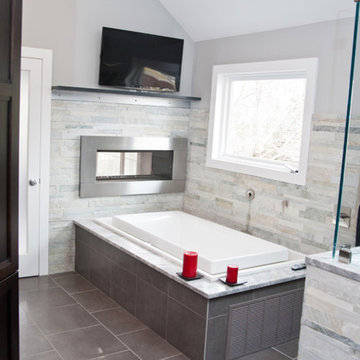
Bathroom infinity tub with two-way fireplace, picture window and flat-panel TV above fireplace
Built by Pro Skill Construction - http://www.ProSkillNJ.com

This 6,000sf luxurious custom new construction 5-bedroom, 4-bath home combines elements of open-concept design with traditional, formal spaces, as well. Tall windows, large openings to the back yard, and clear views from room to room are abundant throughout. The 2-story entry boasts a gently curving stair, and a full view through openings to the glass-clad family room. The back stair is continuous from the basement to the finished 3rd floor / attic recreation room.
The interior is finished with the finest materials and detailing, with crown molding, coffered, tray and barrel vault ceilings, chair rail, arched openings, rounded corners, built-in niches and coves, wide halls, and 12' first floor ceilings with 10' second floor ceilings.
It sits at the end of a cul-de-sac in a wooded neighborhood, surrounded by old growth trees. The homeowners, who hail from Texas, believe that bigger is better, and this house was built to match their dreams. The brick - with stone and cast concrete accent elements - runs the full 3-stories of the home, on all sides. A paver driveway and covered patio are included, along with paver retaining wall carved into the hill, creating a secluded back yard play space for their young children.
Project photography by Kmieick Imagery.
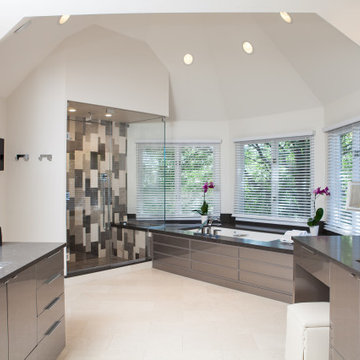
Clean lines and sleek metal cabinet fronts give this master bath the modern look my clients envisioned. Also on their wish list – his-and-hers vanities, high-tech plumbing and a sophisticated, neutral color palette and uncluttered optics. The result is warm-cool blend of greys, taupes and creams with the mirror-like metal cabinets and sleek countertops and flooring.
Photo by Studio West Photography
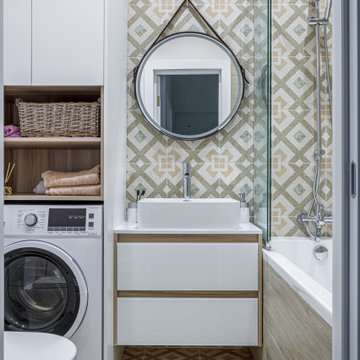
Главной задачей в этом проекте было создание уюта в простой однокомнатной квартире. В качестве основного цвета был выбрать светло-серый, а акцентами добавили небольшие пятна темно-бирюзового и фуксии. В отделке использованы деревянные элементы, чтобы подчеркнуть «экологичность» интерьера и его лаконичность.
Bathroom Design Ideas with an Undermount Tub and Multi-coloured Tile
7


