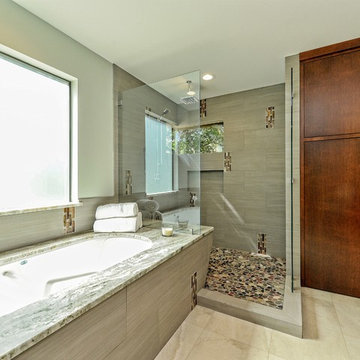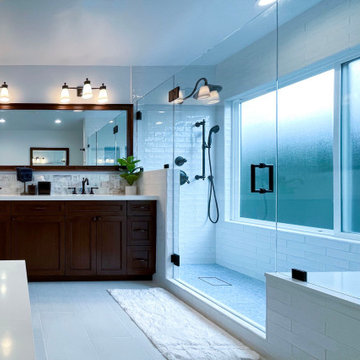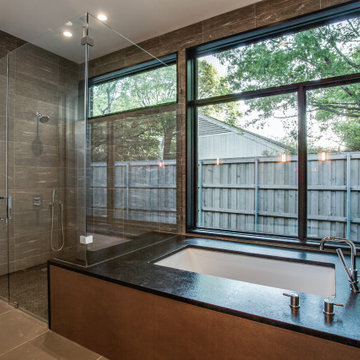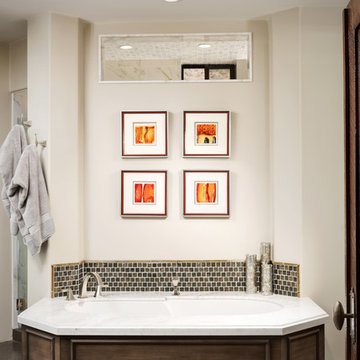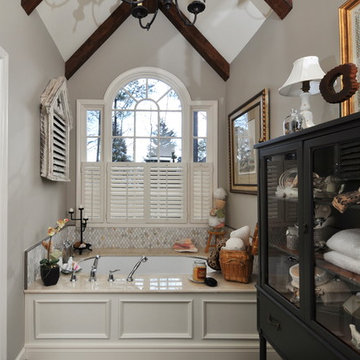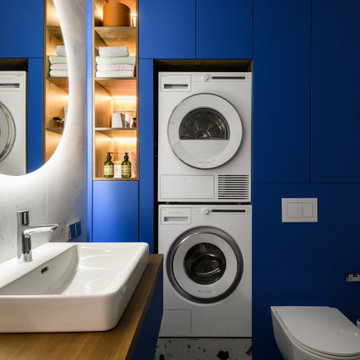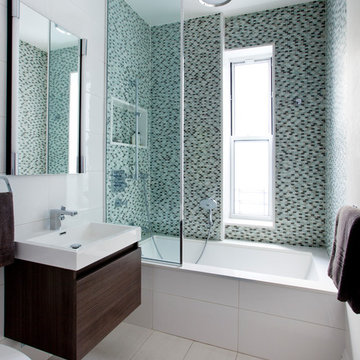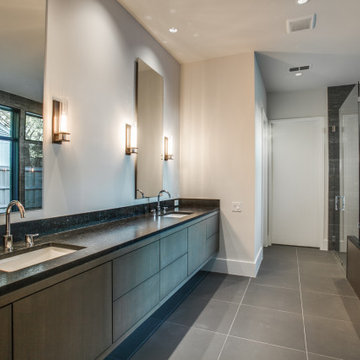Bathroom Design Ideas with an Undermount Tub and Multi-coloured Tile
Refine by:
Budget
Sort by:Popular Today
101 - 120 of 1,148 photos
Item 1 of 3
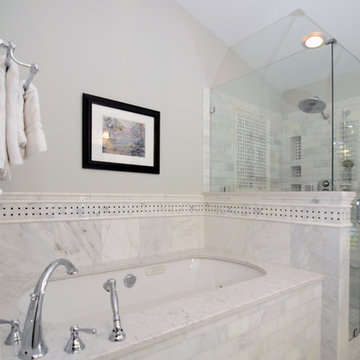
Through a collaborate design effort between Doman Custom Carpentry and Reico Kitchen & Bath, this NARI Coty Award winning traditional white bathroom features Merillat Classic cabinets in Bellingham Maple and a Chiffon with Tuscan Glaze finish. Other products shown include Silestone Lyra counter tops, Moen faucets and accessories, Toto Aquia Dual Flush Toilet and Mosaic Tile’s Arabescato Marble with basket weave mosaic accents.
Photos courtesy of June Stanich Photography / www.junestanichphoto.com
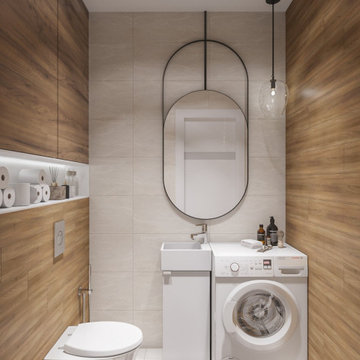
Ванная комната не отличается от общей концепции дизайна: светлая, уютная и присутствие древесной отделки. Изначально, заказчик предложил вариант голубой плитки, как цветовая гамма в спальне. Ему было предложено два варианта: по его пожеланию и по идее дизайнера, которая включает в себя общий стиль интерьера. Заказчик предпочёл вариант дизайнера, что ещё раз подтвердило её опыт и умение понимать клиента.

This 6,000sf luxurious custom new construction 5-bedroom, 4-bath home combines elements of open-concept design with traditional, formal spaces, as well. Tall windows, large openings to the back yard, and clear views from room to room are abundant throughout. The 2-story entry boasts a gently curving stair, and a full view through openings to the glass-clad family room. The back stair is continuous from the basement to the finished 3rd floor / attic recreation room.
The interior is finished with the finest materials and detailing, with crown molding, coffered, tray and barrel vault ceilings, chair rail, arched openings, rounded corners, built-in niches and coves, wide halls, and 12' first floor ceilings with 10' second floor ceilings.
It sits at the end of a cul-de-sac in a wooded neighborhood, surrounded by old growth trees. The homeowners, who hail from Texas, believe that bigger is better, and this house was built to match their dreams. The brick - with stone and cast concrete accent elements - runs the full 3-stories of the home, on all sides. A paver driveway and covered patio are included, along with paver retaining wall carved into the hill, creating a secluded back yard play space for their young children.
Project photography by Kmieick Imagery.
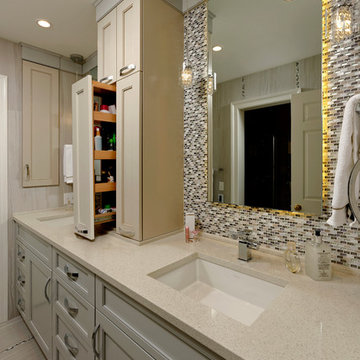
Chevy Chase, Maryland Transitional Bathroom
#JenniferGilmer
http://www.gilmerkitchens.com/
Photography by Bob Narod
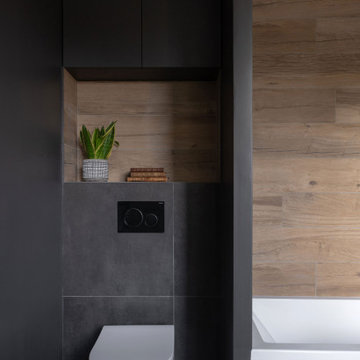
Meuble vasque : RICHARDSON
Matière :
Placage chêne clair.
Plan vasque en céramique.
Placard mural :
Matière : MDF teinté en noir.
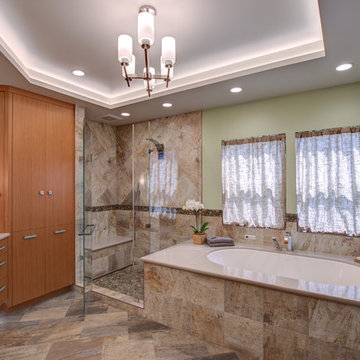
Design By: Design Set Match Construction by: Wolfe Inc Photography by: Treve Johnson Photography Tile Materials: Ceramic Tile Design Light Fixtures: Berkeley Lighting Plumbing Fixtures: Jack London kitchen & Bath Ideabook: http://www.houzz.com/ideabooks/50946424/thumbs/montclair-contemporary-master-bath
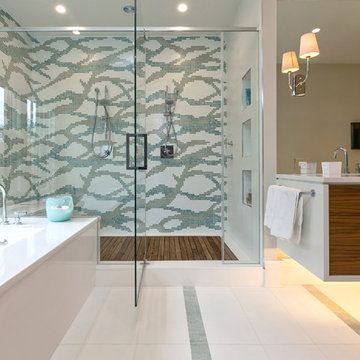
Bathroom by Domain Interiors & Design; Built by Alka Construction Inc; Lighting from Design on Tap
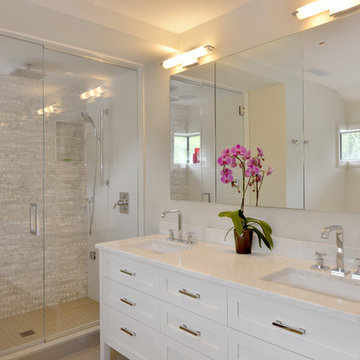
This master bath has a marble console double sinks, flat panel cabinetry, double shower with wave pattern mosaic tiles.
Peter Krupenye Photographer
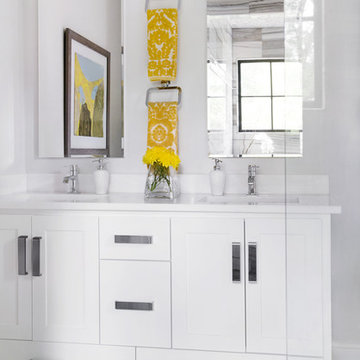
This white master bathroom boasts a clean, simple vibe with moments of bright yellow and greys for added interest. Overlay cabinet doors and Thassos marble countertop make the white lacquered vanity a transitional piece that fits seamlessly into the rest of the design. The large grey marble floor tiles emphasize the neutral grey color palette. Reflected in the mirrors are the tub shower room, sporting the same marble tile, and a simply framed painting that pulls inspiration from the room’s bright yellow accents. Modern lighting, plumbing and cabinet hardware in polished chrome are the jewelry that add the finishing touch to this elegant master bathroom.

Réalisation d'une salle de bains à l'ancien / Remplacement de la cuisine/ meuble stratifié sur mesure/ Terrazo sol et mur
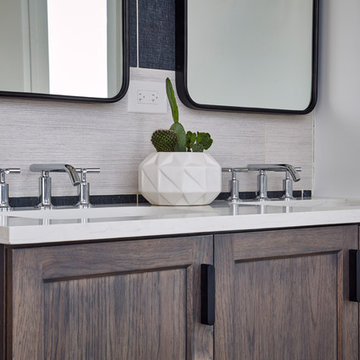
Photography by: Patsy McEnroe Photography
Construction by: Northwood Services, LLC
Accessories by: MKW Interiors
Cabinetry by: Amish Custom Kitchens
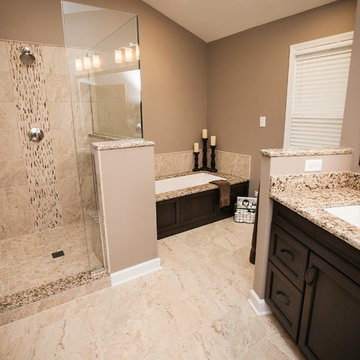
Enlarged shower by removing angled wall and borrowing space form adjacent hall closet.
by She Sees Photography
Bathroom Design Ideas with an Undermount Tub and Multi-coloured Tile
6
