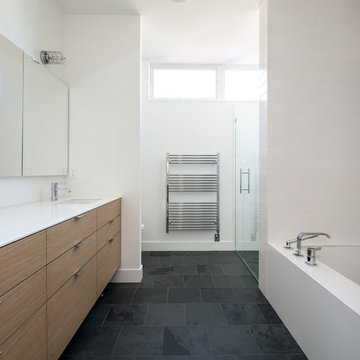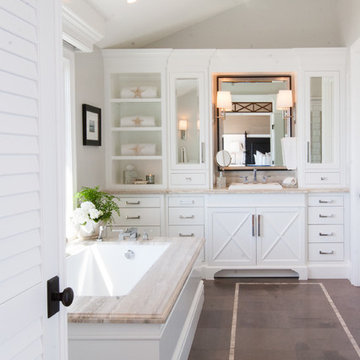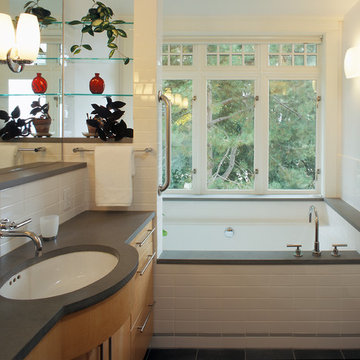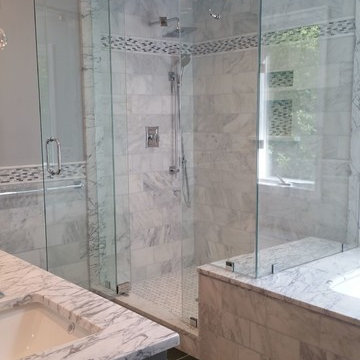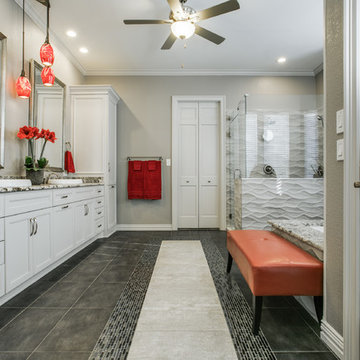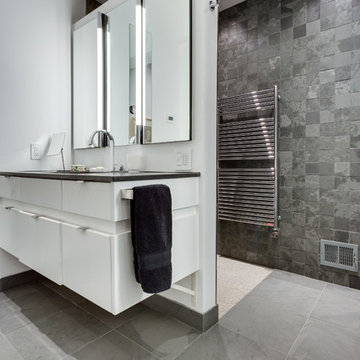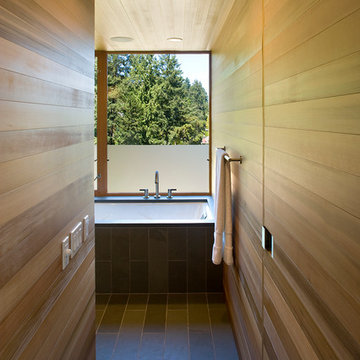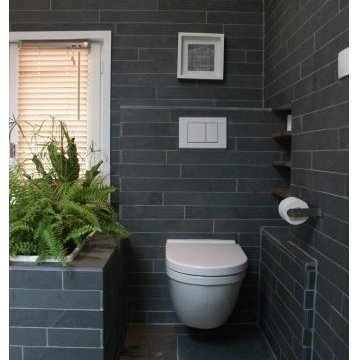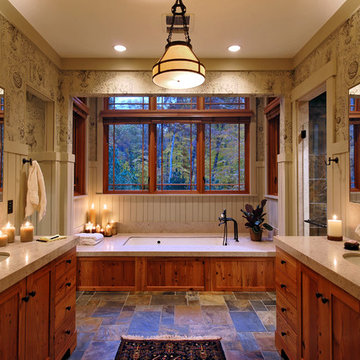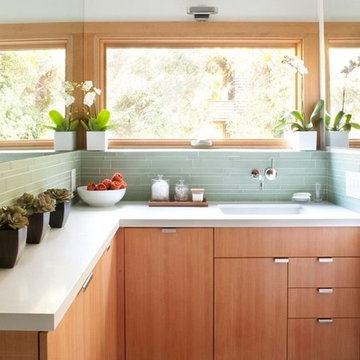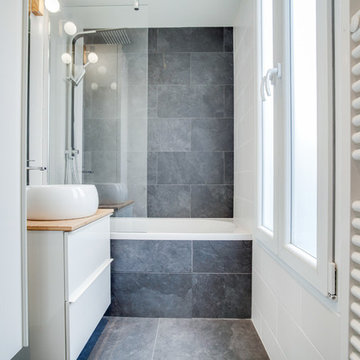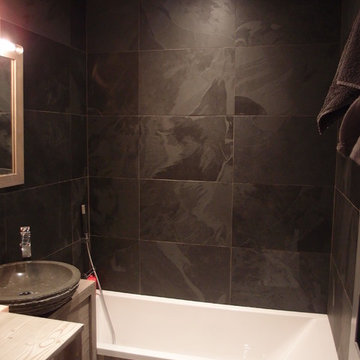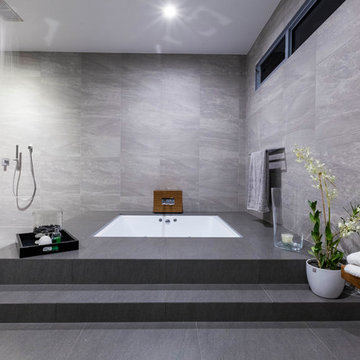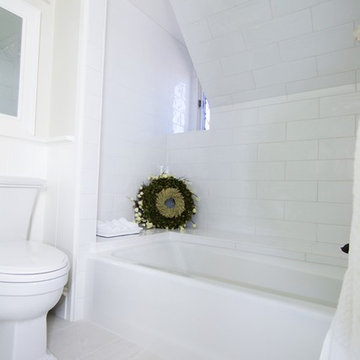Bathroom Design Ideas with an Undermount Tub and Slate Floors
Refine by:
Budget
Sort by:Popular Today
1 - 20 of 296 photos
Item 1 of 3

There's nothing I can say that this photo doesn't say better (about bathrooms, at least).
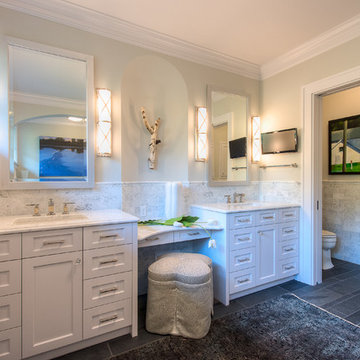
MA Peterson
www.mapeterson.com
We reconfigured this bathroom and the closet leading to it to create more space, by combining two baths into one. The windows were existing and to prevent exterior work, we creatively worked around them. Our design allowed them to stay in place where they were originally, but afforded great light into the reconfigured bathroom space.
Masculine slate stone floors, classic ceramic wainscot and marble counter-tops surround a spacious his and her vanity, with sconces to illuminate each. The formal white cabinetry provided the perfect contrast to the plank-like rustic slate floor.
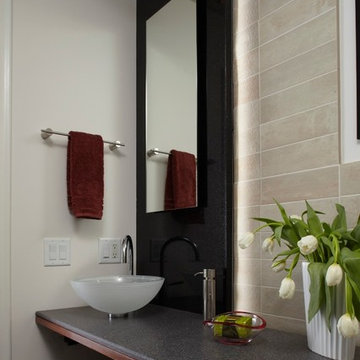
An elegant combination of dary gray Avonite, Mahogany Treefrog veneer, absolute black granit and beige Royal Mosa Domain wall tile.
Blomus bathroom hardware was used throughout the project

Master bath with walk in shower, big tub and double sink. The window over the tub looks out over the nearly 4,000 sf courtyard.
Bathroom Design Ideas with an Undermount Tub and Slate Floors
1


