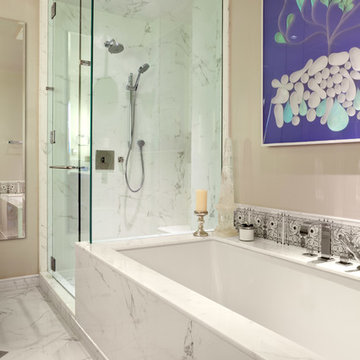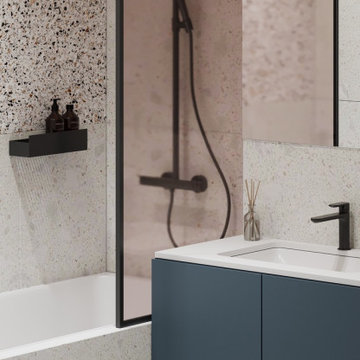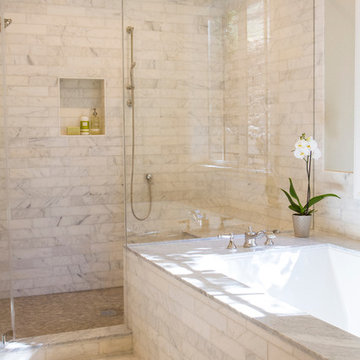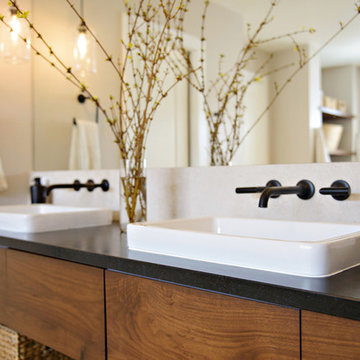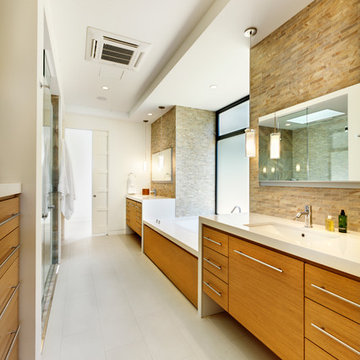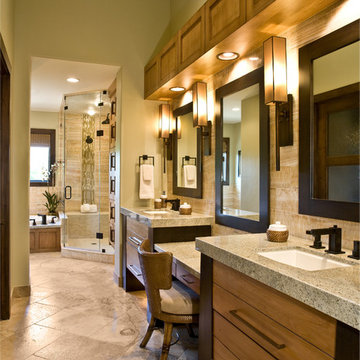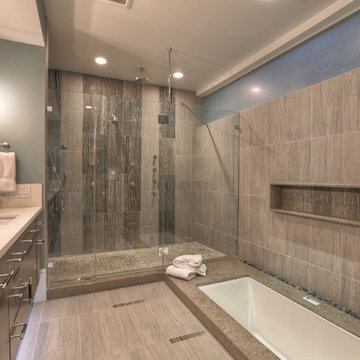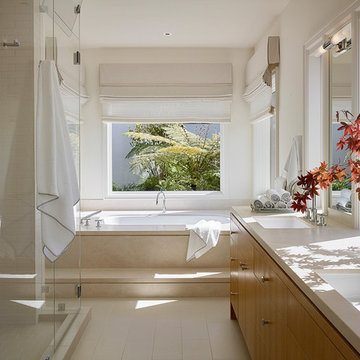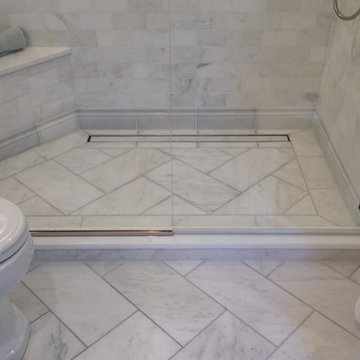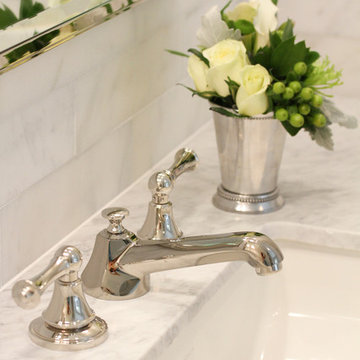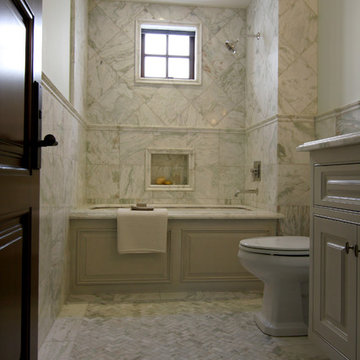Bathroom Design Ideas with an Undermount Tub and Stone Tile
Refine by:
Budget
Sort by:Popular Today
221 - 240 of 2,105 photos
Item 1 of 3
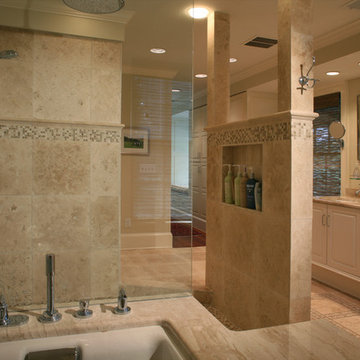
Custom walk through shower with built in soap niche.
David Tyson & Dennis Nodine
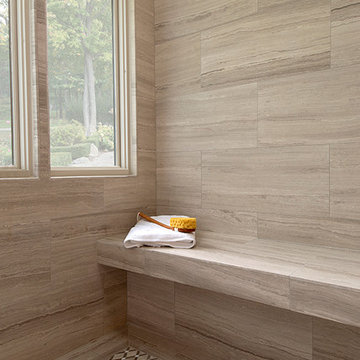
A curbless walk in shower with a seamless glass door encompasses this beautiful natural stone shower. Equipped with a bench and natural light, it is the perfect get away.
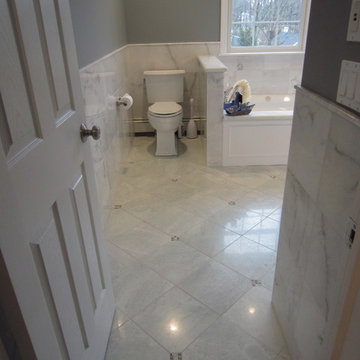
Addition off the rear of the home. New kitchen, dining room and living room, master suite on the second floor, new bedroom second floor, etc.
* New custom kitchen cabinets with granite countertops and fresh appliances.
* New backsplash with design over the oven area.
* New master bathroom with marble flooring, countertops and jacuzzi tub.
* Custom vanity in both the hallway and master bathroom.
* New floors throughout the home.
* New trim throughout.
* Windows and siding.
* Handicap access around the side of the home.
* New paint throughout interior and exterior.
* And more ....
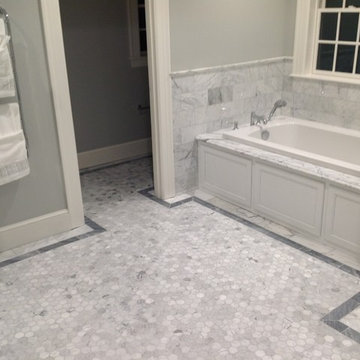
6" Statuario border with a 3" Bardiglio border and then filled with 2" Statuario hexagon
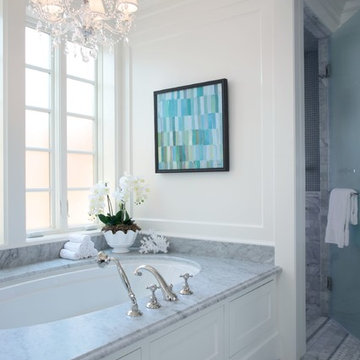
This gracious property in the award-winning Blaine school district - and just off the Southport Corridor - marries an old world European design sensibility with contemporary technologies and unique artisan details. With more than 5,200 square feet, the home has four bedrooms and three bathrooms on the second floor, including a luxurious master suite with a private terrace.
The house also boasts a distinct foyer; formal living and dining rooms designed in an open-plan concept; an expansive, eat-in, gourmet kitchen which is open to the first floor great room; lower-level family room; an attached, heated, 2-½ car garage with roof deck; a penthouse den and roof deck; and two additional rooms on the lower level which could be used as bedrooms, home offices or exercise rooms. The home, designed with an extra-wide floorplan, achieved through side yard relief, also has considerable, professionally-landscaped outdoor living spaces.
This brick and limestone residence has been designed with family-functional experiences and classically proportioned spaces in mind. Highly-efficient environmental technologies have been integrated into the design and construction and the plan also takes into consideration the incorporation of all types of advanced communications systems.
The home went under contract in less than 45 days in 2011.
Jim Yochum
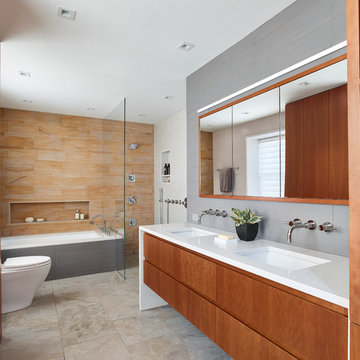
A large custom cherry double-vanity and matching custom millwork provide ample storage for the client as well as add a warmth to the space. A recessed medicine cabinet with custom matching frame adds to the storage and provides a hint of the views and natural light from the windows. © Jeffrey Totaro, photographer
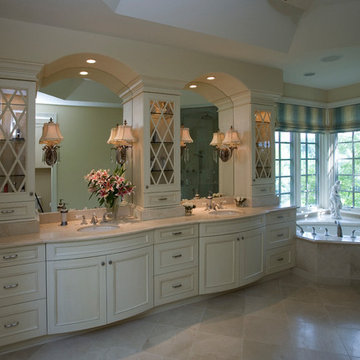
Photography by Linda Oyama Bryan. http://pickellbuilders.com. Elegant Master Bath with tray ceiling, vintage white painted cabinetry, Crema Marfil countertops and limestone tiled floors.
Bathroom Design Ideas with an Undermount Tub and Stone Tile
12


