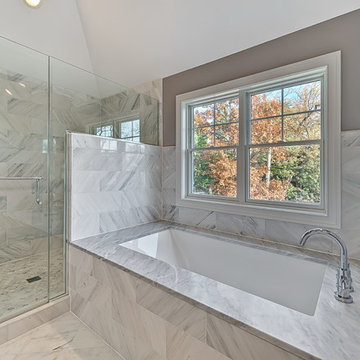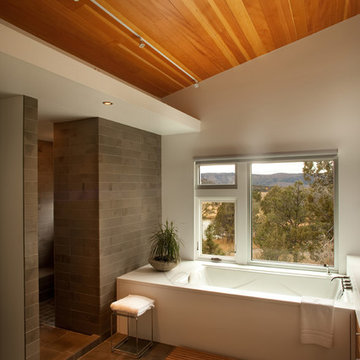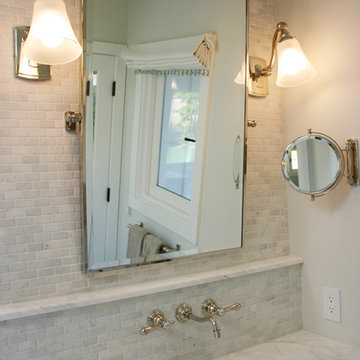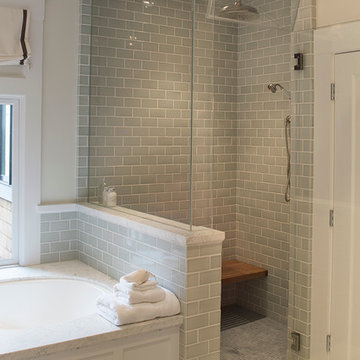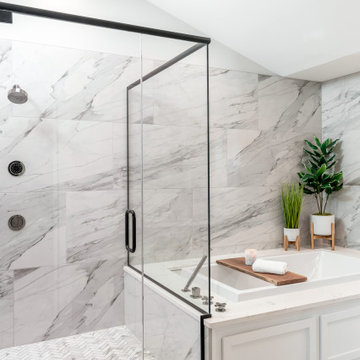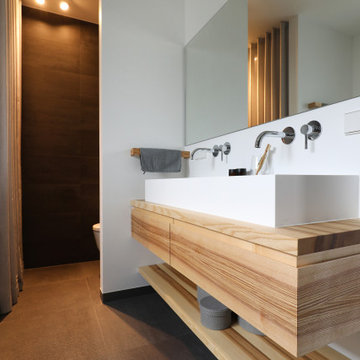Bathroom Design Ideas with an Undermount Tub
Refine by:
Budget
Sort by:Popular Today
21 - 40 of 6,273 photos
Item 1 of 3
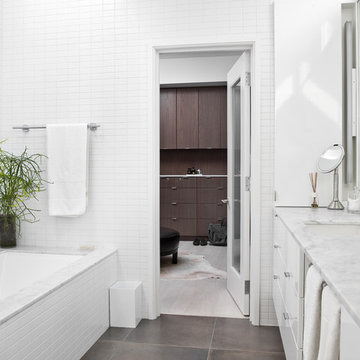
The master bath walls are clad in simple 2x4 white ceramic tile. A skylight above the tub brings in light as does a band of clerestory windows above the sinks. The high gloss of the cabinetry contrasts subtly with the matte tile finish. The master closet beyond is lined in walnut cabinetry and another skylight is positioned above the center of the space.
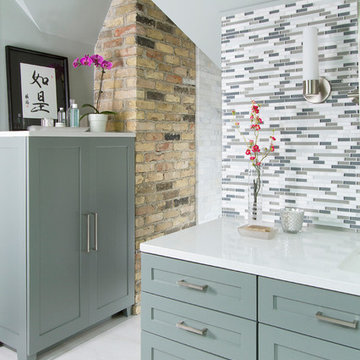
Exposed brick chimney in master bathroom.
Seth Both Photography
Farrell and Sons Construction
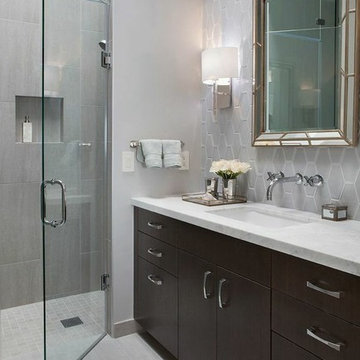
Photography by Marija Vidal, Aaron Gordon Construction, Andre Rothblatt Architecture
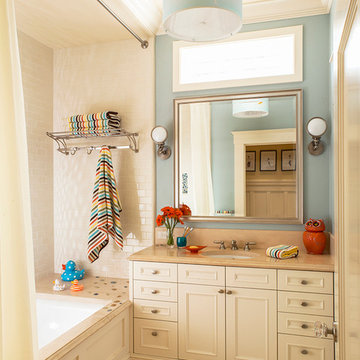
Architecture: Sutro Architects
Contractor: Larsen Builders
Photography: David Duncan Livingston
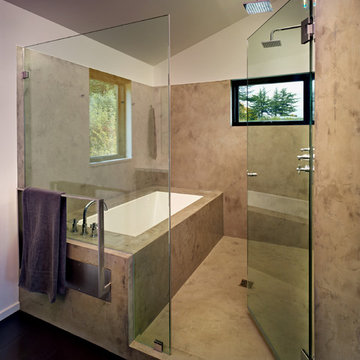
This Master Bath designed by chadbourne + doss architects incorporates the shower and tub into a frameless glass enclosed wet room. Hybridized acrylic cement plaster creates a seamless waterproof environment.
photo by Benjamin Benschneider
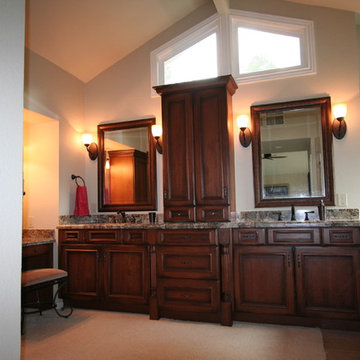
Traditional Large Master Bathroom with Duraspreme Cabinets in Cherry Patina A finish in St Augustine Door style, Torroci Granite, Oil Rubbed Bronze, Hinkley Lights,

Modern large master bathroom. Very airy and light.
Pure white Caesarstone quartz counter, hansgrohe metris faucet, glass mosaic tile (Daltile - City lights), taupe 12 x 24 porcelain floor (tierra Sol, English bay collection), bamboo cabinet, Georges Kovacs wall sconces, wall mirror
Photo credit: Jonathan Solomon - http://www.solomonimages.com/

Так же в квартире расположены два санузла - ванная комната и душевая. Ванная комната «для девочек» декорирована мрамором и выполнена в нежных пудровых оттенках. Санузел для главы семейства - яркий, а душевая напоминает открытый балийский душ в тропических зарослях.

Rénovation complète d'un appartement haussmmannien de 70m2 dans le 14ème arr. de Paris. Les espaces ont été repensés pour créer une grande pièce de vie regroupant la cuisine, la salle à manger et le salon. Les espaces sont sobres et colorés. Pour optimiser les rangements et mettre en valeur les volumes, le mobilier est sur mesure, il s'intègre parfaitement au style de l'appartement haussmannien.
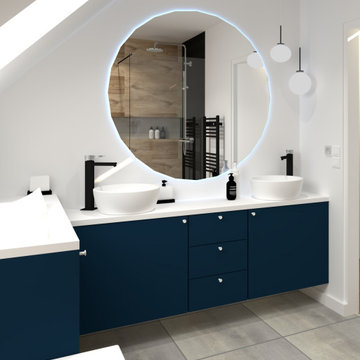
Rénovation d'une grande salle de bain : création d'une douche à l'italienne avec baignoire encastrée.
Meuble double vasques et table à langer.
Bathroom Design Ideas with an Undermount Tub
2


