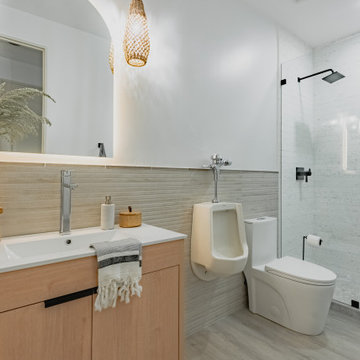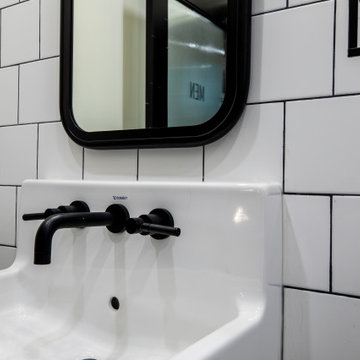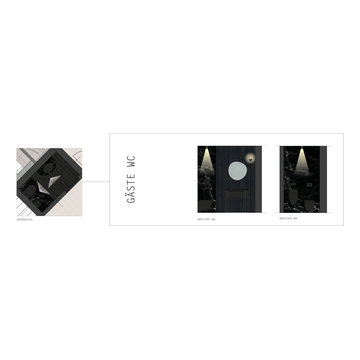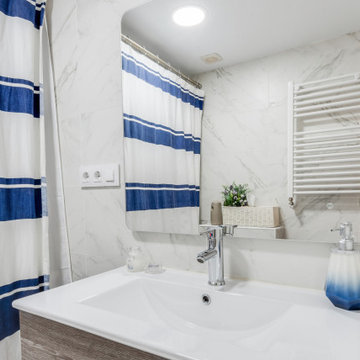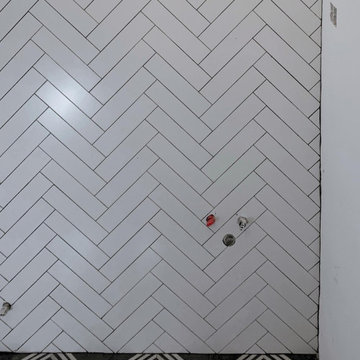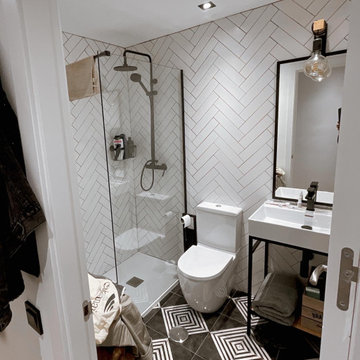Bathroom Design Ideas with an Urinal and a Freestanding Vanity
Refine by:
Budget
Sort by:Popular Today
21 - 40 of 40 photos
Item 1 of 3
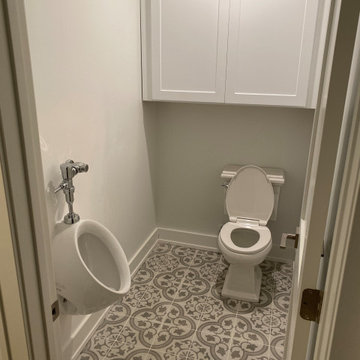
Mater bath renovation. All new Master Suite with his/her closets, large master bath with walk-in shower and separate toilet room (with urinal). Spacious bedroom centered under the homes existing roof gable - accentuating the new space in the existing architecture.
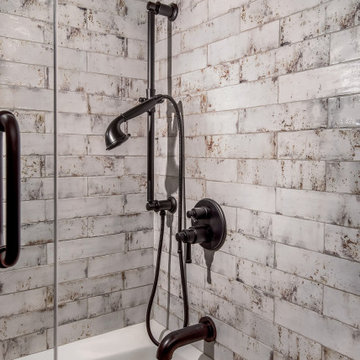
When a large family renovated a home nestled in the foothills of the Santa Cruz mountains, all bathrooms received dazzling upgrades, but in a family of three boys and only one girl, the boys must have their own space. This rustic styled bathroom feels like it is part of a fun bunkhouse in the West.
We used a beautiful bleached oak for a vanity that sits on top of a multi colored pebbled floor. The swirling iridescent granite counter top looks like a mineral vein one might see in the mountains of Wyoming. We used a rusted-look porcelain tile in the shower for added earthy texture. Black plumbing fixtures and a urinal—a request from all the boys in the family—make this the ultimate rough and tumble rugged bathroom.
Photos by: Bernardo Grijalva
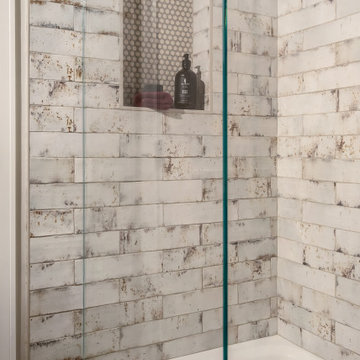
When a large family renovated a home nestled in the foothills of the Santa Cruz mountains, all bathrooms received dazzling upgrades, but in a family of three boys and only one girl, the boys must have their own space. This rustic styled bathroom feels like it is part of a fun bunkhouse in the West.
We used a beautiful bleached oak for a vanity that sits on top of a multi colored pebbled floor. The swirling iridescent granite counter top looks like a mineral vein one might see in the mountains of Wyoming. We used a rusted-look porcelain tile in the shower for added earthy texture. Black plumbing fixtures and a urinal—a request from all the boys in the family—make this the ultimate rough and tumble rugged bathroom.
Photos by: Bernardo Grijalva
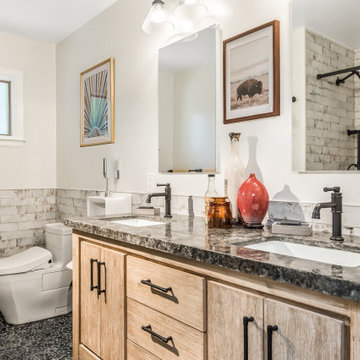
When a large family renovated a home nestled in the foothills of the Santa Cruz mountains, all bathrooms received dazzling upgrades, but in a family of three boys and only one girl, the boys must have their own space. This rustic styled bathroom feels like it is part of a fun bunkhouse in the West.
We used a beautiful bleached oak for a vanity that sits on top of a multi colored pebbled floor. The swirling iridescent granite counter top looks like a mineral vein one might see in the mountains of Wyoming. We used a rusted-look porcelain tile in the shower for added earthy texture. Black plumbing fixtures and a urinal—a request from all the boys in the family—make this the ultimate rough and tumble rugged bathroom.
Photos by: Bernardo Grijalva
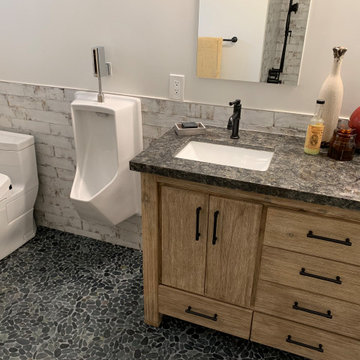
When a large family renovated a home nestled in the foothills of the Santa Cruz mountains, all bathrooms received dazzling upgrades, but in a family of three boys and only one girl, the boys must have their own space. This rustic styled bathroom feels like it is part of a fun bunkhouse in the West.
We used a beautiful bleached oak for a vanity that sits on top of a multi colored pebbled floor. The swirling iridescent granite counter top looks like a mineral vein one might see in the mountains of Wyoming. We used a rusted-look porcelain tile in the shower for added earthy texture. Black plumbing fixtures and a urinal—a request from all the boys in the family—make this the ultimate rough and tumble rugged bathroom.
Photos by: Bernardo Grijalva
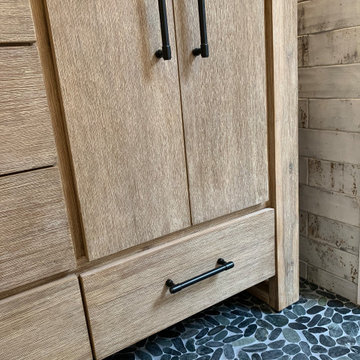
When a large family renovated a home nestled in the foothills of the Santa Cruz mountains, all bathrooms received dazzling upgrades, but in a family of three boys and only one girl, the boys must have their own space. This rustic styled bathroom feels like it is part of a fun bunkhouse in the West.
We used a beautiful bleached oak for a vanity that sits on top of a multi colored pebbled floor. The swirling iridescent granite counter top looks like a mineral vein one might see in the mountains of Wyoming. We used a rusted-look porcelain tile in the shower for added earthy texture. Black plumbing fixtures and a urinal—a request from all the boys in the family—make this the ultimate rough and tumble rugged bathroom.
Photos by: Bernardo Grijalva
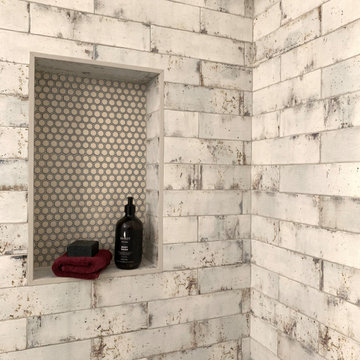
When a large family renovated a home nestled in the foothills of the Santa Cruz mountains, all bathrooms received dazzling upgrades, but in a family of three boys and only one girl, the boys must have their own space. This rustic styled bathroom feels like it is part of a fun bunkhouse in the West.
We used a beautiful bleached oak for a vanity that sits on top of a multi colored pebbled floor. The swirling iridescent granite counter top looks like a mineral vein one might see in the mountains of Wyoming. We used a rusted-look porcelain tile in the shower for added earthy texture. Black plumbing fixtures and a urinal—a request from all the boys in the family—make this the ultimate rough and tumble rugged bathroom.
Photos by: Bernardo Grijalva
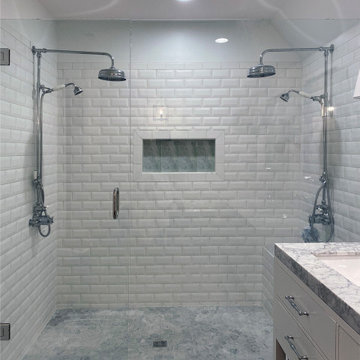
Mater bath renovation. All new Master Suite with his/her closets, large master bath with walk-in shower and separate toilet room (with urinal). Spacious bedroom centered under the homes existing roof gable - accentuating the new space in the existing architecture.
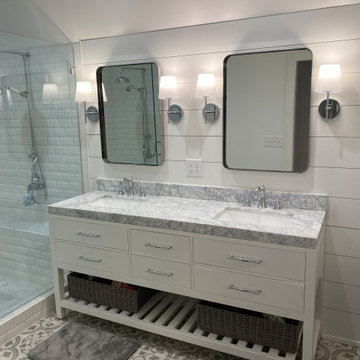
Mater bath renovation. All new Master Suite with his/her closets, large master bath with walk-in shower and separate toilet room (with urinal). Spacious bedroom centered under the homes existing roof gable - accentuating the new space in the existing architecture.
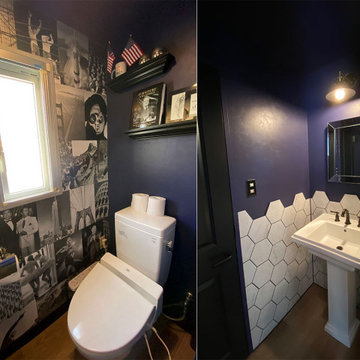
1945年設立のアメリカ老舗家具ブランド、アシュレイ社の日本国内フラッグシップとなる「アシュレイホームストア横浜」男性トイレをリフォーム。
デザインテーマは「American History – アメリカンヒストリー」。
アメリカ家具メーカーの為、アメリカの歴史を感じる『Life誌』の表紙を壁紙としたインパクトのあるものを使用し、レトロ感漂う老舗バーをイメージした空間に。
洗面スペースには紫のペイント壁に六角形タイルの立ち上がり壁を施すことで防水性を兼ね備えた力強いデザインとなりました。自然石のマーブル模様や凹凸を再現したイタリアンタイルの美しいテクスチャーと、六角形のシルエットが空間に大きなインパクトをもたらします。
アメリカンクラシックにシェーカースタイルのモダンな感性を融合した、クラシカルで美しい型洗面器「トレシャム」のペデスタルシンクに、宝石のようなカットを施したハンドルとスパウトがエレガントな、格調高いデザインが特徴の2ハンドル洗面水栓「ケルストン」をコーディネート。
世界の有名ホテルで採用されている、米国を代表する水まわり総合メーカーKOHLER(コーラ―)社のおすすめ商品です。
ペデスタル型(脚付き)は洗面カウンターの設置が不要で施工しやすく、脚元がすっきりしているので広々としたお手入れしやすい洗面スペースが実現可能です。
デザイン:アシュレイ
施工:ボウクス
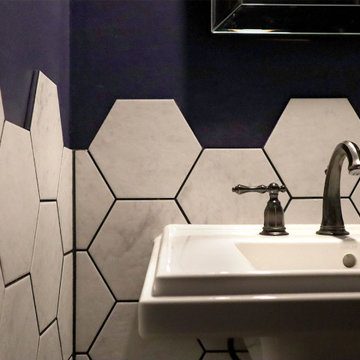
1945年設立のアメリカ老舗家具ブランド、アシュレイ社の日本国内フラッグシップとなる「アシュレイホームストア横浜」男性トイレをリフォーム。
デザインテーマは「American History – アメリカンヒストリー」。
アメリカ家具メーカーの為、アメリカの歴史を感じる『Life誌』の表紙を壁紙としたインパクトのあるものを使用し、レトロ感漂う老舗バーをイメージした空間に。
洗面スペースには紫のペイント壁に六角形タイルの立ち上がり壁を施すことで防水性を兼ね備えた力強いデザインとなりました。自然石のマーブル模様や凹凸を再現したイタリアンタイルの美しいテクスチャーと、六角形のシルエットが空間に大きなインパクトをもたらします。
アメリカンクラシックにシェーカースタイルのモダンな感性を融合した、クラシカルで美しい型洗面器「トレシャム」のペデスタルシンクに、宝石のようなカットを施したハンドルとスパウトがエレガントな、格調高いデザインが特徴の2ハンドル洗面水栓「ケルストン」をコーディネート。
世界の有名ホテルで採用されている、米国を代表する水まわり総合メーカーKOHLER(コーラ―)社のおすすめ商品です。
ペデスタル型(脚付き)は洗面カウンターの設置が不要で施工しやすく、脚元がすっきりしているので広々としたお手入れしやすい洗面スペースが実現可能です。
デザイン:アシュレイ
施工:ボウクス
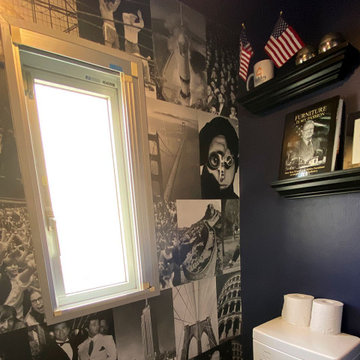
1945年設立のアメリカ老舗家具ブランド、アシュレイ社の日本国内フラッグシップとなる「アシュレイホームストア横浜」男性トイレをリフォーム。
デザインテーマは「American History – アメリカンヒストリー」。
アメリカ家具メーカーの為、アメリカの歴史を感じる『Life誌』の表紙を壁紙としたインパクトのあるものを使用し、レトロ感漂う老舗バーをイメージした空間に。
洗面スペースには紫のペイント壁に六角形タイルの立ち上がり壁を施すことで防水性を兼ね備えた力強いデザインとなりました。自然石のマーブル模様や凹凸を再現したイタリアンタイルの美しいテクスチャーと、六角形のシルエットが空間に大きなインパクトをもたらします。
アメリカンクラシックにシェーカースタイルのモダンな感性を融合した、クラシカルで美しい型洗面器「トレシャム」のペデスタルシンクに、宝石のようなカットを施したハンドルとスパウトがエレガントな、格調高いデザインが特徴の2ハンドル洗面水栓「ケルストン」をコーディネート。
世界の有名ホテルで採用されている、米国を代表する水まわり総合メーカーKOHLER(コーラ―)社のおすすめ商品です。
ペデスタル型(脚付き)は洗面カウンターの設置が不要で施工しやすく、脚元がすっきりしているので広々としたお手入れしやすい洗面スペースが実現可能です。
デザイン:アシュレイ
施工:ボウクス
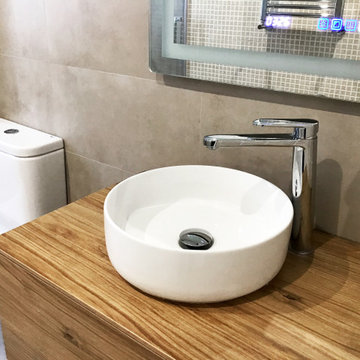
En el cuarto de baño principal se han aprovechados dos de las paredes originales de gresite para combinarlas con el acabado actual de alicatado en un tono más oscuro que aporta contraste y dinamismo. Cambio completo de plato de ducha, mampara, sanitarios, grifería y mueble.
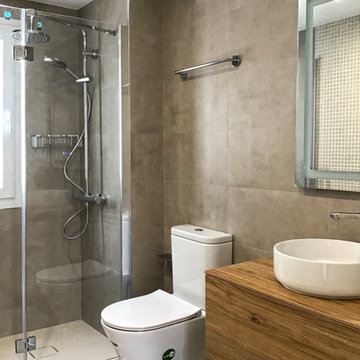
En el cuarto de baño principal se han aprovechados dos de las paredes originales de gresite para combinarlas con el acabado actual de alicatado en un tono más oscuro que aporta contraste y dinamismo. Cambio completo de plato de ducha, mampara, sanitarios, grifería y mueble.
Bathroom Design Ideas with an Urinal and a Freestanding Vanity
2


