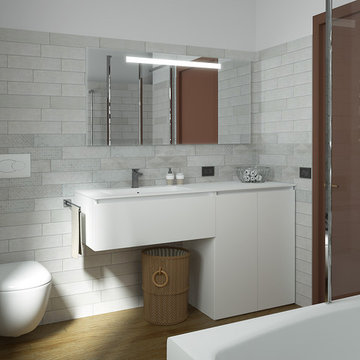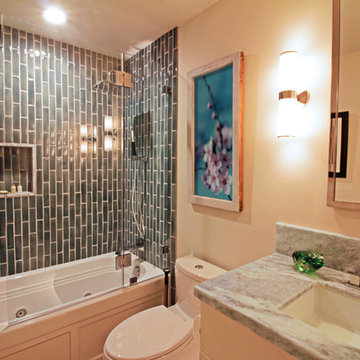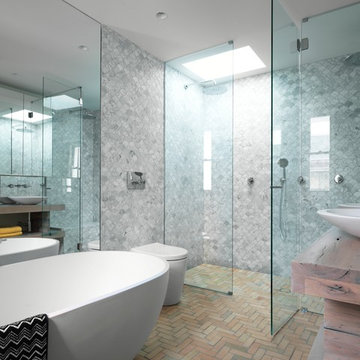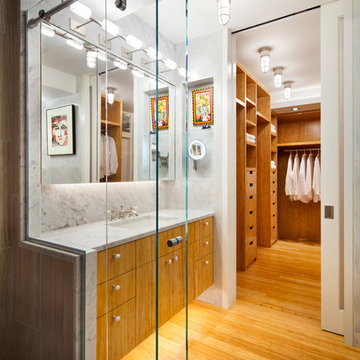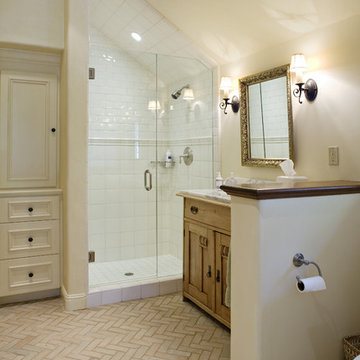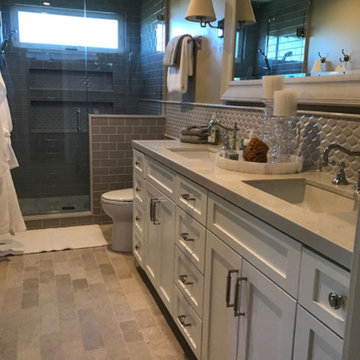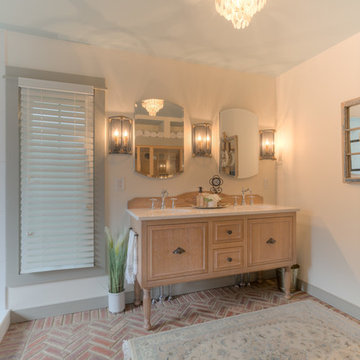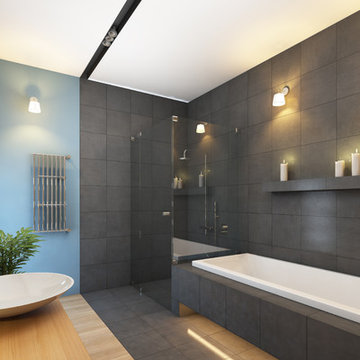Bathroom Design Ideas with Bamboo Floors and Brick Floors
Refine by:
Budget
Sort by:Popular Today
1 - 20 of 871 photos
Item 1 of 3
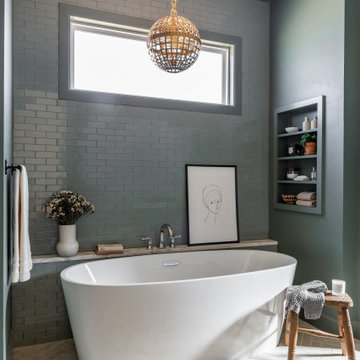
Dip your toes into transitional bathroom design by using a neutral textured thin brick on the floor and cool grey subway tile to surround your tub.
DESIGN
High Street Homes
PHOTOS
Jen Morley Burner
Tile Shown: Glazed Thin Brick in Silk, 2x6 in Driftwood, 3" Hexagon in Iron Ore

Renovation of a master bath suite, dressing room and laundry room in a log cabin farm house. Project involved expanding the space to almost three times the original square footage, which resulted in the attractive exterior rock wall becoming a feature interior wall in the bathroom, accenting the stunning copper soaking bathtub.
A two tone brick floor in a herringbone pattern compliments the variations of color on the interior rock and log walls. A large picture window near the copper bathtub allows for an unrestricted view to the farmland. The walk in shower walls are porcelain tiles and the floor and seat in the shower are finished with tumbled glass mosaic penny tile. His and hers vanities feature soapstone counters and open shelving for storage.
Concrete framed mirrors are set above each vanity and the hand blown glass and concrete pendants compliment one another.
Interior Design & Photo ©Suzanne MacCrone Rogers
Architectural Design - Robert C. Beeland, AIA, NCARB

Antique beams make a great sink base for this trough sink by Kohler.
Photography by Michael Lee

The removal of the tub and soffit created a large shower area. Glass tile waterfall along faucet wall to give it a dramatic look.

Reclaimed tin roof v-chanel material lines the shower walls. Ceramic "brick" tile adds to the rustic appeal with ultimate durability.
Photography by Emily Minton Redfield

2nd Floor shared bathroom with a gorgeous black & white claw-foot tub of Spring Branch. View House Plan THD-1132: https://www.thehousedesigners.com/plan/spring-branch-1132/
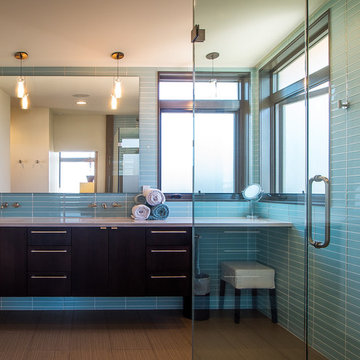
The 7th Avenue project is a contemporary twist on a mid century modern design. The home is designed for a professional couple that are well traveled and love the Taliesen west style of architecture. Design oriented individuals, the clients had always wanted to design their own home and they took full advantage of that opportunity. A jewel box design, the solution is engineered entirely to fit their aesthetic for living. Worked tightly to budget, the client was closely involved in every step of the process ensuring that the value was delivered where they wanted it.
Bathroom Design Ideas with Bamboo Floors and Brick Floors
1

