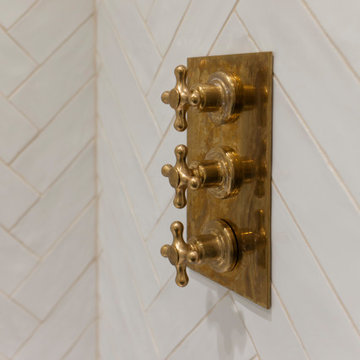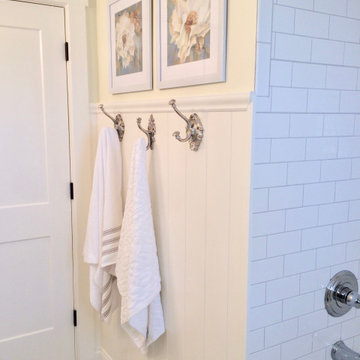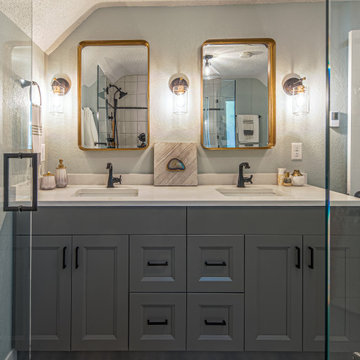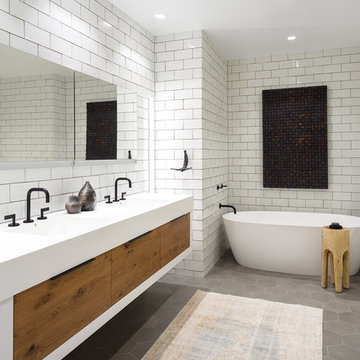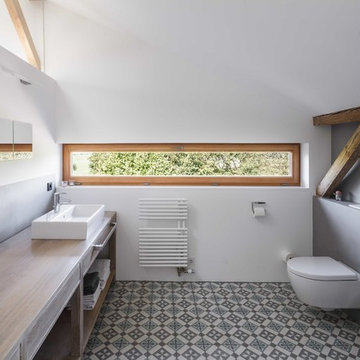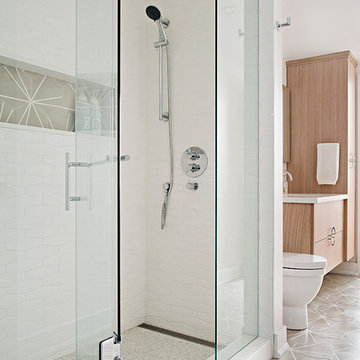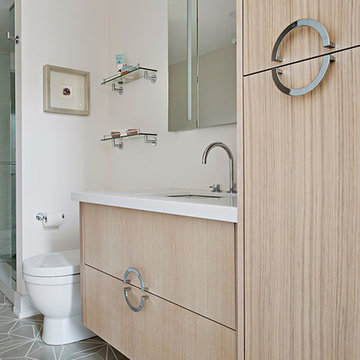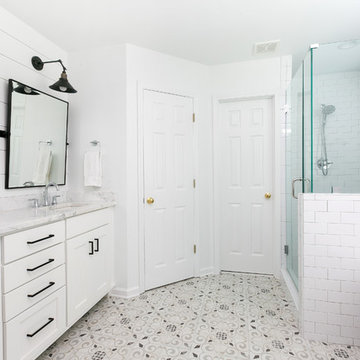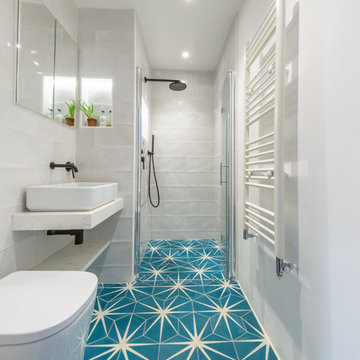Bathroom Design Ideas with Bamboo Floors and Cement Tiles
Refine by:
Budget
Sort by:Popular Today
81 - 100 of 13,288 photos
Item 1 of 3

Création d'une petite salle de bains à partir d'un grand placard, seulement composée d'un meuble vasque et d'un miroir.

Nos clients ont fait l'acquisition de ce 135 m² afin d'y loger leur future famille. Le couple avait une certaine vision de leur intérieur idéal : de grands espaces de vie et de nombreux rangements.
Nos équipes ont donc traduit cette vision physiquement. Ainsi, l'appartement s'ouvre sur une entrée intemporelle où se dresse un meuble Ikea et une niche boisée. Éléments parfaits pour habiller le couloir et y ranger des éléments sans l'encombrer d'éléments extérieurs.
Les pièces de vie baignent dans la lumière. Au fond, il y a la cuisine, située à la place d'une ancienne chambre. Elle détonne de par sa singularité : un look contemporain avec ses façades grises et ses finitions en laiton sur fond de papier au style anglais.
Les rangements de la cuisine s'invitent jusqu'au premier salon comme un trait d'union parfait entre les 2 pièces.
Derrière une verrière coulissante, on trouve le 2e salon, lieu de détente ultime avec sa bibliothèque-meuble télé conçue sur-mesure par nos équipes.
Enfin, les SDB sont un exemple de notre savoir-faire ! Il y a celle destinée aux enfants : spacieuse, chaleureuse avec sa baignoire ovale. Et celle des parents : compacte et aux traits plus masculins avec ses touches de noir.

ABOUT THE PHOTO: A view of the half bathroom. This bathroom features our Cooper 18-inch vanity in white, which includes a drop-in sink made of porcelain and shelf storage in the vanity base. This bathroom includes a standing shower with a sliding door and wall mounted toilet.
ABOUT THE ALBUM: We worked with our close friends to help revamp a property featuring 3 bathrooms. In this album, we show you the result of a master bathroom, guest bathroom, and a tiny bathroom to help give you inspiration for your next bathroom remodeling project.
Our master bathroom features the Alexander 60-inch vanity in a natural finish. This modern vanity comes with two under mount sinks with a Carrara marble top sourced from Italy. The vanity is a furniture piece against a vibrant and eclectic jade-colored tiling with an open shower, porcelain toilet, and home decor accents.
The guest bathroom features another modern piece, our Wilson 36-inch vanity in a natural finish. The Wilson matches the master in the wood-finishing. It is a single sink with a Carrara marble top sourced from Italy. This bathroom features a full bath tub and a half shower.
Our final bathroom is placed in the kitchen. With that, we decided to go for a more monochromatic look. We went with our Cooper 18-inch vanity, a slim vanity for space saving that features a porcelain sink that's placed on top of the vanity. The vanity itself also doubles as a shelving unit to store amenities. This bathroom features a porcelain toilet and a half shower.
All of our toilet and bath tub units are part of the Vanity by Design brand exclusive to Australia only.
Let us know how you'd like our remodeling project!

Bathroom with hexagonal cement tile floor, white oak vanity and marble tile walls. Photo by Dan Arnold
Bathroom Design Ideas with Bamboo Floors and Cement Tiles
5
