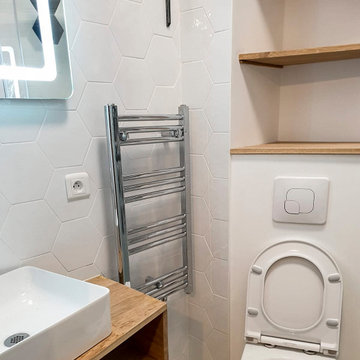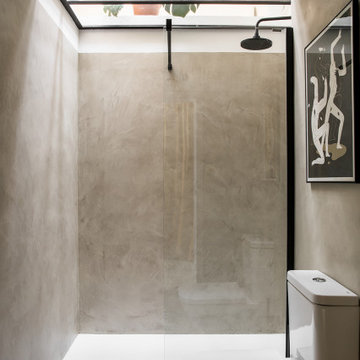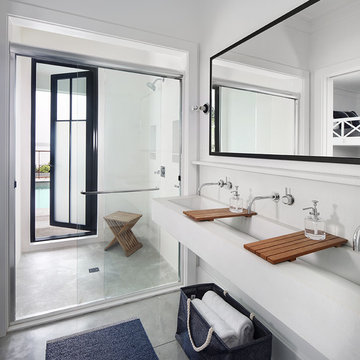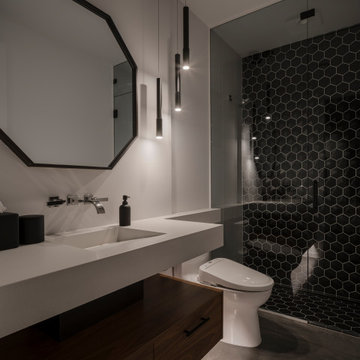Bathroom Design Ideas with Bamboo Floors and Concrete Floors
Refine by:
Budget
Sort by:Popular Today
1 - 20 of 11,406 photos
Item 1 of 3

Reconfiguration of the original bathroom creates a private ensuite for the master bedroom.

The bathroom fittings float, as does the mirror vanity and shelf under. A timber ceiling adds texture to the composition.

The natural light highlights the patina of green hand-glazed tiles, concrete bath and hanging plants

Modern bathroom with glazed brick tile shower and custom tiled tub front in stone mosaic. Features wall mounted vanity with custom mirror and sconce installation. Complete with roman clay plaster wall & ceiling paint for a subtle texture.

Plaster walls, teak shower floor, granite counter top, and teak cabinets with custom windows opening into shower.

This close-up captures the sculptural beauty of a modern bathroom's details, where the monochrome palette speaks volumes in its simplicity. The sleek black taps emerges from the microcement wall with a bold presence, casting a graceful arc over the pristine white vessel sink. The interplay of shadow and light dances on the white countertop, highlighting the sink's clean lines and the tap's matte finish. The textured backdrop of the microcement wall adds depth and a tactile dimension, creating a canvas that emphasizes the fixtures' contemporary design. This image is a celebration of modern minimalism, where the elegance of each element is amplified by the serene and sophisticated environment it inhabits.

Projet situé dans le quartier de la Place de Clichy à Paris (18ème arrondissement).
La salle d’eau de 2m2 de cet appartement, à l’origine ouverte sur la chambre, a été totalement rénové et transformée.
La pièce a été recloisonnée pour intimiser les seuls toilettes de l’appartement. L’aménagement a été repensé pour optimiser l’espace et les rangements, et fluidifier la circulation.
Le travertin a été remplacé par un mix de carrelage hexagonal noir et blanc et d’un sol en béton ciré pour s’inscrire dans un style contemporain.
Cette salle de bain bénéficie désormais d’une grande douche (70x120 cm), d’un sèche-serviettes et d’un toilette suspendu.
Le meuble vasque a été réalisé sur mesure pour s’adapter à la forme de la pièce.
Bathroom Design Ideas with Bamboo Floors and Concrete Floors
1














