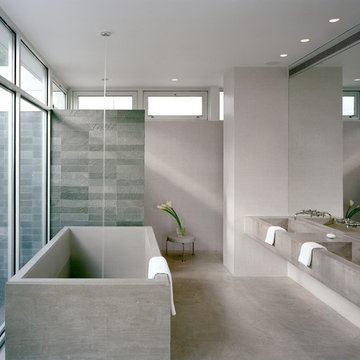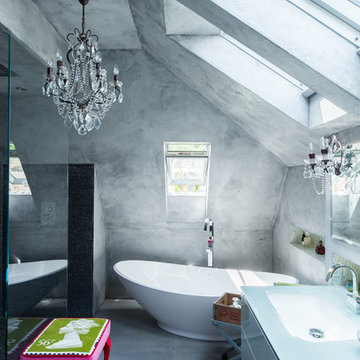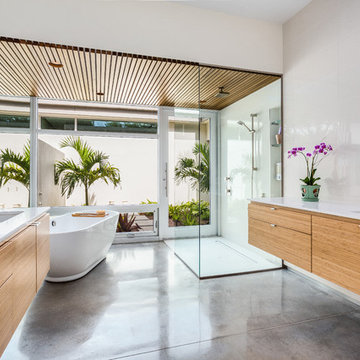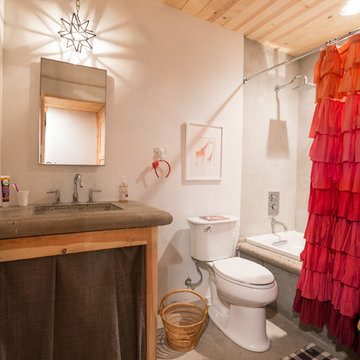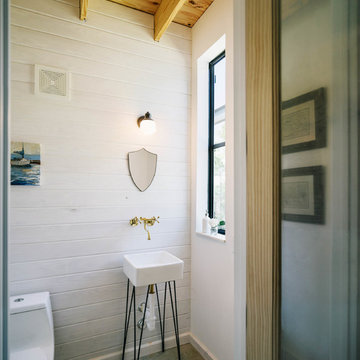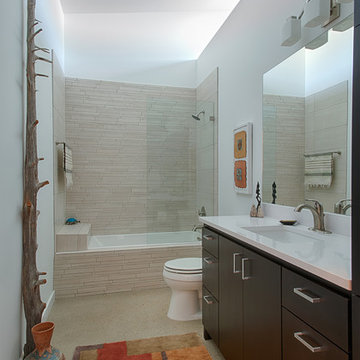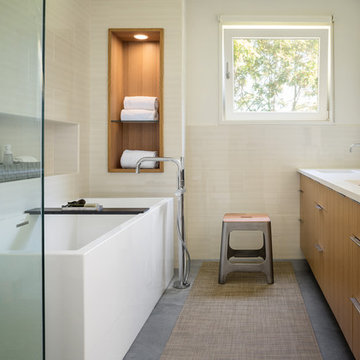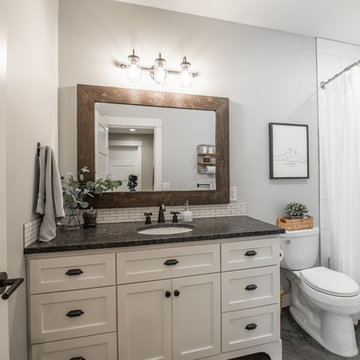Bathroom Design Ideas with Bamboo Floors and Concrete Floors
Refine by:
Budget
Sort by:Popular Today
241 - 260 of 10,580 photos
Item 1 of 3

Mirror shutters were designed for the Project.
Both bathrooms were finished in micro cement, which gave us the desired look of seamless finish. Basins, bathtub and WCs in matt Astone material were ordered directly from Italy and stainless steel sanitary ware from CEA completed the look. The main feature of the family bathroom was bespoke mirror window shutters, which were sliding side ways, allowing a user to have a mirror in front of the basin, as well as revealing hidden bathroom storage when covering the windows.
photos by Richard Chivers

custom vanity using leather fronts with custom cement tops Photo by
Gerard Garcia @gerardgarcia
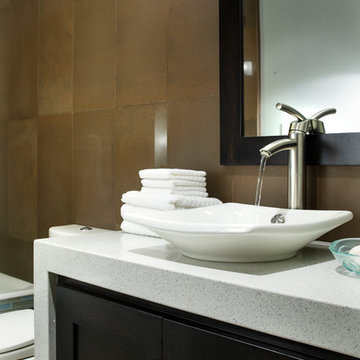
This guest bath detail showcases the dark cherry cabinetry installed with an one inch shadow line below the waterfall counter top treatment. The dark cabinetry and matching mirror are in stark contrast to the simple crisp white vessel sink and recycled glass quartz counter top while the rich taupe of the porcelain wall tile adds warmth and depth to the space. A random mixture of glossy and honed wall tiles allows the recessed lighting in the space to bounce around the room in a playful and unexpected way.
Dave Adams Photography
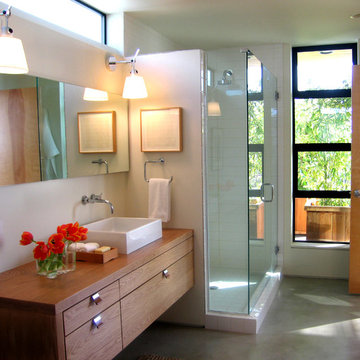
Master bath with a view onto the private roof top deck.
Photo by: Daniel Sheehan
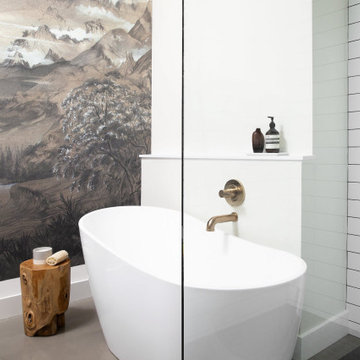
When our client contacted us, they wanted to completely renovate their condo to accommodate a much better use of their space, which included a new kitchen, bathroom, bedroom, and den/office. There were some limitations with placement, given this home was a condo, but some key design changes were made to dramatically improvement their home.
Firstly, after demolition it was discovered that there was lots of ceiling space that was unused and empty. So we all decided to raise it by almost 2 feet - almost 4' in the bathroom and bedroom. This probably had the most dramatic impact of all the changes.
Our client also decided to have polished concrete floors and this was done everywhere, and incorporate custom cabinetry in all rooms. The advantage of this was to really maximize and fully utilize every possible area, while at the same time dramatically beautify the condo.
Of course the brushed brass finishes and minimal decorating help direct the to key focal places in the condo including the mural of wallpaper in the bathroom and entertainment in the living room.
We love the Pentax backsplash in the kitchen!
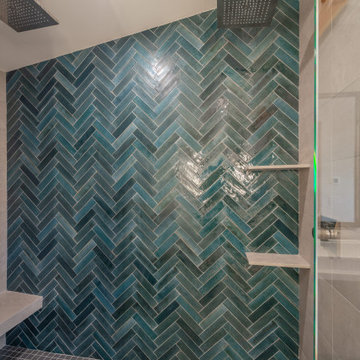
Master Bathroom Shower features Hansgrohe shower plumbing fixtures in brushed nickel, Daltile on the walls in 3x9 Remedy, color Hydro in a herringbone pattern with 12x24 Society, color Park Lane Grey tiles.
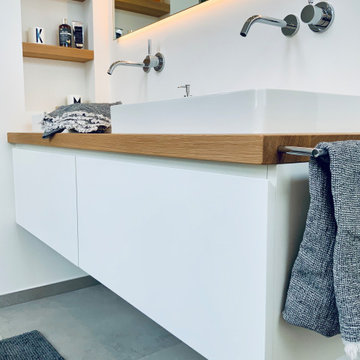
Entwurfskonzept: neue Raumaufteilung mit offener Dusche hinter einer Trennwand, halb freistehender Badewanne als Highlight unter den Dachflächenfenstern, platzschaffendem Doppelwaschtisch
Ausführung als Komplettsanierung aus einer Hand, inkl. eigener Planung.

This dog shower was finished with materials to match the walk-in shower made for the humans. White subway tile with ivory wall caps, decorative stone pan, and modern adjustable wand.
Bathroom Design Ideas with Bamboo Floors and Concrete Floors
13
