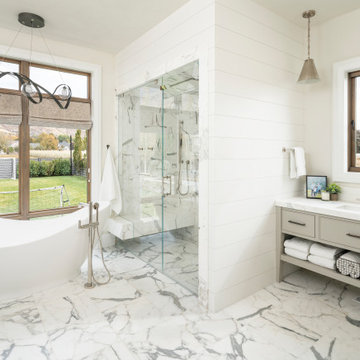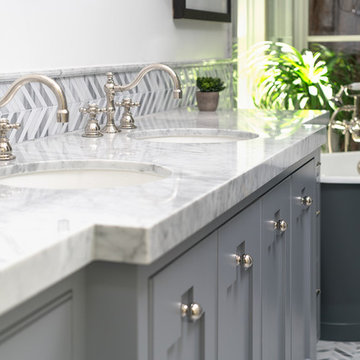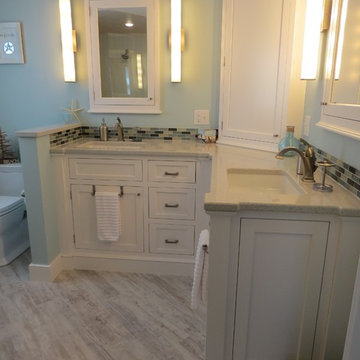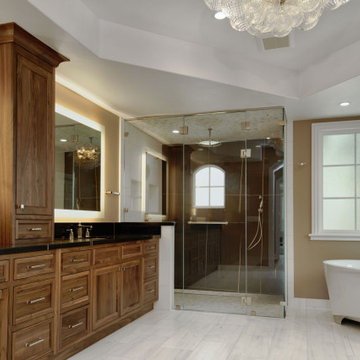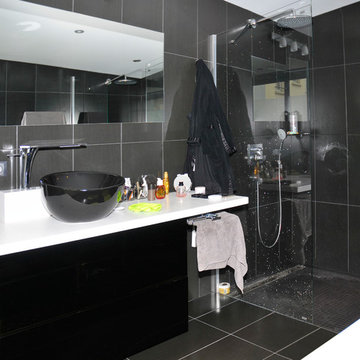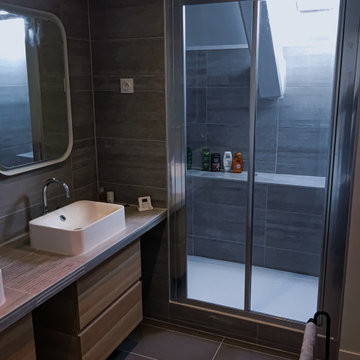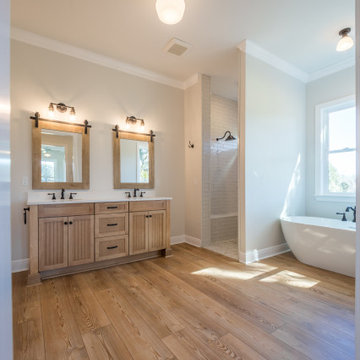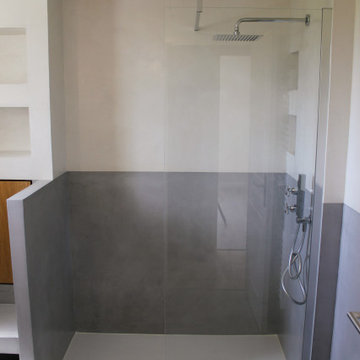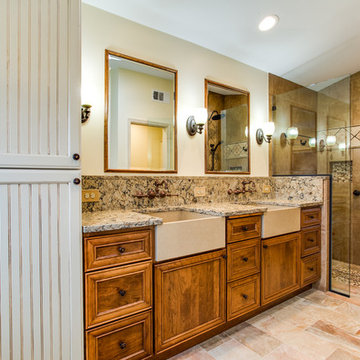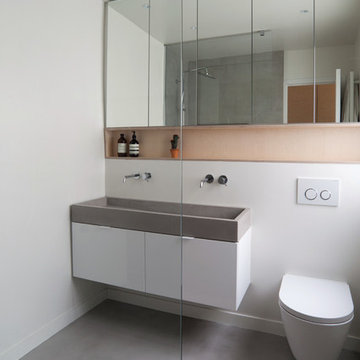Bathroom Design Ideas with Beaded Inset Cabinets and a Curbless Shower
Refine by:
Budget
Sort by:Popular Today
141 - 160 of 2,983 photos
Item 1 of 3

This project was a joy to work on, as we married our firm’s modern design aesthetic with the client’s more traditional and rustic taste. We gave new life to all three bathrooms in her home, making better use of the space in the powder bathroom, optimizing the layout for a brother & sister to share a hall bath, and updating the primary bathroom with a large curbless walk-in shower and luxurious clawfoot tub. Though each bathroom has its own personality, we kept the palette cohesive throughout all three.
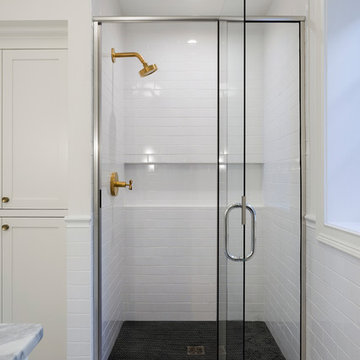
This new home is the last newly constructed home within the historic Country Club neighborhood of Edina. Nestled within a charming street boasting Mediterranean and cottage styles, the client sought a synthesis of the two that would integrate within the traditional streetscape yet reflect modern day living standards and lifestyle. The footprint may be small, but the classic home features an open floor plan, gourmet kitchen, 5 bedrooms, 5 baths, and refined finishes throughout.
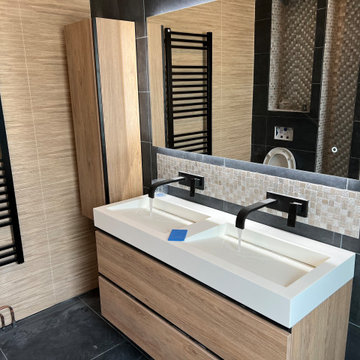
Salle de bain dans un esprit contemporain et chaleureux avec sa faïence gris foncé et ses meubles en bois avec poignées en forme de gorges.
Robinetterie intégré au mur et miroir rétro-éclairé.

rénovation de la salle bain avec le carrelage créé par Patricia Urquiola. Meuble dessiné par Sublissimmo.
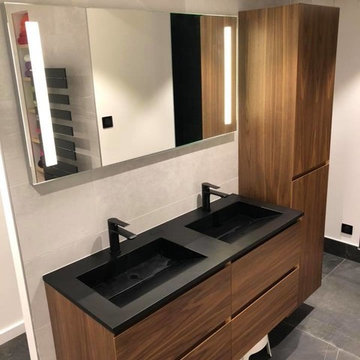
Rénovation complète de maison ancienne. Ouvrir les murs pour la création d’un nouvel espace pour cette famille, d’une nouvelle atmosphère et ambiance.
Dans cette ancienne maison familiale plutôt sombre, les habitants ne se sentaient plus à l’aise. Ils nous ont donc demandé de repenser l’espace et l’agrandir. Un projet d’extension a donc été mis en place pour permettre l’entrée de la lumière dans la pièce principale. Celui-ci recueillera aussi un nouveau salon et une ouverture vers le jardin ainsi qu’une chambre d’amis.
De grandes ouvertures ont donc été faites afin que le soleil entre le plus possible dans l’ancien corps de maison.
Nous avons repensé l’espace en modifiant les caractéristiques des pièces. Nous avons donc ouvert plusieurs petites pièces pour en créer une grande. Celle-ci accueille aujourd’hui la nouvelle cuisine, la salle à manger et un petit salon / bureau. Tout cela formant un L avec l’extension comportant le nouveau salon.
Un sol entièrement en lame de parquet chêne permet d’agrandir aussi la pièce et de renvoyer la lumière. Le mur en pierre rappelle le côté ancien de cette maison et lui donne du cachet. Tout cela s’harmonise parfaitement avec les murs blancs et simple du reste de la pièce. De plus, un grand mur de rangement à été mis en place afin d’optimiser l’espace.
La cuisine noire et blanche est l’élément principal de l’espace. Elle est optimisée, harmonieuse et reprend les codes couleurs. Elle offre un espace bar pour les petits déjeuner ou les repas plus simples.
Cette grande pièce à vivre est entièrement tournée vers les fenêtres, la lumière et le jardin. La liaison entre les deux se fait facilement grâce à une toute nouvelle terrasse.
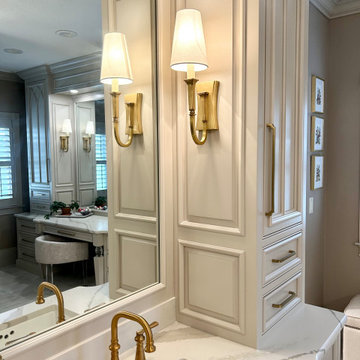
Words are hard to describe how gorgeous this bathroom is! Unfortunately, the original space was chopped up and did not flow properly, so I started with the original footprint and removed everything internally. The homeowner's requirements for the new area were a large vanity with a separate make-up vanity, steam shower, coffee station, water closet, and a built-in TV with storage.
The custom inset cabinetry combines raised and flat panel doors and drawers, and the mosaic water-jet marble tile is the focal point entering the steam shower. Gold lighting brings warmth into the space, and the two windows let natural light stream in.
Make sure you see the adjoining custom closet designed to harmonize with the bathroom.

Dramatic large porcelain tile slabs are installed floor to ceiling in this primary bathroom shower. The lit shampoo niche with glass shelf is a special touch!

Salle de bain entièrement rénovée, le wc anciennement séparé a été introduit dans la salle de bain pour augmenter la surface au sol. Carrelages zellige posés en chevrons dans la douche. Les sanitaires et la robinetterie viennent de chez Leroy merlin
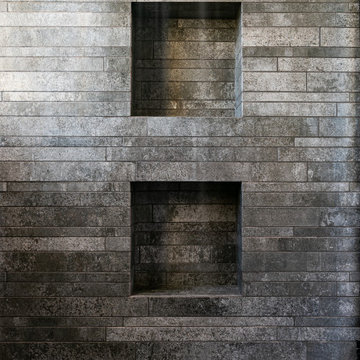
dietro il muro è presente uno scarico condominiale, quindi la nicchia che inizialmente doveva essere unica e larga è stata realizzata sdoppiandola in modo da potere sfruttare il massimo della profondità possibile.
Bathroom Design Ideas with Beaded Inset Cabinets and a Curbless Shower
8
