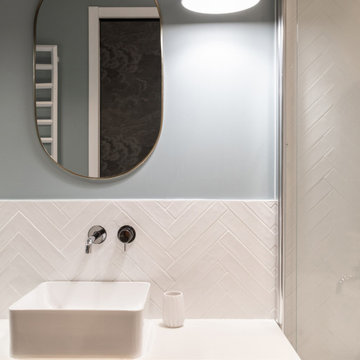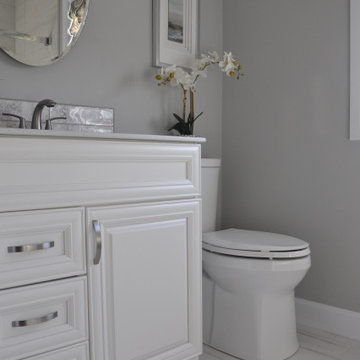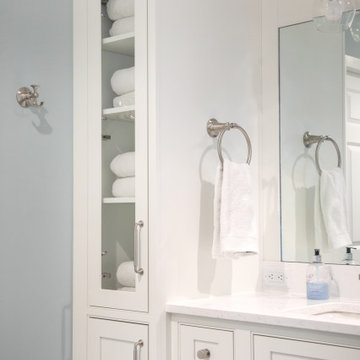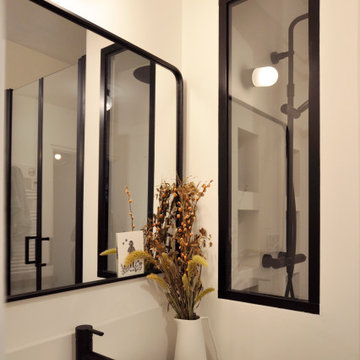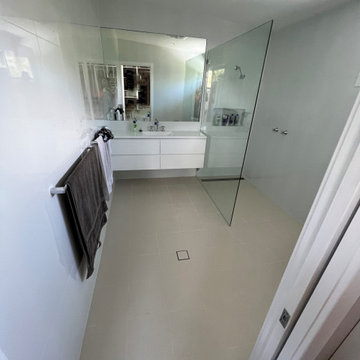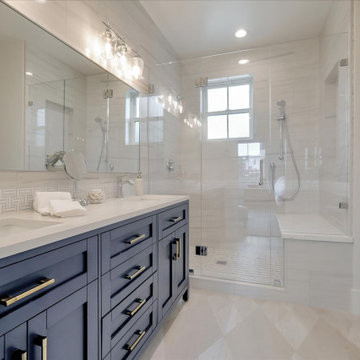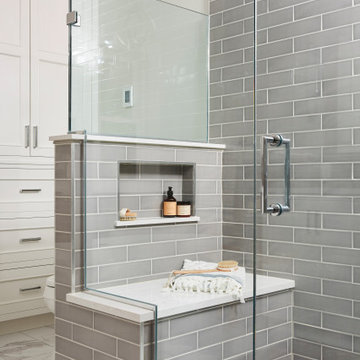Bathroom Design Ideas with Beaded Inset Cabinets and a Niche
Refine by:
Budget
Sort by:Popular Today
41 - 60 of 1,006 photos
Item 1 of 3
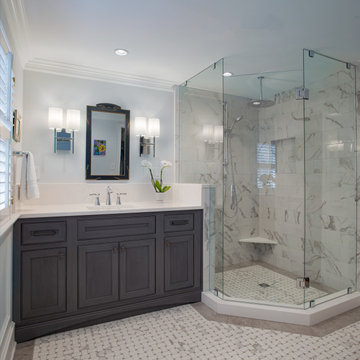
The Oddingsells House master bath previously featured an oversized jetted tub that overwhelmed the small shower and vanity space. These outdated components were removed to enlarge the space and accommodate a new glass-walled shower, custom vanity with an engineered quartz countertop, and porcelain tile, all chosen to complement the historical features of the home. Photography by Atlantic Archives
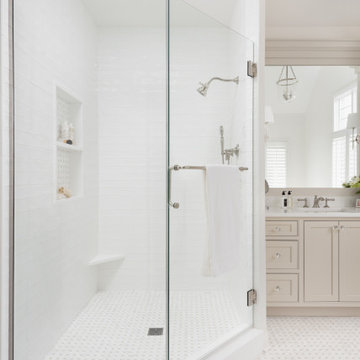
This traditional primary bath is just what the client had in mind. The changes included separating the vanities to his and hers, moving the shower to the opposite wall and adding the freestanding tub. The details gave the traditional look the client wanted in the space including double stack crown, framing around the mirrors, mullions in the doors with mirrors, and feet at the bottom of the vanities. The beaded inset cabinets with glass knobs also added to make the space feel clean and special. To keep the palate clean we kept the cabinetry a soft neutral and white quartz counter and and tile in the shower. The floor tile in marble with the beige square matched perfectly with the neutral theme.
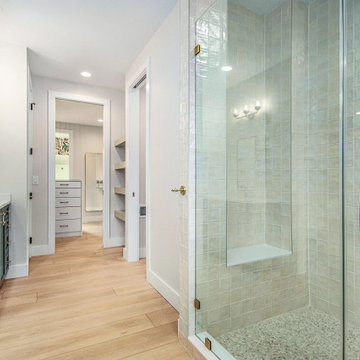
Crisp tones of maple and birch. The enhanced bevels accentuate the long length of the planks.

This large ensuite was the second bathroom we carried out in this family home. The same 6X6 wall tile which was used throughout the common bathroom accompanied a wooden look porcelain feature tile on the floor. A stunning textural tile which lays well on a perfectly flat slab.
Again, the main emphasis was on the walk-in tiled shower floor, wall-mounted vanity with under-mount lighting and freestanding bath spout.
Certain features such as the glass block window and bulkhead remained to save on structural costs, but tie in nicely with window ledge tile returns and square set ceiling.

Master primary bathroom and closet renovation featuring blue subway tile, walnut wood and brass accents
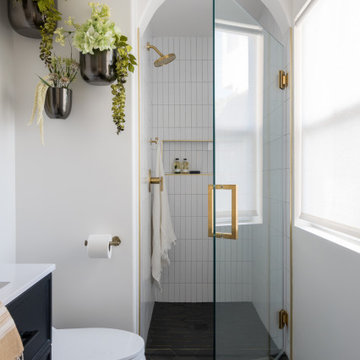
We upgraded this guest bathroom by using a fresh, clean, and bold palette. By keeping all of the plumbing locations in place it saved time and money.

This elegant 3/4 bath masterfully combines subtle and classy finishes. Satin brass hardware, plumbing fixtures, sconce light fixture, and mirror frame inlay add a bit of sparkle to the muted colors of the white oak vanity and the pale green floor tiles. Shower tile from Ann Sacks, Cambria countertop and backsplash, Phillip Jeffries wallpaper and bulit-in, custom white oak niche and shelves.
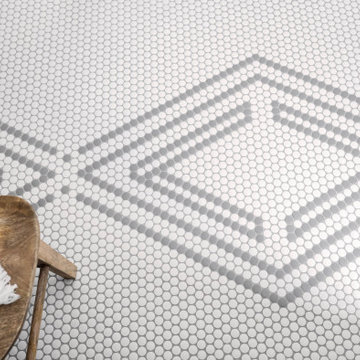
This black and white master en-suite features mixed metals and a unique custom mosaic design.
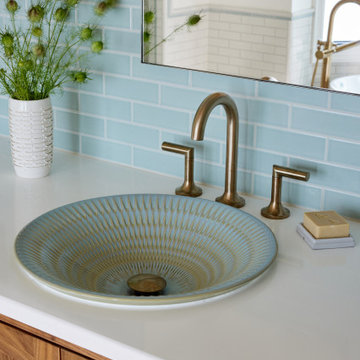
Master primary bathroom and closet renovation featuring blue subway tile, walnut wood and brass accents
Bathroom Design Ideas with Beaded Inset Cabinets and a Niche
3

