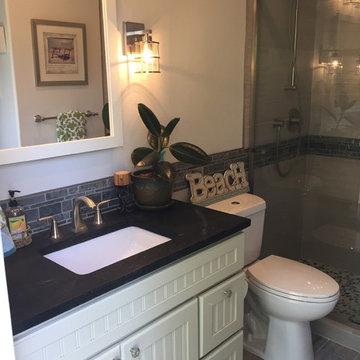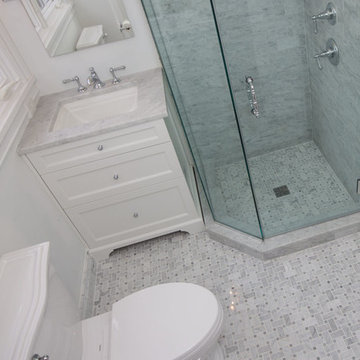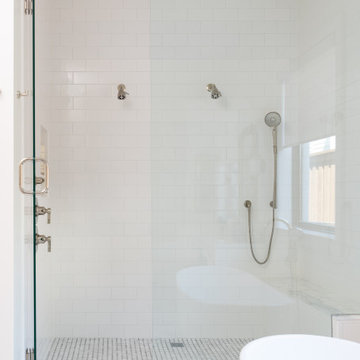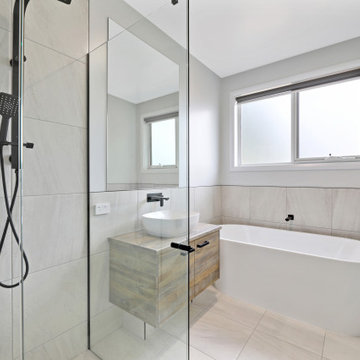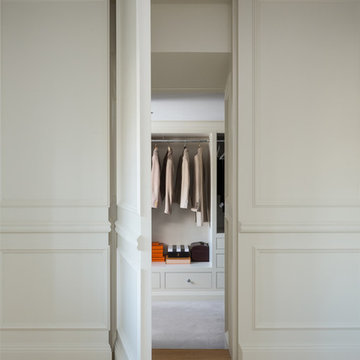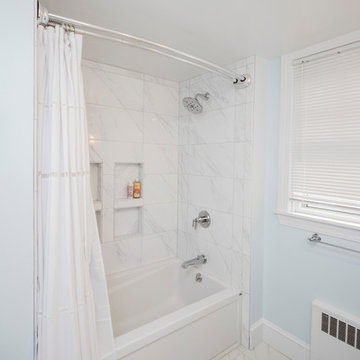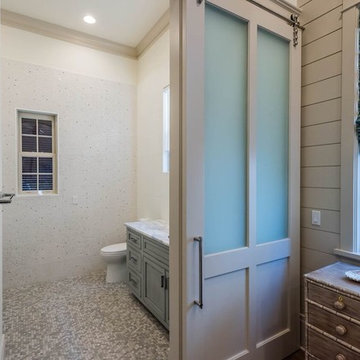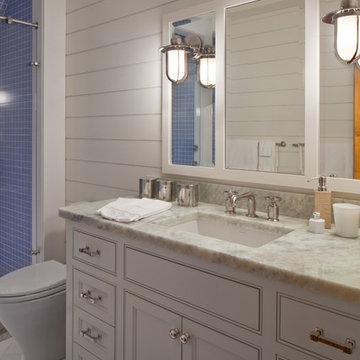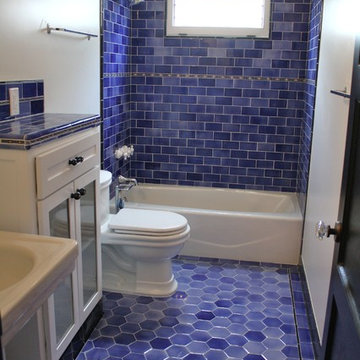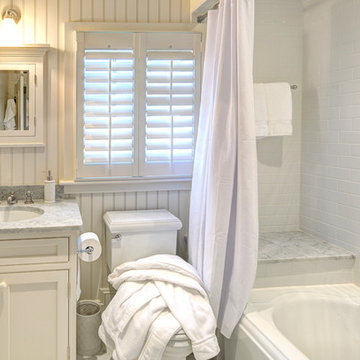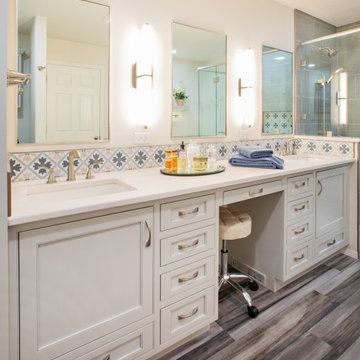Bathroom Design Ideas with Beaded Inset Cabinets and a One-piece Toilet
Refine by:
Budget
Sort by:Popular Today
141 - 160 of 4,808 photos
Item 1 of 3
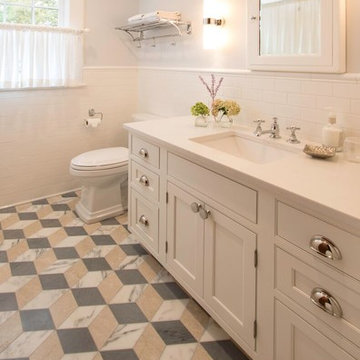
The hall bath was reorganized slightly. For years, the toilet greeted you as the first view as you ascended the stairs from the first floor. The toilet is now rotated 90 degrees. and the window was relocated from the original back of the house where the primary bathroom is to the side of the house. The original medicine chest/mirror was re-finished and a 60" vanity with storage replaced the pedestal sink that served the family of 5 for years. The same floors and color scheme was used in both the newly renovated hall bath and the Primary Bath...keeping the vocabulary of the relatively small home consistent. Waterworks facets complete the look and honor the period of the home.
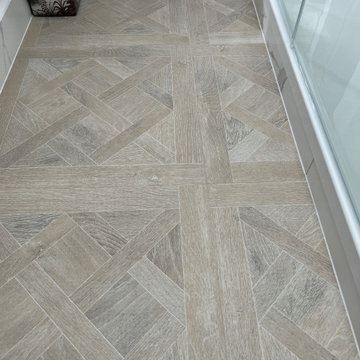
This client wanted to turn her small bathroom in the loft into a larger shower room with jack n jill sliding door to the bedroom. We took some space from the larger bedroom and transformed the bathroom into this gorgeous, bright haven.
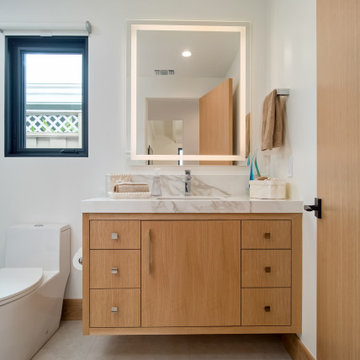
LED mirror overlooking quartzite countertops, white oak floating vanity, and stone floors.
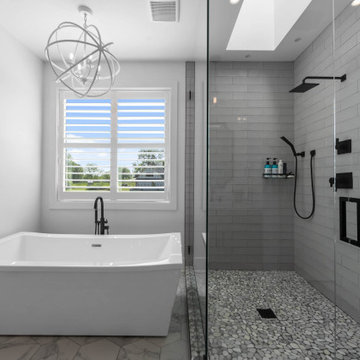
Master bathroom of The Durham Modern Farmhouse. View THD-1053: https://www.thehousedesigners.com/plan/1053/
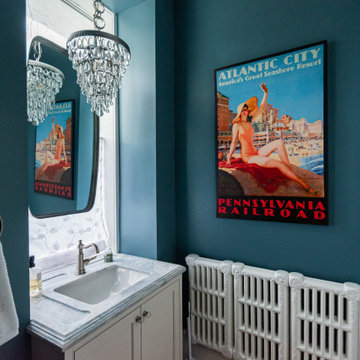
After removing a structural support beam in the center of this colonial home's kitchen Gardner/Fox designed and built an open, updated space with plenty of room for friends and family. The new design includes ample storage and counter space, as well as a coffee station and work desk. The renovation also included the installation of a new bar and updated powder room.
Bathroom Design Ideas with Beaded Inset Cabinets and a One-piece Toilet
8






