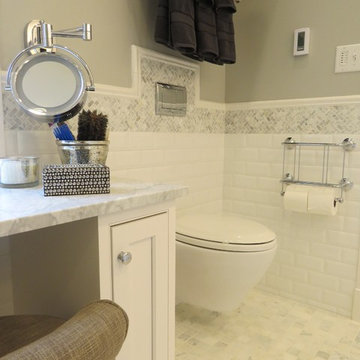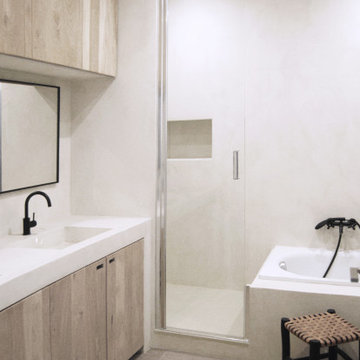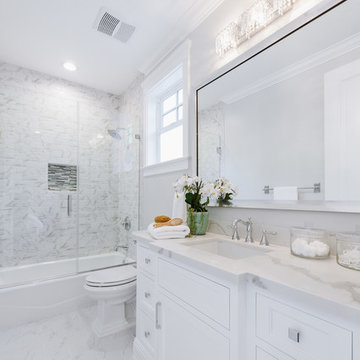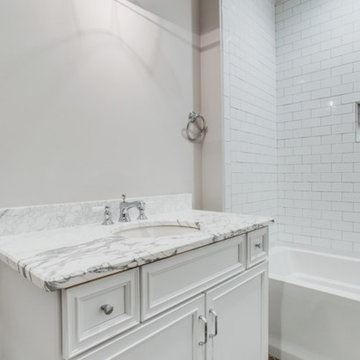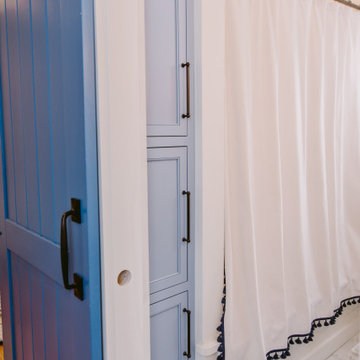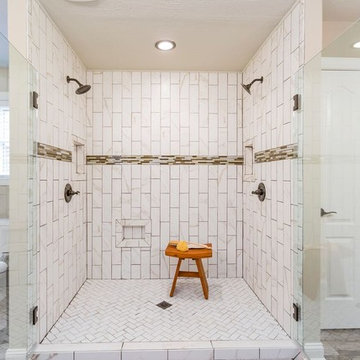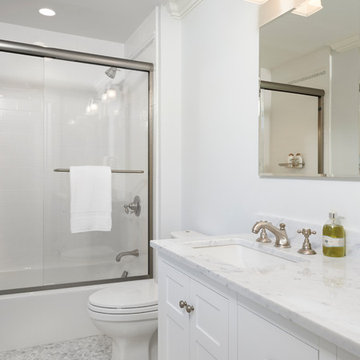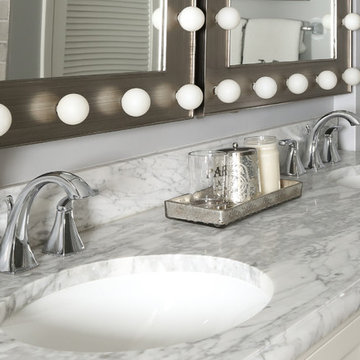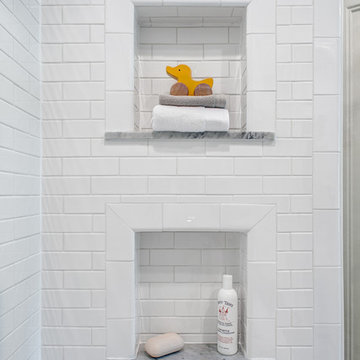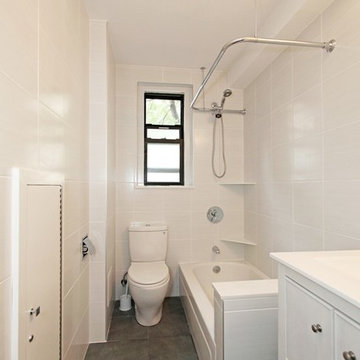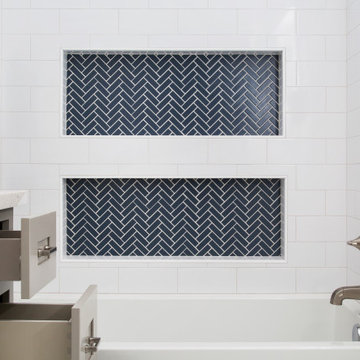Bathroom Design Ideas with Beaded Inset Cabinets and an Alcove Tub
Refine by:
Budget
Sort by:Popular Today
121 - 140 of 1,640 photos
Item 1 of 3
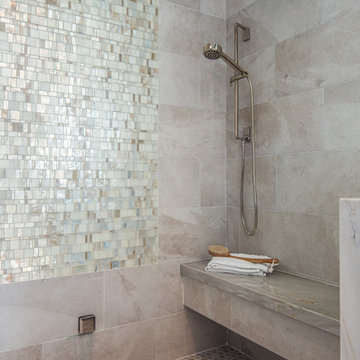
With a steam shower, stand alone tub, and sweeping views, this master bathroom is sure to be a retreat!
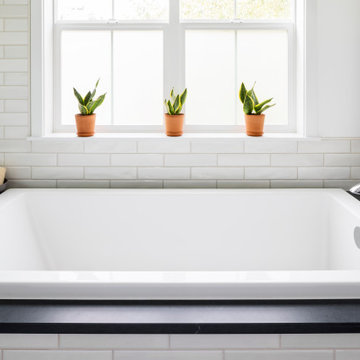
Large soaking tub with a Silestone Eternal Charcoal Soapstone (suede finish) tub deck. The ledge provide the perfect place for bath supplies and a glass of wine. © Cindy Apple Photography
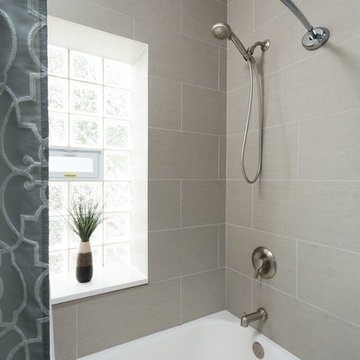
A bathroom updated to a chic modern style, incorporating neutral colors and classic silhouettes, features a bathtub complete with a compact tile bench and tiled shower niche. The large window is made with fixed glass block to allow in plenty of light and prevent breakdown.
Project designed by Skokie renovation firm, Chi Renovation & Design. They serve the Chicagoland area, and it's surrounding suburbs, with an emphasis on the North Side and North Shore. You'll find their work from the Loop through Lincoln Park, Skokie, Evanston, Wilmette, and all of the way up to Lake Forest.
For more about Chi Renovation & Design, click here: https://www.chirenovation.com/
To learn more about this project, click here: https://www.chirenovation.com/galleries/bathrooms/
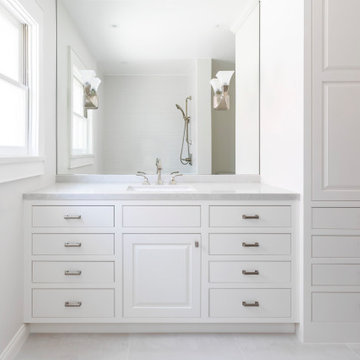
Part of a whole house remodel - Beautiful custom-white guest bath with tons of storage, custom tile, LED lighting, jacuzzi tub, beautiful fixtures . . . only the best for this client.
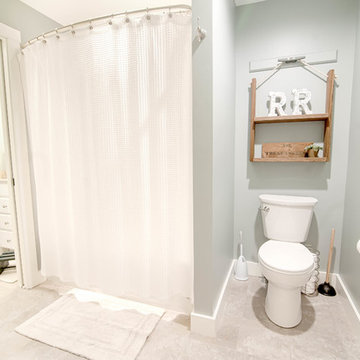
Carrying the nautical boat theme from the kid's bunk room, this Jack and Jill bathroom has two vanities that can be closed off from the shower/toilet area by pocket doors allowing multiple people to get ready at once. The shelves and towel hooks were custom made with reclaimed wood and boat cleats by My Sister's Garage.
Paint Color: Boothbay Grey
Decor: My Sister's Garage
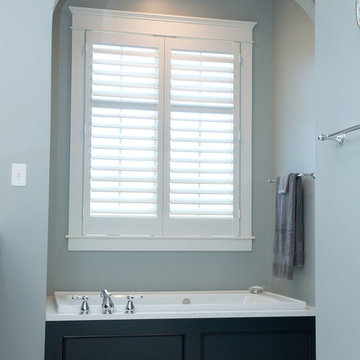
window treatments by Interior Style by Kari, photo by: Christine Petkov Photography, home built by: Steve Schrader Homes
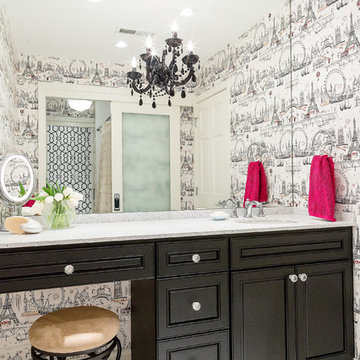
Karissa Van Tassel Photography
The kids shared bathroom is alive with bold black and white papers with hot pink accent on the girl's side. The center bathroom space features the toilet and an oversized tub. The tile in the tub surround is a white embossed animal print. A subtle surprise. Recent travels to Paris inspired the wallpaper selection for the girl's vanity area. Frosted sliding glass doors separate the spaces, allowing light and privacy.

Newly remodeled bathroom with a bright and airy feel. Check out the floor tile design!
Bathroom Design Ideas with Beaded Inset Cabinets and an Alcove Tub
7


