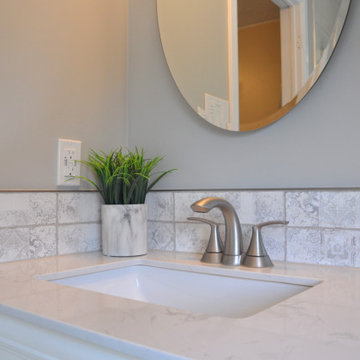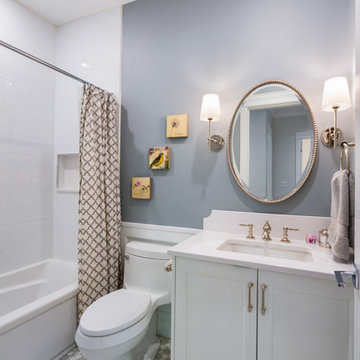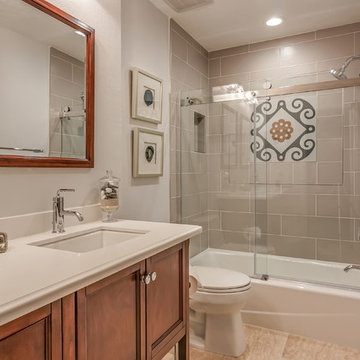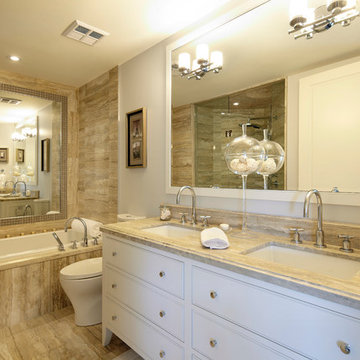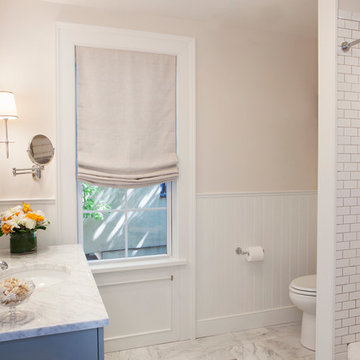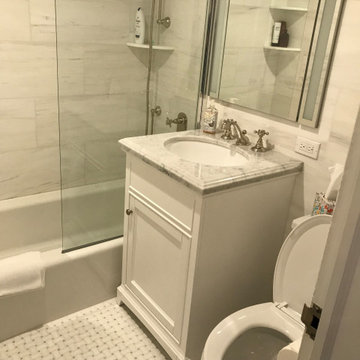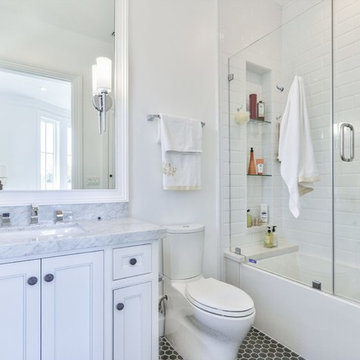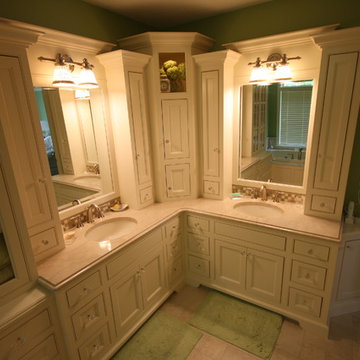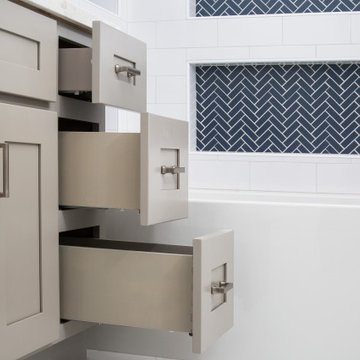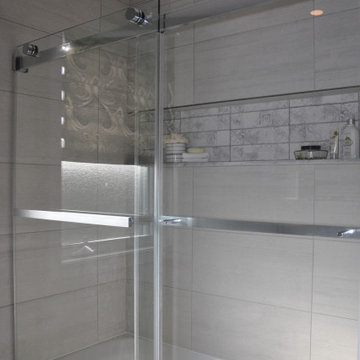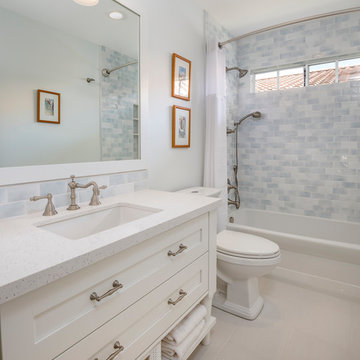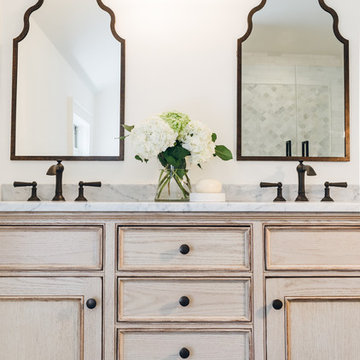Bathroom Design Ideas with Beaded Inset Cabinets and an Alcove Tub
Refine by:
Budget
Sort by:Popular Today
81 - 100 of 1,640 photos
Item 1 of 3
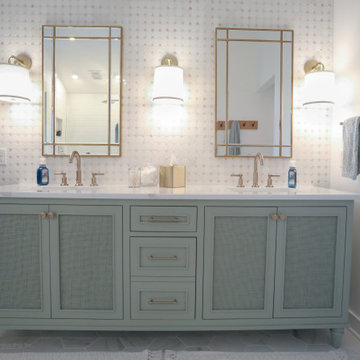
Custom painted (in Flora) Maple vanity by Hoosier House Furnishings features caned panels on the doors, and Enigma Ramses quartz countertops. Custom painted arched linen cabinet (exterior in Flora; painted interior in Skyline Monterey with a Vandyke Brown glaze). Visual Comfort & Co. Barbara Barry French Cuff Wall Sconces. Brizo Invari™ Two Handle Widespread Bathroom Sink Faucet in Luxe Gold. Kohler Archer® Undermount Bathroom Sink with Overflow in White.

We transformed a nondescript bathroom from the 1980s, with linoleum and a soffit over the dated vanity into a retro-eclectic oasis for the family and their guests.
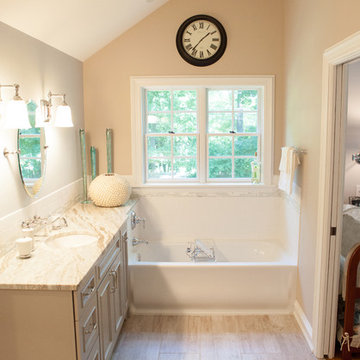
The design challenge was to enhance the square footage, flow and livability in this 1,442 sf 1930’s Tudor style brick house for a growing family of four. A two story 1,000 sf addition was the solution proposed by the design team at Advance Design Studio, Ltd. The new addition provided enough space to add a new kitchen and eating area with a butler pantry, a food pantry, a powder room and a mud room on the lower level, and a new master suite on the upper level.
The family envisioned a bright and airy white classically styled kitchen accented with espresso in keeping with the 1930’s style architecture of the home. Subway tile and timely glass accents add to the classic charm of the crisp white craftsman style cabinetry and sparkling chrome accents. Clean lines in the white farmhouse sink and the handsome bridge faucet in polished nickel make a vintage statement. River white granite on the generous new island makes for a fantastic gathering place for family and friends and gives ample casual seating. Dark stained oak floors extend to the new butler’s pantry and powder room, and throughout the first floor making a cohesive statement throughout. Classic arched doorways were added to showcase the home’s period details.
On the upper level, the newly expanded garage space nestles below an expansive new master suite complete with a spectacular bath retreat and closet space and an impressively vaulted ceiling. The soothing master getaway is bathed in soft gray tones with painted cabinets and amazing “fantasy” granite that reminds one of beach vacations. The floor mimics a wood feel underfoot with a gray textured porcelain tile and the spacious glass shower boasts delicate glass accents and a basket weave tile floor. Sparkling fixtures rest like fine jewelry completing the space.
The vaulted ceiling throughout the master suite lends to the spacious feel as does the archway leading to the expansive master closet. An elegant bank of 6 windows floats above the bed, bathing the space in light.
Photo Credits- Joe Nowak
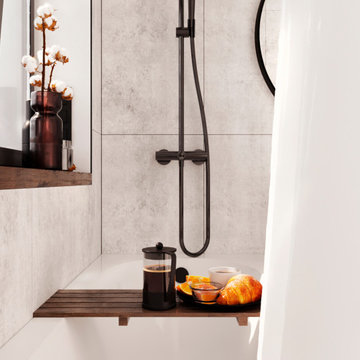
English⬇️ RU⬇️
We began the design of the house, taking into account the client's wishes and the characteristics of the plot. Initially, a house plan was developed, including a home office, 2 bedrooms, 2 bathrooms, a fireplace on the first floor, and an open kitchen-studio. Then we proceeded with the interior design in a Scandinavian style, paying attention to bright and cozy elements.
After completing the design phase, we started the construction of the house, closely monitoring each stage to ensure quality and adherence to deadlines. In the end, a 140-square-meter house was successfully built. Additionally, a pool was created near the house to provide additional comfort for the homeowners.
---------------------
Мы начали проектирование дома, учитывая желания клиента и особенности участка. Сначала был разработан план дома, включая рабочий кабинет, 2 спальни, 2 ванные комнаты, камин на первом этаже и открытую кухню-студию. Затем мы приступили к дизайну интерьера в скандинавском стиле, уделяя внимание ярким и уютным элементам.
После завершения проектирования мы приступили к строительству дома, следя за каждым этапом, чтобы обеспечить качество и соблюдение сроков. В конечном итоге, дом площадью 140 квадратных метров был успешно построен. Кроме того, рядом с домом был создан бассейн, чтобы обеспечить дополнительный комфорт для владельцев дома.

Nous avons réussi à créer la salle de bain de la chambre des filles dans un ancien placard
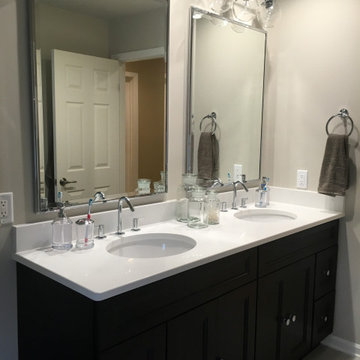
Spacious Teen Bathroom with a double vanity and oversized mirrors. Love the gray floor tile.
Just the Right Piece
Warren, NJ 07059

Bathroom as part of a full remodel of a master suite in a Chevy Chase DC.
Bathroom Design Ideas with Beaded Inset Cabinets and an Alcove Tub
5
