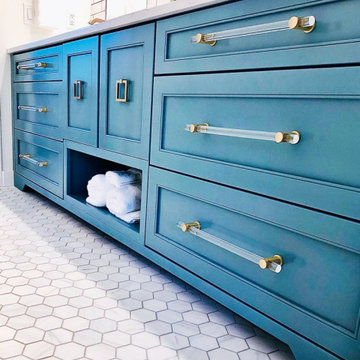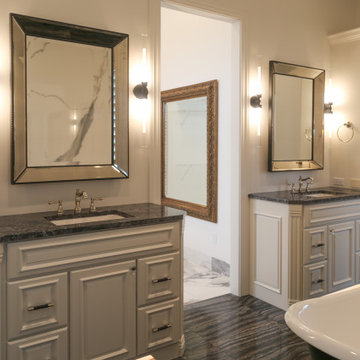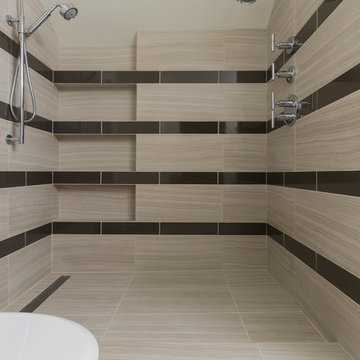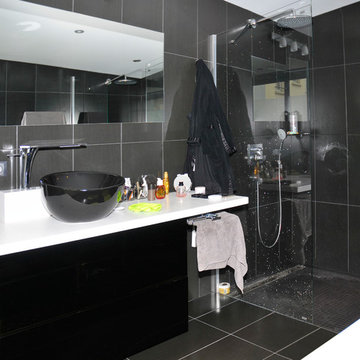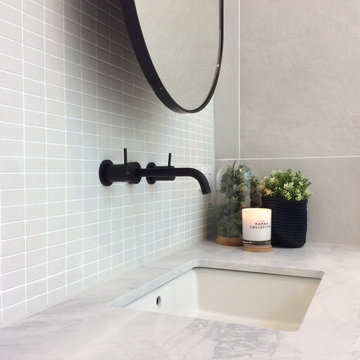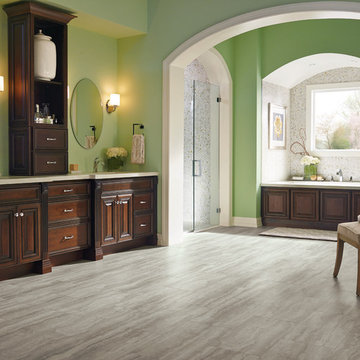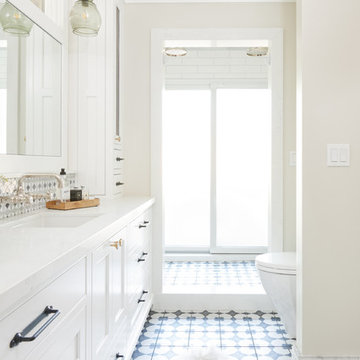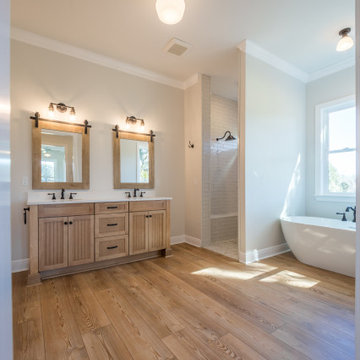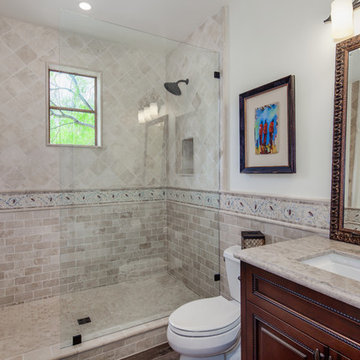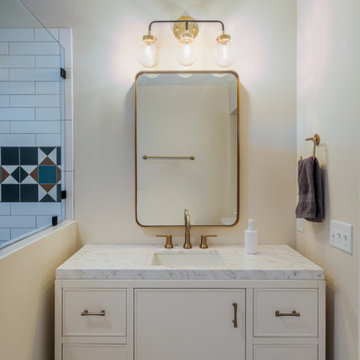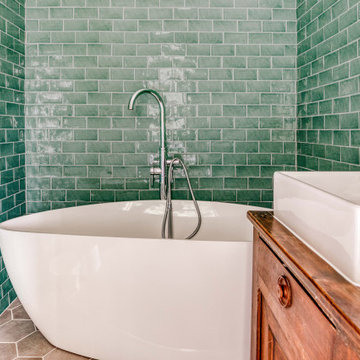Bathroom Design Ideas with Beaded Inset Cabinets and an Open Shower
Refine by:
Budget
Sort by:Popular Today
181 - 200 of 2,394 photos
Item 1 of 3
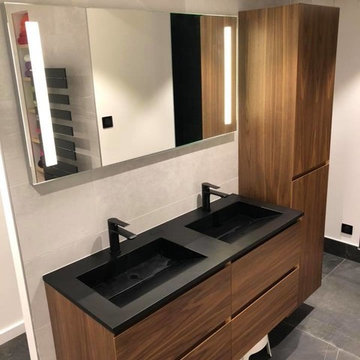
Rénovation complète de maison ancienne. Ouvrir les murs pour la création d’un nouvel espace pour cette famille, d’une nouvelle atmosphère et ambiance.
Dans cette ancienne maison familiale plutôt sombre, les habitants ne se sentaient plus à l’aise. Ils nous ont donc demandé de repenser l’espace et l’agrandir. Un projet d’extension a donc été mis en place pour permettre l’entrée de la lumière dans la pièce principale. Celui-ci recueillera aussi un nouveau salon et une ouverture vers le jardin ainsi qu’une chambre d’amis.
De grandes ouvertures ont donc été faites afin que le soleil entre le plus possible dans l’ancien corps de maison.
Nous avons repensé l’espace en modifiant les caractéristiques des pièces. Nous avons donc ouvert plusieurs petites pièces pour en créer une grande. Celle-ci accueille aujourd’hui la nouvelle cuisine, la salle à manger et un petit salon / bureau. Tout cela formant un L avec l’extension comportant le nouveau salon.
Un sol entièrement en lame de parquet chêne permet d’agrandir aussi la pièce et de renvoyer la lumière. Le mur en pierre rappelle le côté ancien de cette maison et lui donne du cachet. Tout cela s’harmonise parfaitement avec les murs blancs et simple du reste de la pièce. De plus, un grand mur de rangement à été mis en place afin d’optimiser l’espace.
La cuisine noire et blanche est l’élément principal de l’espace. Elle est optimisée, harmonieuse et reprend les codes couleurs. Elle offre un espace bar pour les petits déjeuner ou les repas plus simples.
Cette grande pièce à vivre est entièrement tournée vers les fenêtres, la lumière et le jardin. La liaison entre les deux se fait facilement grâce à une toute nouvelle terrasse.

Working with the homeowners and our design team, we feel that we created the ultimate spa retreat. The main focus is the grand vanity with towers on either side and matching bridge spanning above to hold the LED lights. By Plain & Fancy cabinetry, the Vogue door beaded inset door works well with the Forest Shadow finish. The toe space has a decorative valance down below with LED lighting behind. Centaurus granite rests on top with white vessel sinks and oil rubber bronze fixtures. The light stone wall in the backsplash area provides a nice contrast and softens up the masculine tones. Wall sconces with angled mirrors added a nice touch.
We brought the stone wall back behind the freestanding bathtub appointed with a wall mounted tub filler. The 69" Victoria & Albert bathtub features clean lines and LED uplighting behind. This all sits on a french pattern travertine floor with a hidden surprise; their is a heating system underneath.
In the shower we incorporated more stone, this time in the form of a darker split river rock. We used this as the main shower floor and as listello bands. Kohler oil rubbed bronze shower heads, rain head, and body sprayer finish off the master bath.
Photographer: Johan Roetz
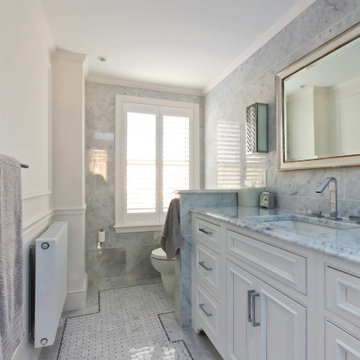
This bathroom renovation made the most of the limited available space with clean, simple, profiles and timeless product choices. The basket weave floor tile and boarder are all done in a Bianco Carrara marble to match the counters and wall tile. - ADR Builders
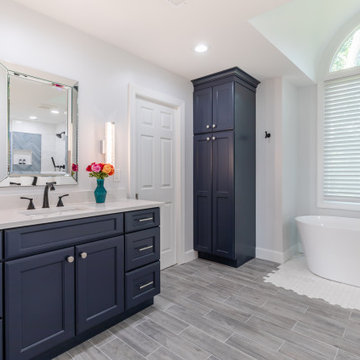
The homeowners of this large single-family home in Fairfax Station suburb of Virginia, desired a remodel of their master bathroom. The homeowners selected an open concept for the master bathroom.
We relocated and enlarged the shower. The prior built-in tub was removed and replaced with a slip-free standing tub. The commode was moved the other side of the bathroom in its own space. The bathroom was enlarged by taking a few feet of space from an adjacent closet and bedroom to make room for two separate vanity spaces. The doorway was widened which required relocating ductwork and plumbing to accommodate the spacing. A new barn door is now the bathroom entrance. Each of the vanities are equipped with decorative mirrors and sconce lights. We removed a window for placement of the new shower which required new siding and framing to create a seamless exterior appearance. Elegant plank porcelain floors with embedded hexagonal marble inlay for shower floor and surrounding tub make this memorable transformation. The shower is equipped with multi-function shower fixtures, a hand shower and beautiful custom glass inlay on feature wall. A custom French-styled door shower enclosure completes this elegant shower area. The heated floors and heated towel warmers are among other new amenities.
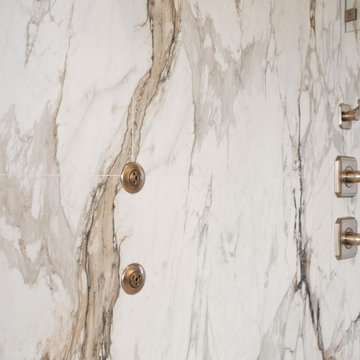
The use of large porcelain tile slabs installed floor to ceiling in this primary bathroom shower creates a dramatic look!
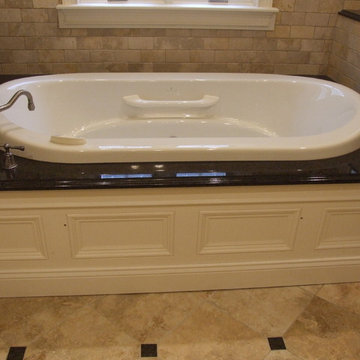
This air bath tub sits on a granite surround. Frame and panel custom made cover hides all the mechanicals. Marble subway tiles surround the tub and keep the "hard scape" soft. A custom built in soap niche is to the right.
Photo Credit: N. Leonard
Bathroom Design Ideas with Beaded Inset Cabinets and an Open Shower
10
