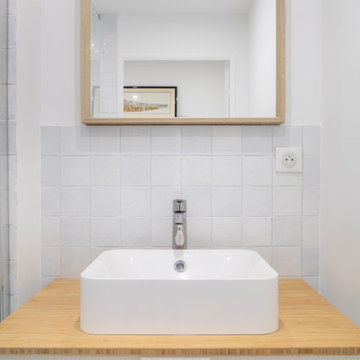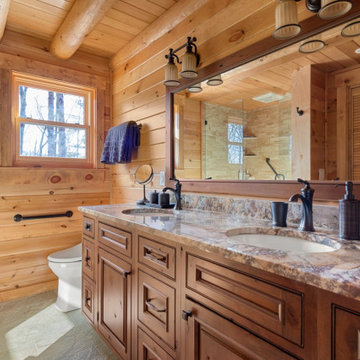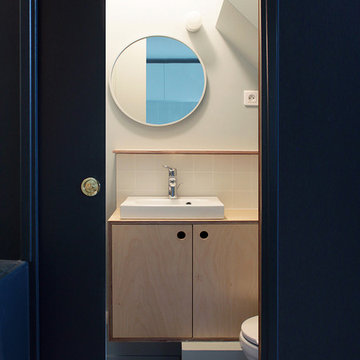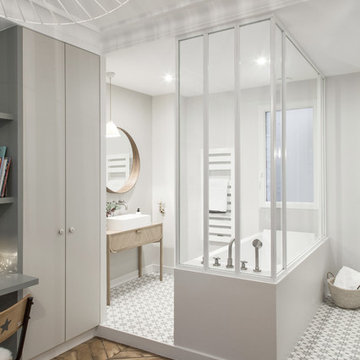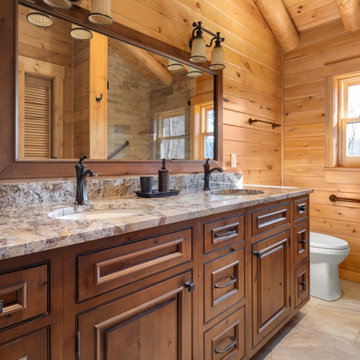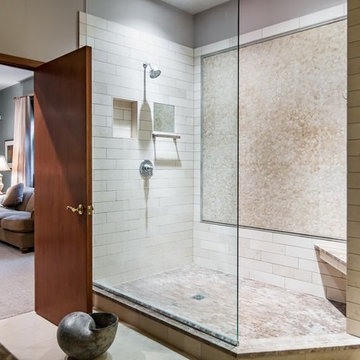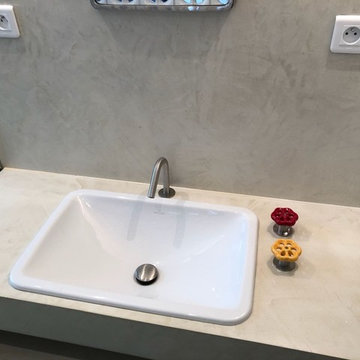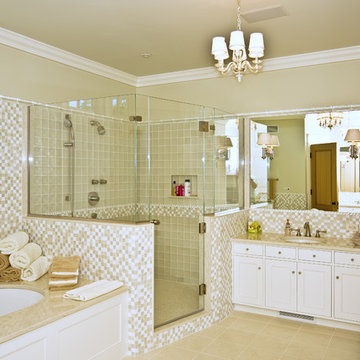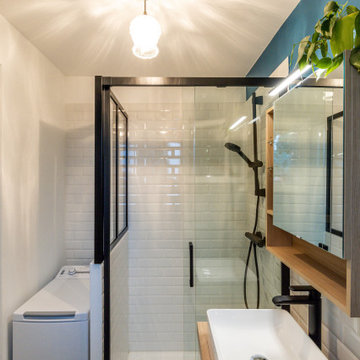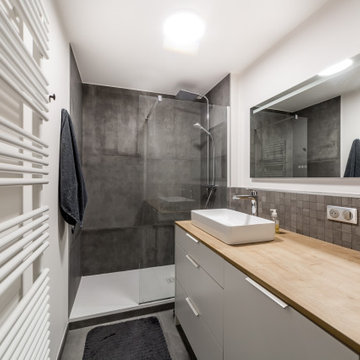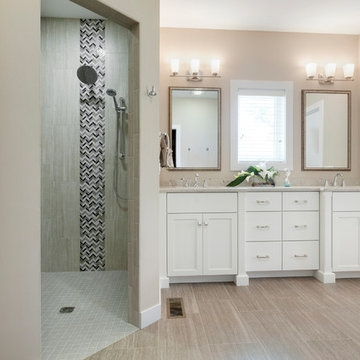Bathroom Design Ideas with Beaded Inset Cabinets and Beige Benchtops
Refine by:
Budget
Sort by:Popular Today
101 - 120 of 958 photos
Item 1 of 3

Notre projet Jaurès est incarne l’exemple du cocon parfait pour une petite famille.
Une pièce de vie totalement ouverte mais avec des espaces bien séparés. On retrouve le blanc et le bois en fil conducteur. Le bois, aux sous-tons chauds, se retrouve dans le parquet, la table à manger, les placards de cuisine ou les objets de déco. Le tout est fonctionnel et bien pensé.
Dans tout l’appartement, on retrouve des couleurs douces comme le vert sauge ou un bleu pâle, qui nous emportent dans une ambiance naturelle et apaisante.
Un nouvel intérieur parfait pour cette famille qui s’agrandit.
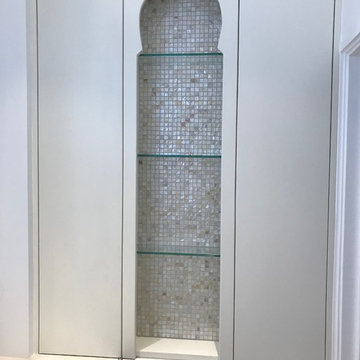
This client wanted to create a bathroom to remind her of her upbringing in Dubai.
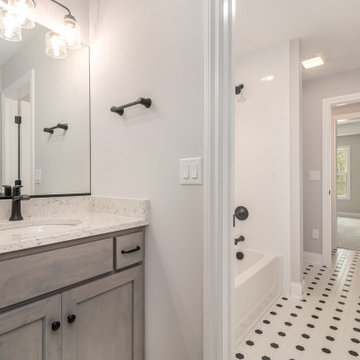
Jack and Jill bathroom with black and white mosaic flooring and white subway tile bath surround.
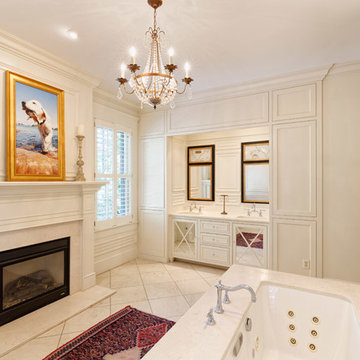
The design challenge with this stunning master bathroom was the limited wall space required to accommodate both a shower and a bath. The solution was to add the wall that you see on the back side, which is shared with the shower. The custom vanity features a mirrored glass panel cabinet doors and custom trim around the designer vanity mirrors.
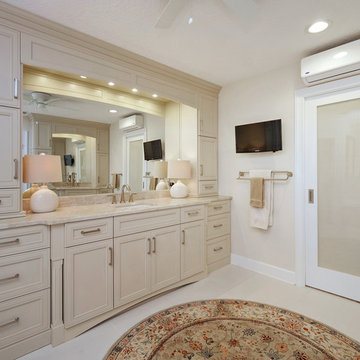
Master Bath – Cabinetry by Shiloh – Eclipse – Frameless Full Overlay – Glenbrook Mitered Flat Panel Door with 5 pc. drawer fronts
Featuring beige paint finish.
Crown by Diamond Vibe, custom finished to match cabinets.
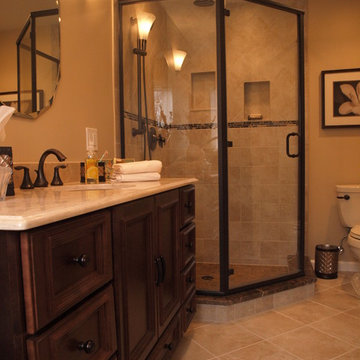
This once very small shower has been transformed into an oasis for these homeowners. This updated corner shower has two shower niches for shampoos and soaps, a rainhead and an adjustable shower head.
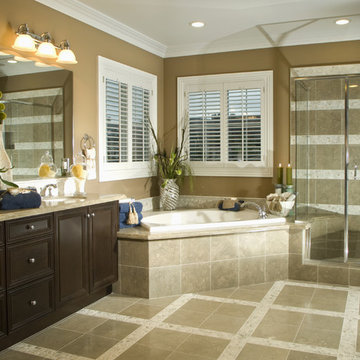
Powered by CABINETWORX
Masterbrand, waterfall shower head, corner bathtub, his and hers vanity, porcelain flooring, porcelain shower walls, pebble tile
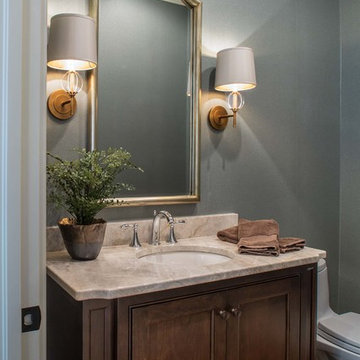
This mountain transitional home is warm and inviting from the moment you step through the front door. The owners, from Kansas City, built the home for relaxed living and comfortable entertaining. The home has some of the best views in Champion Hills. An open concept floor plan, along with office spaces for both owners creates the perfect living environment. A gourmet kitchen, complete with Sub Zero appliances allows for some great meals to be made and shared. Photo by David Dietrich.
Bathroom Design Ideas with Beaded Inset Cabinets and Beige Benchtops
6
