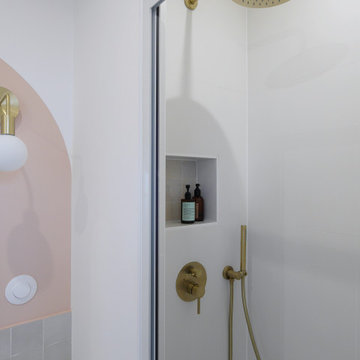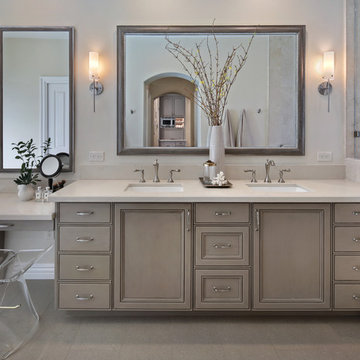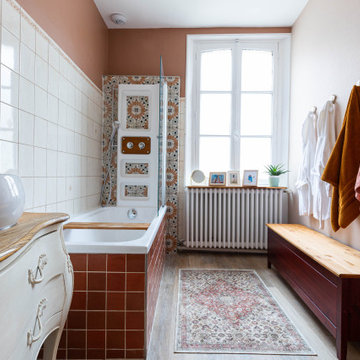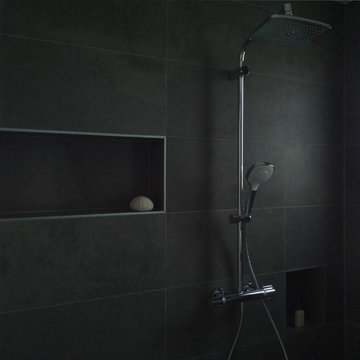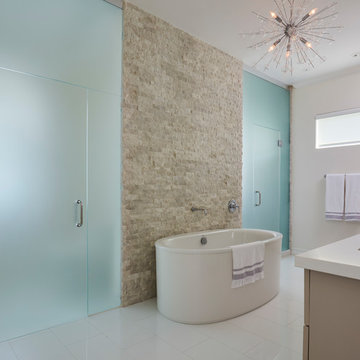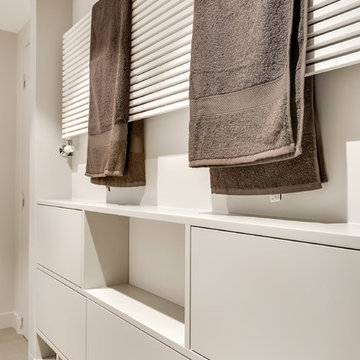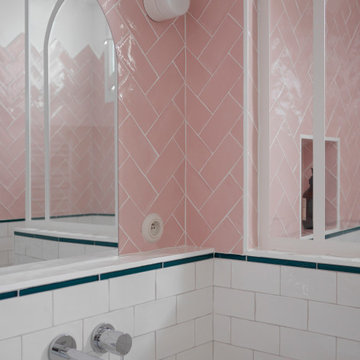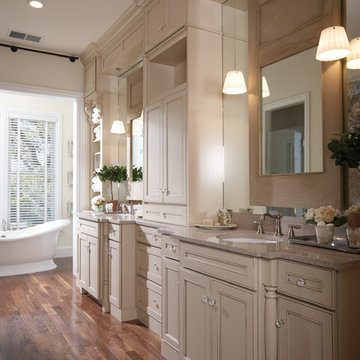Bathroom Design Ideas with Beaded Inset Cabinets and Beige Cabinets
Refine by:
Budget
Sort by:Popular Today
141 - 160 of 1,454 photos
Item 1 of 3
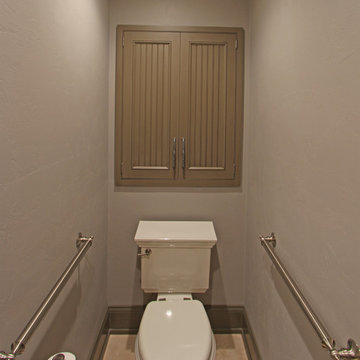
A water closet was added into the new footprint of the bathroom. A 24" deep cabinet was recessed into the wall behind the toilet to provide more storage. Decorative grab bars were added to both sides of the water closet for aging guests.
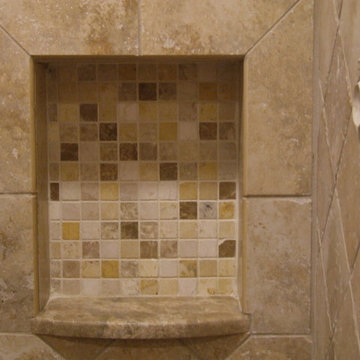
Storage, storage, storage. I can't say enough about having extra storage. This shower niche is for shampoo and soap. Don't forget to frame ahead... You'll be so happy that you did.
Photo Credit: N. Leonard
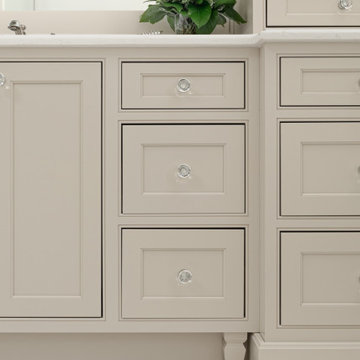
This traditional primary bath is just what the client had in mind. The changes included separating the vanities to his and hers, moving the shower to the opposite wall and adding the freestanding tub. The details gave the traditional look the client wanted in the space including double stack crown, framing around the mirrors, mullions in the doors with mirrors, and feet at the bottom of the vanities. The beaded inset cabinets with glass knobs also added to make the space feel clean and special. To keep the palate clean we kept the cabinetry a soft neutral and white quartz counter and and tile in the shower. The floor tile in marble with the beige square matched perfectly with the neutral theme.
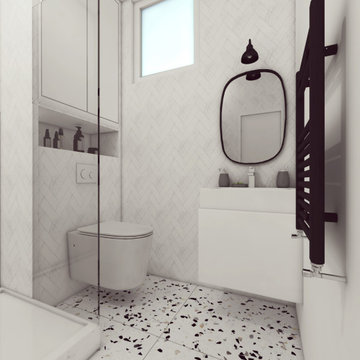
Site internet :www.karineperez.com
instagram : @kp_agence
facebook : https://www.facebook.com/agencekp
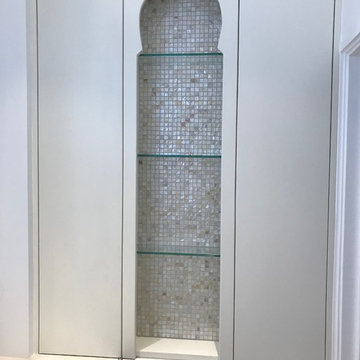
This client wanted to create a bathroom to remind her of her upbringing in Dubai.
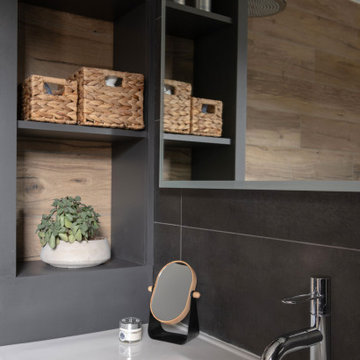
Meuble vasque : RICHARDSON
Matière :
Placage chêne clair.
Plan vasque en céramique.
Niche et colonne murale :
Matière : MDF teinté en noir.
Miroir led rétro éclairé : LEROY MERLIN
Robinetterie : HANS GROHE
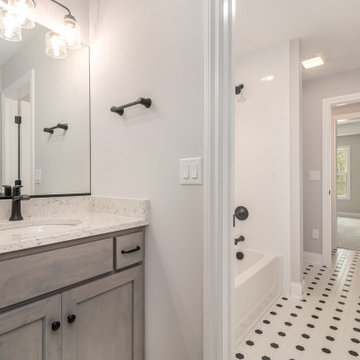
Jack and Jill bathroom with black and white mosaic flooring and white subway tile bath surround.
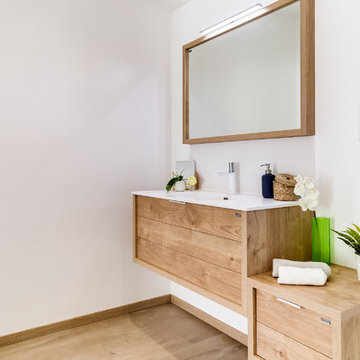
SALLE D’EAU avec Meuble VALENZUELA TINO L100 PLAN SOLID SURFACE BLANC MAT , 1 TIROIR et 1 TIROIR INTERIEUR
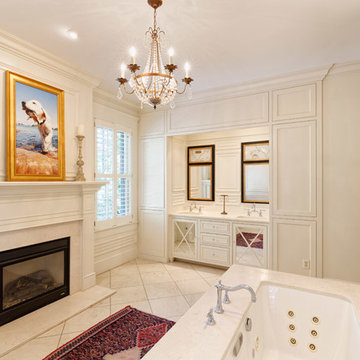
The design challenge with this stunning master bathroom was the limited wall space required to accommodate both a shower and a bath. The solution was to add the wall that you see on the back side, which is shared with the shower. The custom vanity features a mirrored glass panel cabinet doors and custom trim around the designer vanity mirrors.
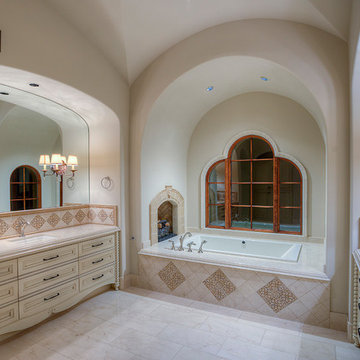
We absolutely adore this master bathroom's large soaking tub and tub surround with a custom fireplace and arched windows.
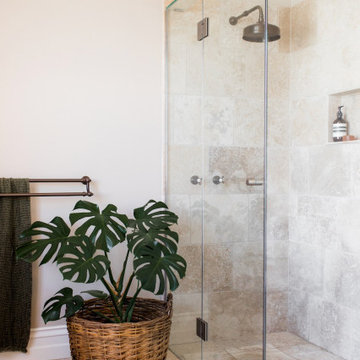
Updated traditional bathroom. Timeless classic bathroom scheme with natural stone (travertine). Recessed shower nook / shower shelf, brodware winslow tapware.
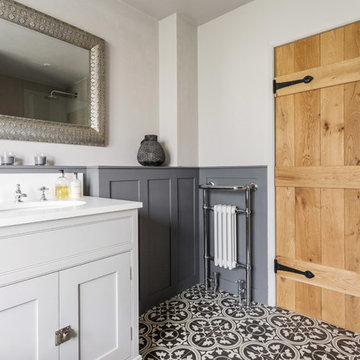
Burlanes were commissioned to design and create a contemporary bathroom, suitable for use by all the family, whilst in keeping with the beautiful converted barn in the Maidstone countryside, with original wonky walls, low ceilings and wooden beams.
Bathroom Design Ideas with Beaded Inset Cabinets and Beige Cabinets
8


