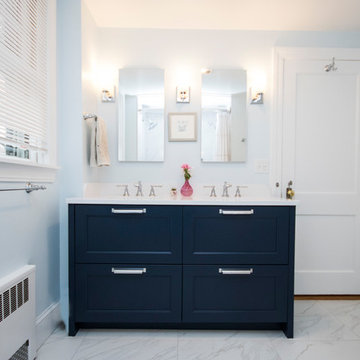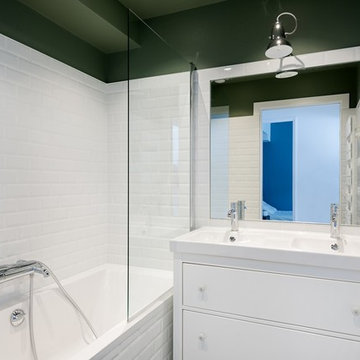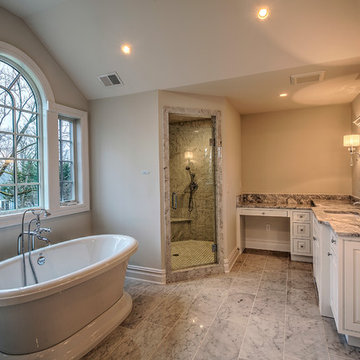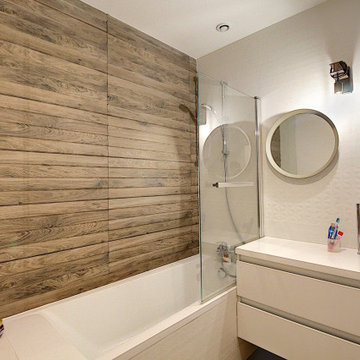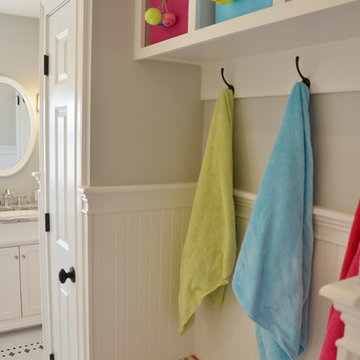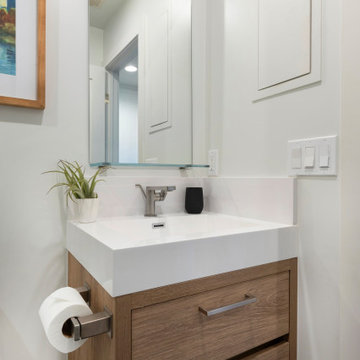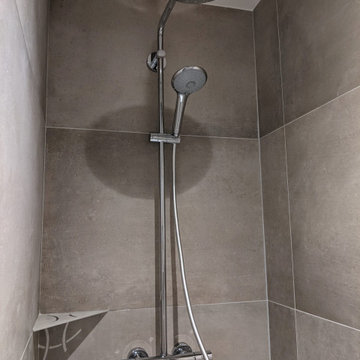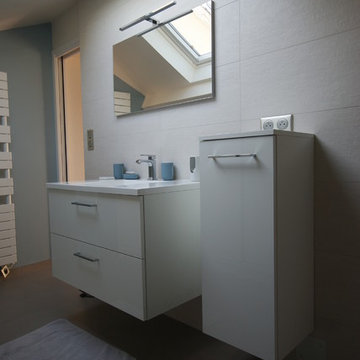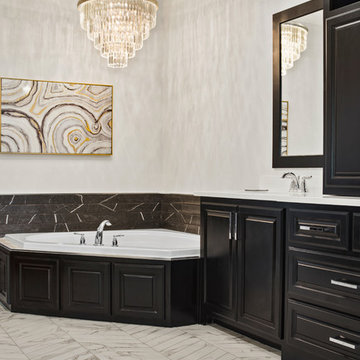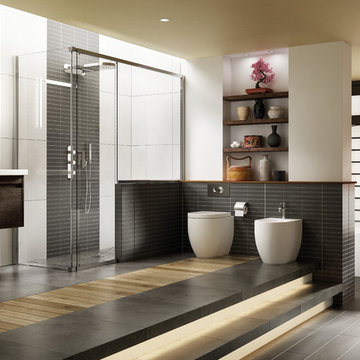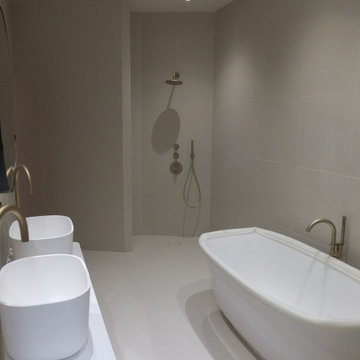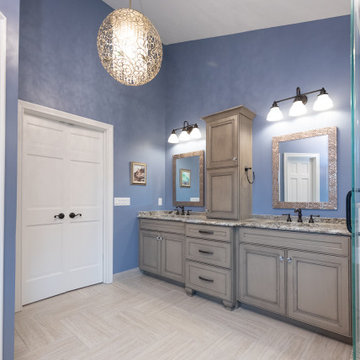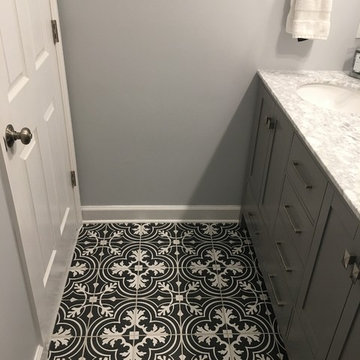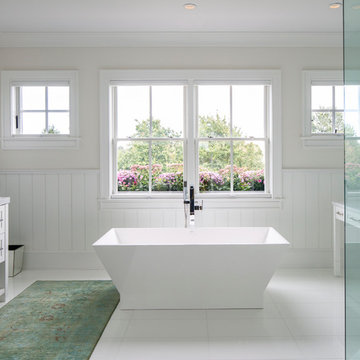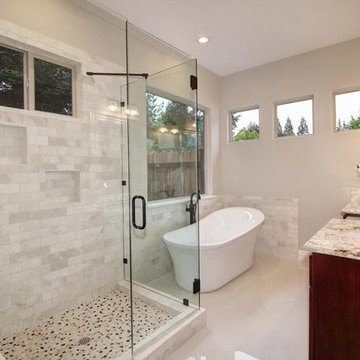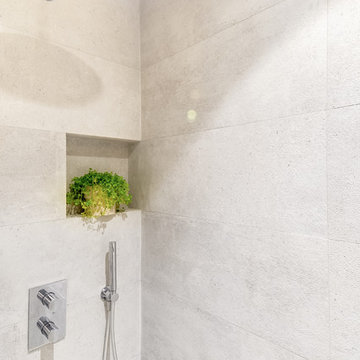Bathroom Design Ideas with Beaded Inset Cabinets and Ceramic Floors
Refine by:
Budget
Sort by:Popular Today
141 - 160 of 5,151 photos
Item 1 of 3
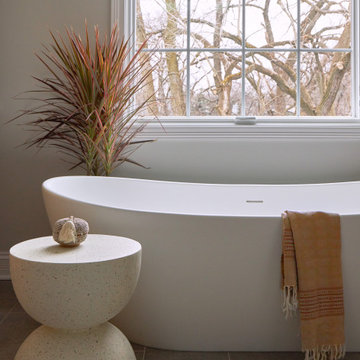
Several years ago, Jill and Brian remodeled their kitchen with TKS Design Group and recently decided it was time to look at a primary bath remodel.
Jill and Brian wanted a completely fresh start. We tweaked the layout slightly by reducing the size of the enormous tub deck and expanding the vanities and storage into the old tub deck zone as well as pushing a bit into the awkward carpeted dressing area. By doing so, we were able to substantially expand the existing footprint of the shower. We also relocated the French doors so that the bath would take advantage of the light brought in by the skylight in that area. A large arched window was replaced with a similar but cleaner lined version, and we removed the large bulkhead and columns to open the space. A simple freestanding tub now punctuates the area under the window and makes for a pleasing focal point. Subtle but significant changes.
We chose a neutral gray tile for the floor to ground the space, and then white oak cabinetry and gold finishes bring warmth to the pallet. The large shower features a mix of white and gray tile where an electronic valve system offers a bit of modern technology and customization to bring some luxury to the everyday. The bathroom remodel also features plenty of storage that keeps the everyday necessities tucked away. The result feels modern, airy and restful!
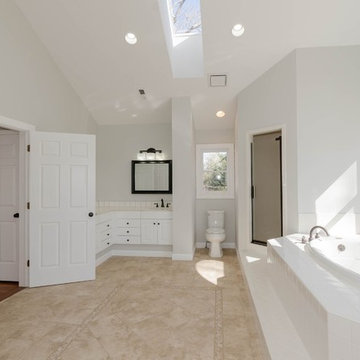
One of our favorite bathrooms! This huge Master bathroom in Newton, NC is the perfect addition to this beautiful 1940's plantation style home. With a incapsulated shower room, jacuzzi tub with bay windows, enormous walk-in closet, sky lights and french doors leading into the master bedroom. What more could you want?
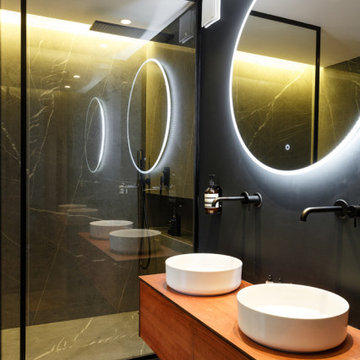
MCH a su donner une identité contemporaine au lieu, notamment via les jeux de couleurs noire et blanche, sans toutefois en renier l’héritage. Au sol, le parquet en point de Hongrie a été intégralement restauré tandis que des espaces de rangement sur mesure, laqués noir, ponctuent l’espace avec élégance. Une réalisation qui ne manque pas d’audace !
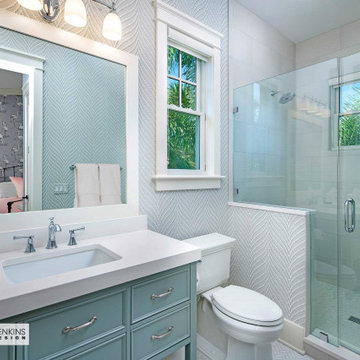
The first floor guest suite has its own private bath and walk-in closet. Photography by Diana Todorova
Bathroom Design Ideas with Beaded Inset Cabinets and Ceramic Floors
8


