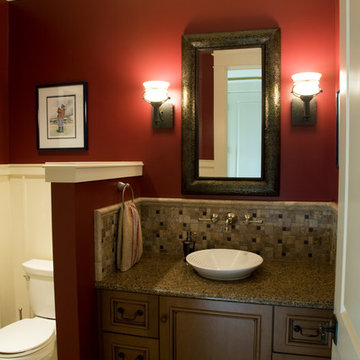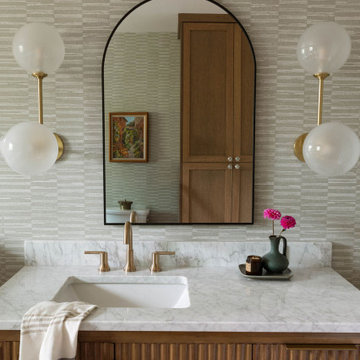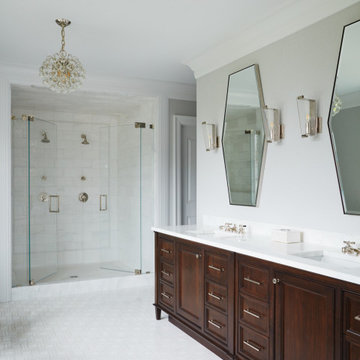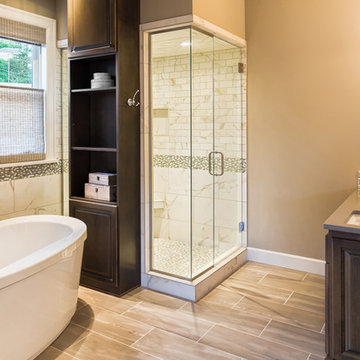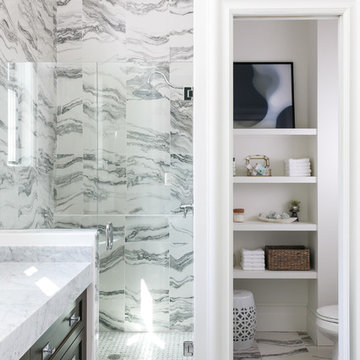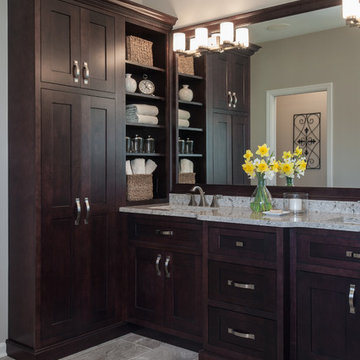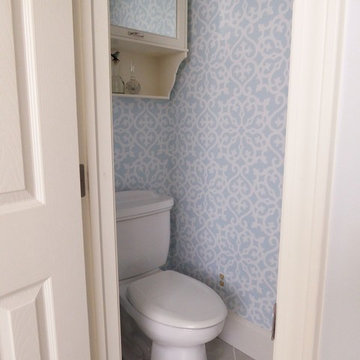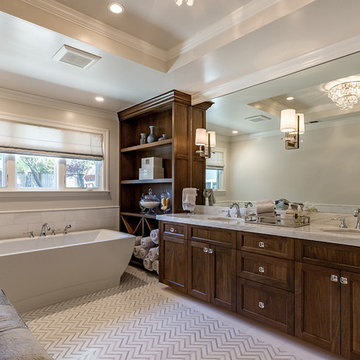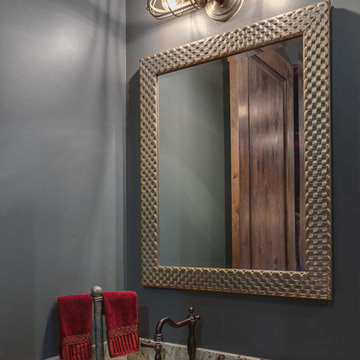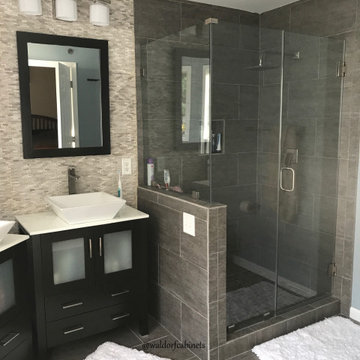Bathroom Design Ideas with Beaded Inset Cabinets and Dark Wood Cabinets
Refine by:
Budget
Sort by:Popular Today
161 - 180 of 2,915 photos
Item 1 of 3
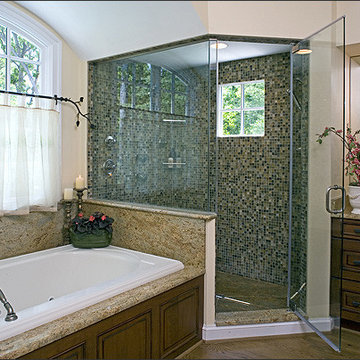
The master bath took the place of an existing porch. Granite, natural colored glass tiles and rustic maple cabinets relate well to the nature beyond the large window.
This 1961 Cape Cod was well-sited on a beautiful acre of land in a Washington, DC suburb. The new homeowners loved the land and neighborhood and knew the house could be improved. The owners loved the charm of the home’s façade and wanted the overall look to remain true to the original home and neighborhood. They wanted to use lots of natural materials, like reclaimed wood floors, stone, and granite. In addition, they wanted the house to be filled with light, using lots of large windows where possible.
When all was said and done, the homeowners got a home they love on the land they cherish. This project was truly satisfying and the homeowners LOVE their new residence.
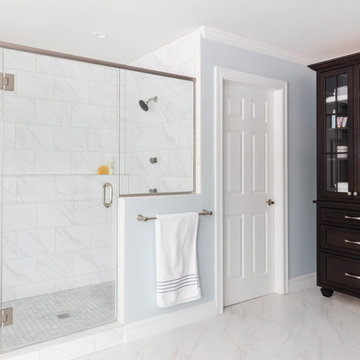
A 1990's master gets an update with a freestanding tub and fully tiled shower
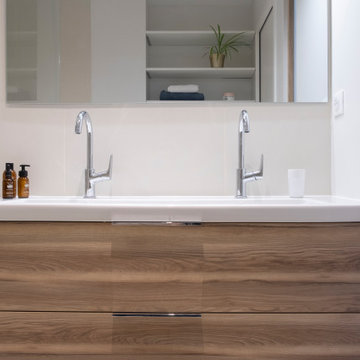
La zone nuit, composée de trois chambres et une suite parentale, est mise à l’écart, au calme côté cour.
La vie de famille a trouvé sa place, son cocon, son lieu d’accueil en plein centre-ville historique de Toulouse.
Photographe Lucie Thomas
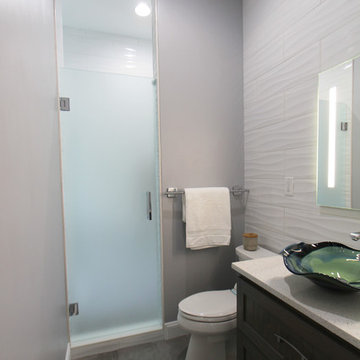
The detailed plans for this bathroom can be purchased here: https://www.changeyourbathroom.com/shop/sophisticated-sisters-bathroom-plans/
Sisters share a Jack and Jill bathroom converted from 1 toilet and shared space to 2 toilets in separate vanity areas with a shared walk in shower.
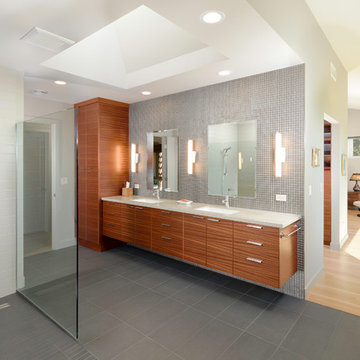
Interior materials, including light wood and tile floors and wood cabinetry, darker wood accent cabinets and furnishings, and simple, clean and contemporary surfaces and colors were selected with the owner and their interior designer to accent light, open space, and the linear nature of the house and the landscape it celebrates.
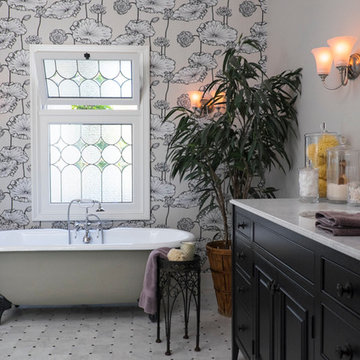
Guest bedroom bath showing freestanding dark wood vanity with white marble counter top with cove edge detail. Uttermost Teodora fluted edge mirror. Cole & Sons wallpaper. Custom designed leaded glass window.
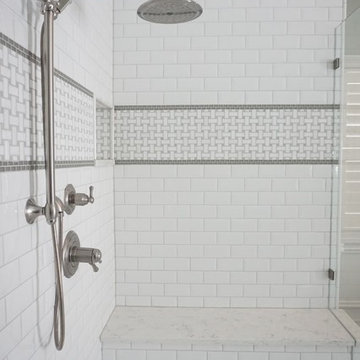
Gorgeous vintage-inspired master bathroom renovation with freestanding tub, frameless shower, beveled subway tile, wood vanities, quartz countertops, basketweave tile, white wainscotting, and more.
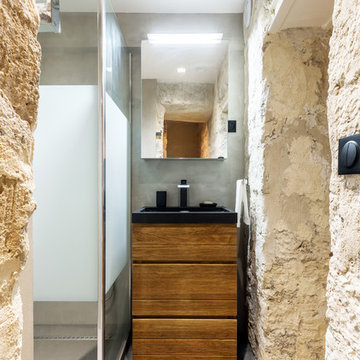
Une belle salle d'eau en souplex ! Nous avons gardé le plus possible les murs d'origine en pierre, voulant garder un esprit organique-asiatique-zen et industriel à la fois. Le meuble vasque a sciemment été choisi en fonction avec un bois exotique et une vasque en pierre de lave noire. La douche est entièrement parée de béton ciré naturel.
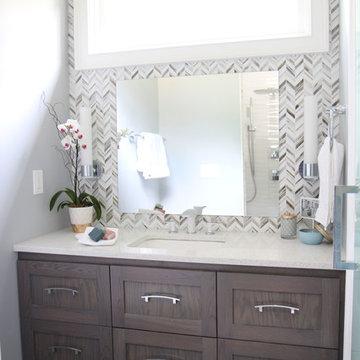
The detailed plans for this bathroom can be purchased here: https://www.changeyourbathroom.com/shop/sophisticated-sisters-bathroom-plans/
Sisters share a Jack and Jill bathroom converted from 1 toilet and shared space to 2 toilets in separate vanity areas with a shared walk in shower.
Bathroom Design Ideas with Beaded Inset Cabinets and Dark Wood Cabinets
9


