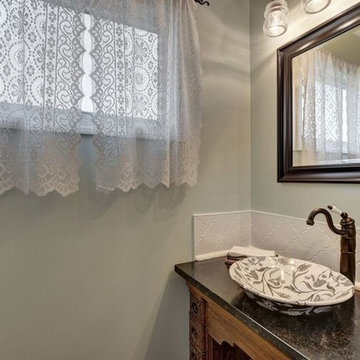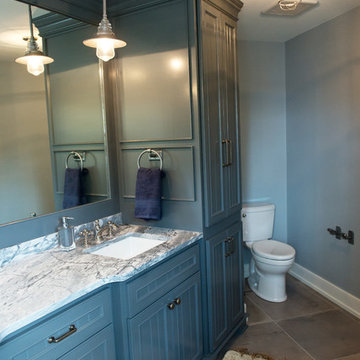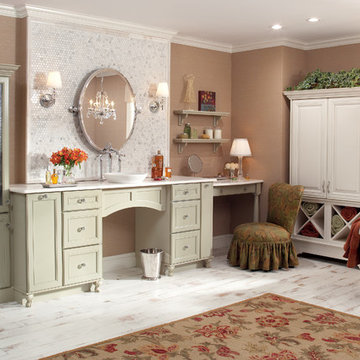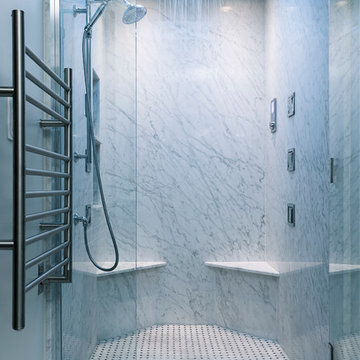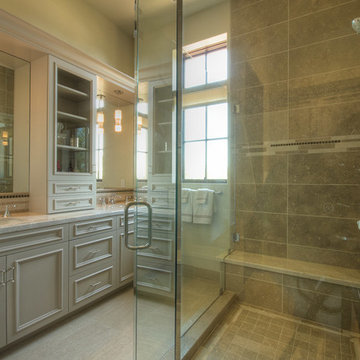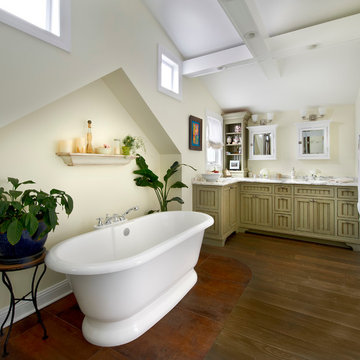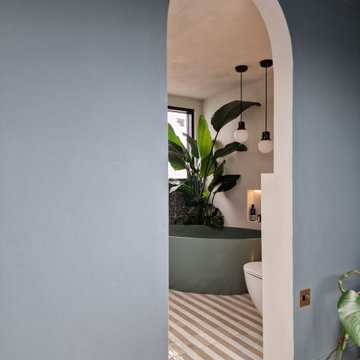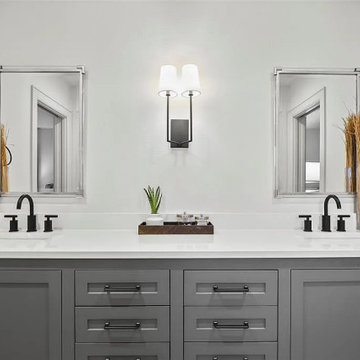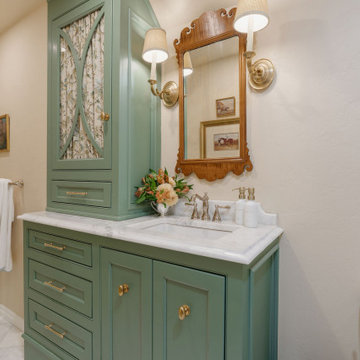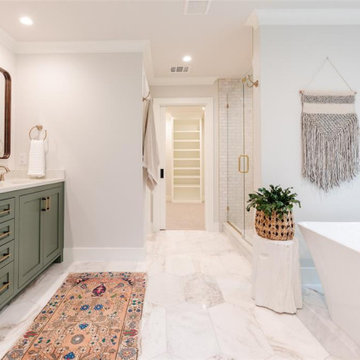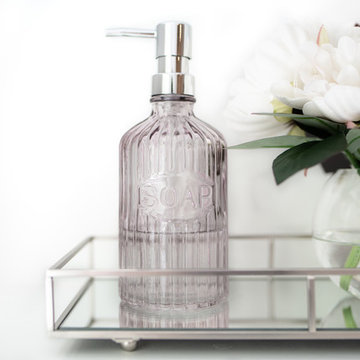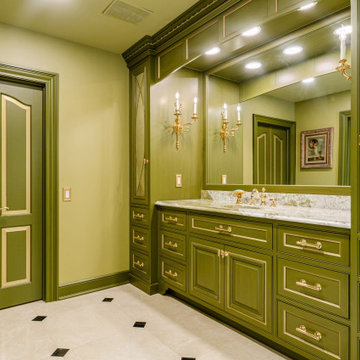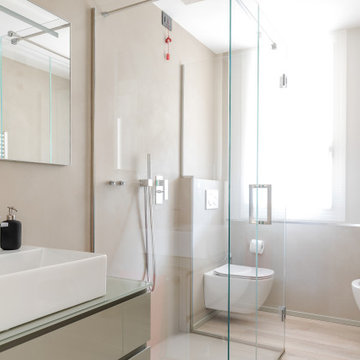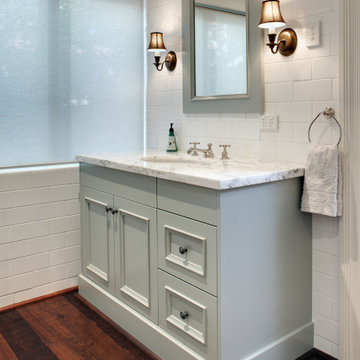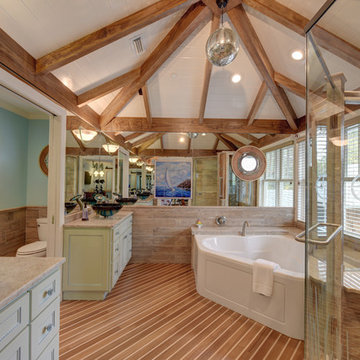Bathroom Design Ideas with Beaded Inset Cabinets and Green Cabinets
Refine by:
Budget
Sort by:Popular Today
181 - 200 of 373 photos
Item 1 of 3
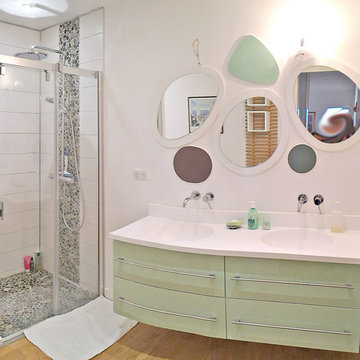
Dans le cadre de la rénovation complète d'un appartement haussmanien de 140 m2 au coeur de Toulon, cette salle d'eau est la seconde de l'appartement et les clients souhaitaient de l'harmonie avec leur salle d'eau parentale, tout en offrant un décor différent.
Aussi le parquet se retrouve bien sûr à l'identique, la base blanche et zen également , mais nous avons troqué le travertin pour des galets en camaïeu de gris et vert de gris, ainsi qu'une très élégante faïence rectangulaire blanc mat.
Le meuble vasque a été laqué dans une teinte sur mesure en accord avec une des teintes présentes dans les plaques de galets.
Enfin les miroirs desisnés par HanaK et réalisés sur mesure reprennent le thème des galets et apporte une touche d'originalité indéniable.
Photo : Hanak Interior designer
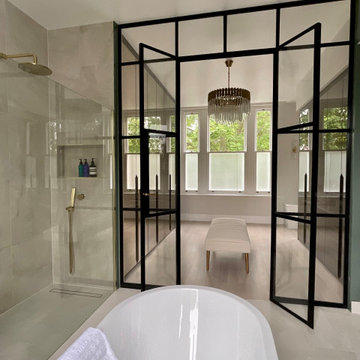
Complete redesign of master bathroom suite with views to the front and back. Every detail considered.
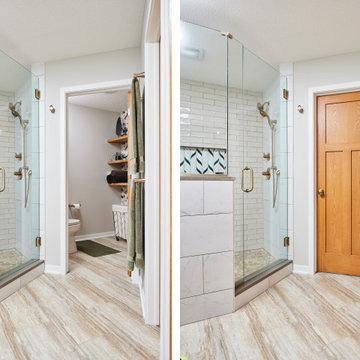
Homes 25 years or older often have minor mold issues to complicate whatever functionality and outdated issues need addressing. That was certainly the case in this Eagan master suite remodel that screamed “Tear me apart and put me back together so I work!”
So that’s what we did. After addressing the mold issues we shortened the vanity footprint, added that space to an enlarged low-threshold shower with a bench seat, and moved a lot of the storage needs to new cabinets in an adjacent properly enclosed water closet with a door. The tile work was extensive and really made a statement of luxury. New warm LVP flooring finished the aesthetic and livability upgrades.
The challenge in working with existing materials, such as oak doors, in a space that is going to change dramatically, is finding ways to incorporate them with the right balance. So, we replaced all the doors and floating shelves with an upgraded oak in the same tone, which worked in harmony with the taupes and grays we chose for the rest of the bathroom space.
As the homeowner put it, "I'm grateful for Murphy Brothers as a whole, for the work that they did to help make what I thought was my vision even better."
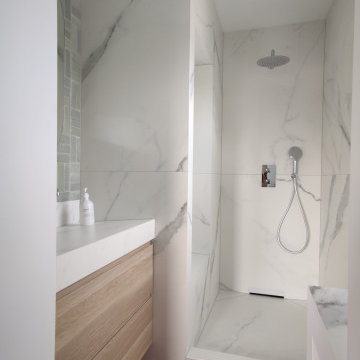
Rénovation complète de l'étage d'une maison provençale. L'objectif était de créer une suite parentale avec salle d'eau attenante.
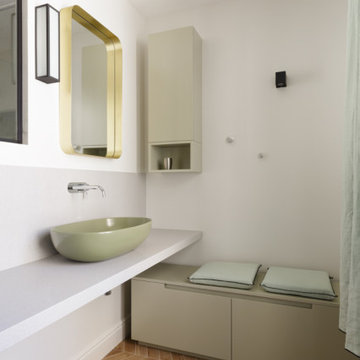
une salle de bain en 2 espaces séparés: espace vasque coté cour et espace douche et dressing en arrière plan.
Une attention particulière a été apportées à l'esthétique épurée de la pièce mais aussi à l'optimisation des espaces avec un maximum de rangements dont la machine à laver , cachée dans le grand dressing du fond.
Bathroom Design Ideas with Beaded Inset Cabinets and Green Cabinets
10


