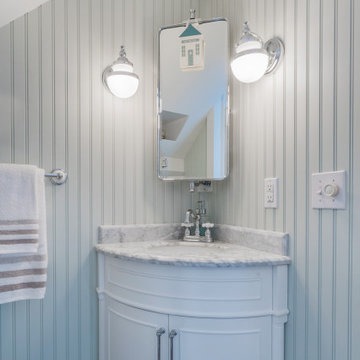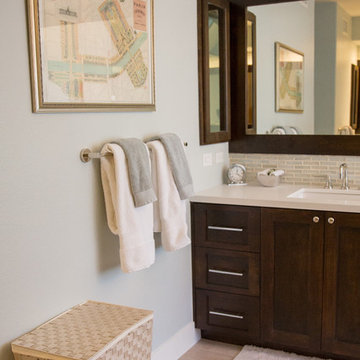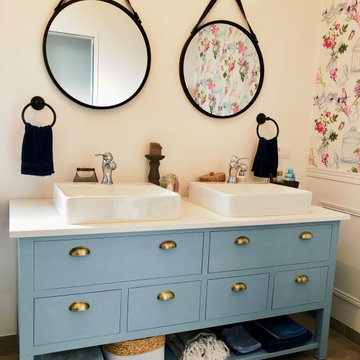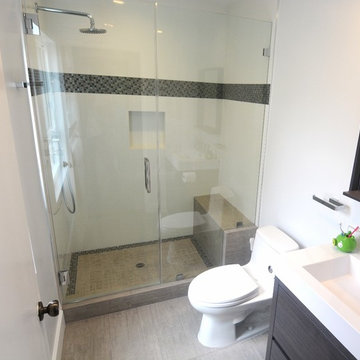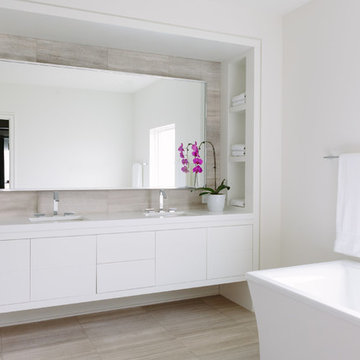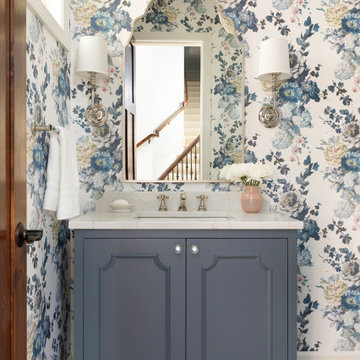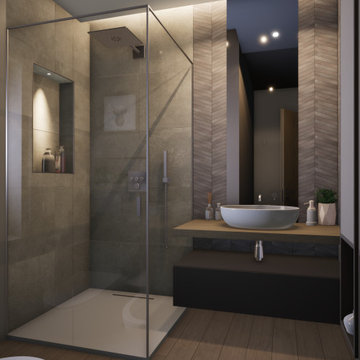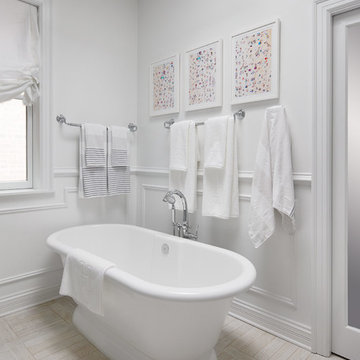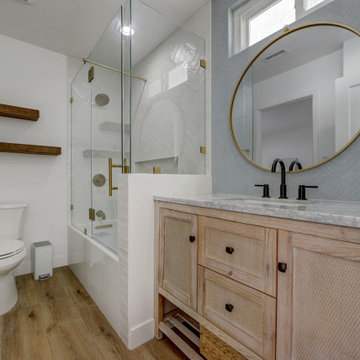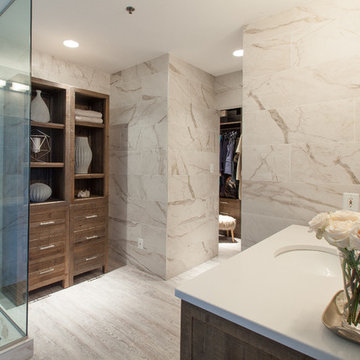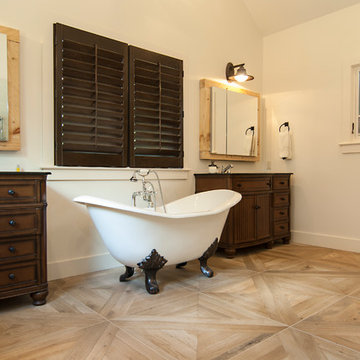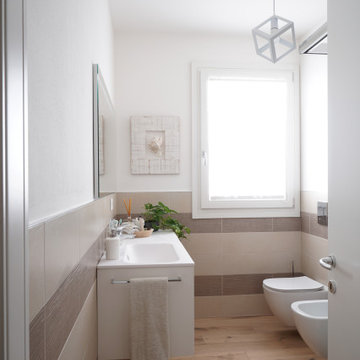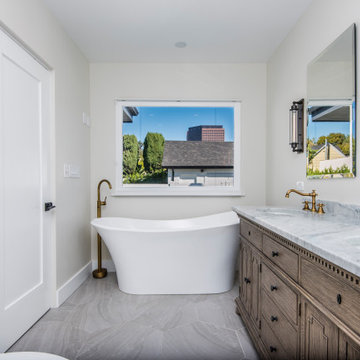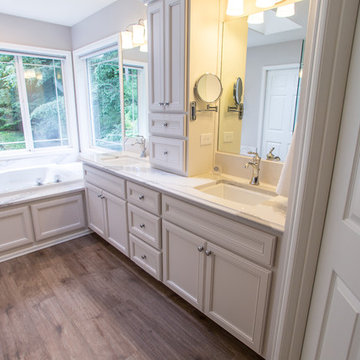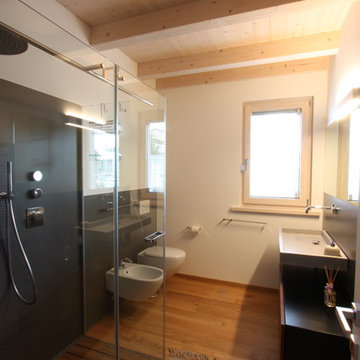Bathroom Design Ideas with Beaded Inset Cabinets and Light Hardwood Floors
Refine by:
Budget
Sort by:Popular Today
41 - 60 of 654 photos
Item 1 of 3
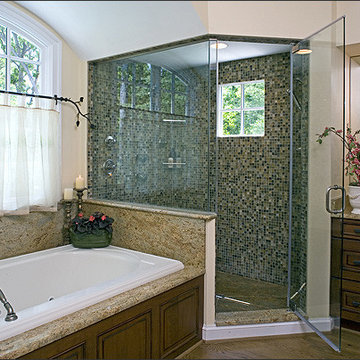
The master bath took the place of an existing porch. Granite, natural colored glass tiles and rustic maple cabinets relate well to the nature beyond the large window.
This 1961 Cape Cod was well-sited on a beautiful acre of land in a Washington, DC suburb. The new homeowners loved the land and neighborhood and knew the house could be improved. The owners loved the charm of the home’s façade and wanted the overall look to remain true to the original home and neighborhood. They wanted to use lots of natural materials, like reclaimed wood floors, stone, and granite. In addition, they wanted the house to be filled with light, using lots of large windows where possible.
When all was said and done, the homeowners got a home they love on the land they cherish. This project was truly satisfying and the homeowners LOVE their new residence.
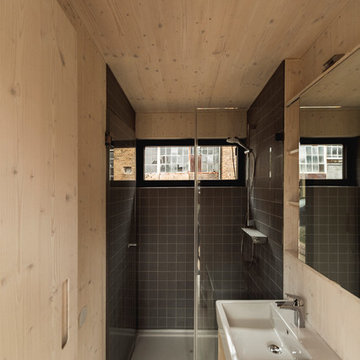
Das kompakte Bad ist mit einem großen Waschtisch und einer Dusche (0,8 m x 1,2 m) ausgestattet. Ein horizontaler Fensterstreifen in Raumbreite sorgt für natürliche Belüftung und Beleuchtung. Der große Spiegel über dem Waschtisch verleiht dem Raum weitere virtuelle Tiefe.
Foto: Dmitriy Yagovkin.
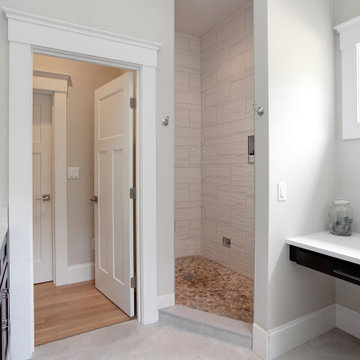
Stunning master bathroom of The Flatts. View House Plan THD-7375: https://www.thehousedesigners.com/plan/the-flatts-7375/
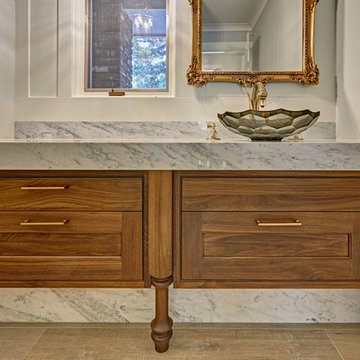
This powder room is gilded with glamor. The rich tones of the walnut wood vanity come forth midst the cool hues of the marble countertops and backdrops. Keeping the walls light, the ornate framed mirror pops within the space. We brought this mirror into the place from another room within the home to balance the window alongside it. The star of this powder room is the repurposed golden swan faucet extending from the marble countertop. We places a facet patterned glass vessel to create a transparent complement adjacent to the gold swan faucet. In front of the window hangs an asymmetrical pendant light with a sculptural glass form that does not compete with the mirror.
Photo credit: Fred Donham of PhotographerLink
Bathroom Design Ideas with Beaded Inset Cabinets and Light Hardwood Floors
3

