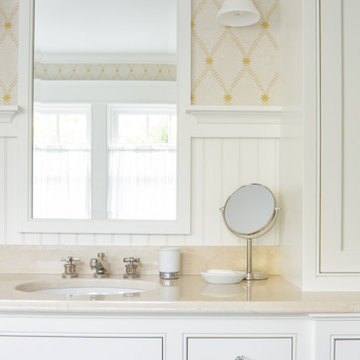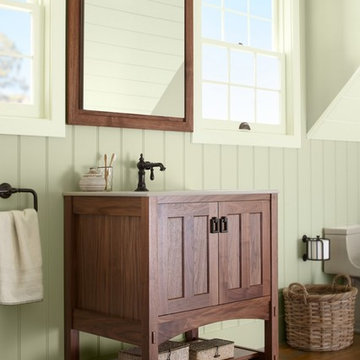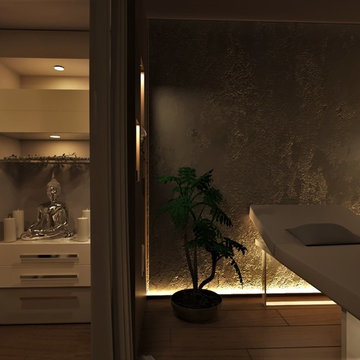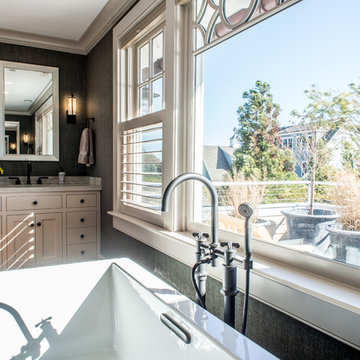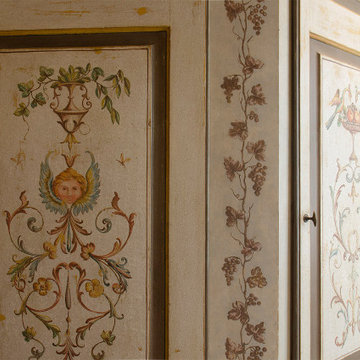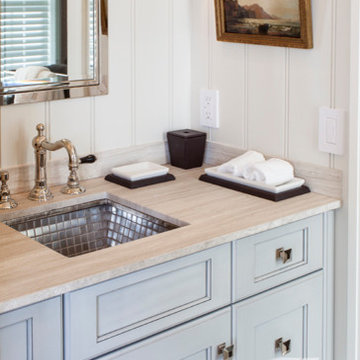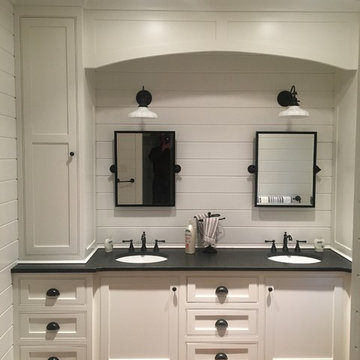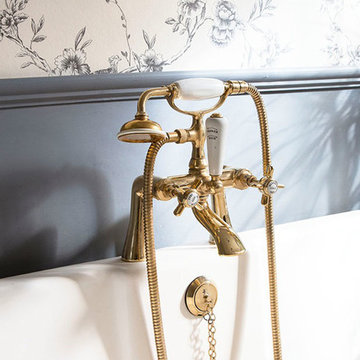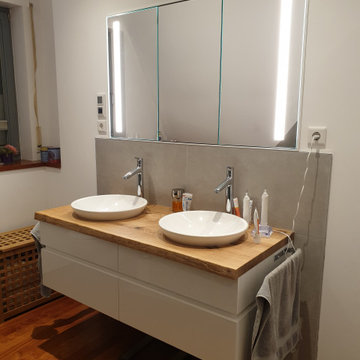Bathroom Design Ideas with Beaded Inset Cabinets and Medium Hardwood Floors
Refine by:
Budget
Sort by:Popular Today
121 - 140 of 528 photos
Item 1 of 3
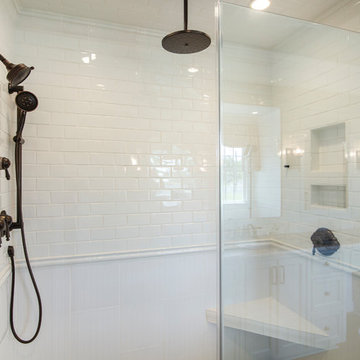
This Jack and Jill master bathroom is a very unique space. The painted cabinets are different than the others used in the house but they still have a traditional/transitional style. The shiplap throughout the house gives the whole house a sense of unity.
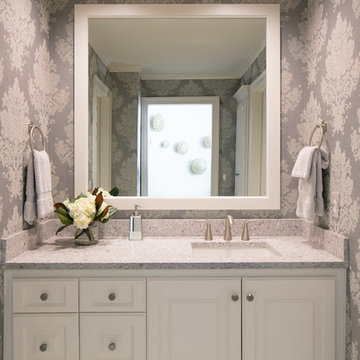
The owners of this 17 year of Johnson County home wanted to update the upstairs bedrooms and Jack and Jill bathroom from a teenagers’ haven to a grown-up retreat.
They wanted a classic look and style that would not date the bedrooms and bathroom over the time. The updated bathroom shows off unique damask wallpaper and accessories in a mirrored finish. A custom vanity with a pull-out for a hairdryer and flat iron was a big hit!
Design Connection, Inc. provided: Space planning, furniture, custom bedding, bench seat and pillows, lighting, countertop, plumbing fixtures, custom bathroom vanity and mirror, wallpaper, accessories and installation of all materials. Project Management ensured all designs and specifications adhered to the high standards and quality of Design Connection, Inc.
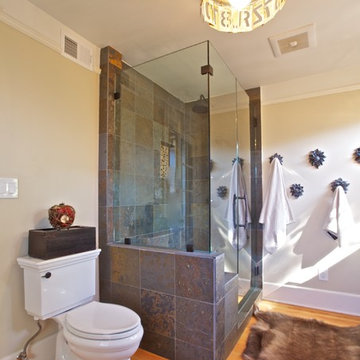
This Craftsman style home is nestled into Mission Hills. It was built in 1914 and has the historic designation as a craftsman style home.
The homeowner wanted to update her master bathroom. This project took an 11.5’ x 8.5 room that was cut into two smaller, chopped up spaces (see original construction plan) and converted it into a larger more cohesive on-suite master bathroom.
The homeowner is an artist with a rustic, eclectic taste. So, we first made the space extremely functional, by opening up the room’s interior into one united space. We then created a unique antiqued bead board vanity and furniture-style armoire with unique details that give the space a nod to it’s 1914 history. Additionally, we added some more contemporary yet rustic amenitities with a granite vessel sink and wall mounted faucet in oil-rubbed bronze. The homeowner loves the view into her back garden, so we emphasized this focal point, by locating the vanity underneath the window, and placing an antique mirror above it. It is flanked by two, hand-blown Venetian glass pendant lights, that also allow the natural light into the space.
We commissioned a custom-made chandelier featuring antique stencils for the center of the ceiling.
The other side of the room features a much larger shower with a built-in bench seat and is clad in Brazilian multi-slate and a pebble floor. A frameless glass shower enclosure also gives the room and open, unobstructed view and makes the space feel larger.
The room features it’s original Douglas Fur Wood flooring, that also extends through the entire home.
The project cost approximately $27,000.
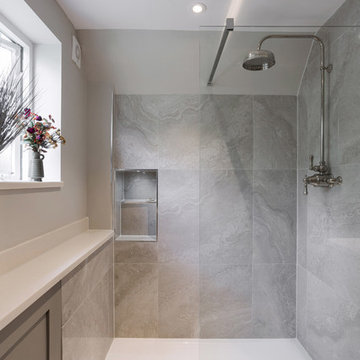
Situated amongst acres of farmland in the heart of the Hertfordshire countryside, this beautiful 16th Century family home is everything a traditional British country home should be and more! We were delighted to be commissioned to design, handmake and install bespoke furniture for the homeowner's master bedroom, dressing room, en-suite and family bathroom.
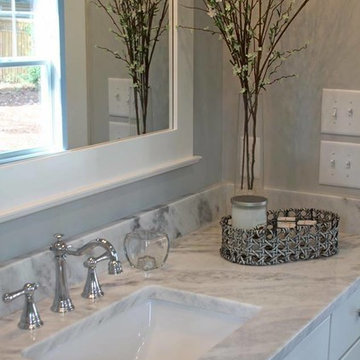
Carrara White marble bathroom vanity top.
Fabricated and Installed by Set In Stone of the Sandhills
http://www.setinstonestore.com/welcome
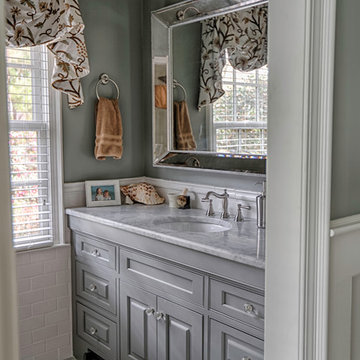
White subway tile with a chair rail provides design elements that convey a cottage feel.
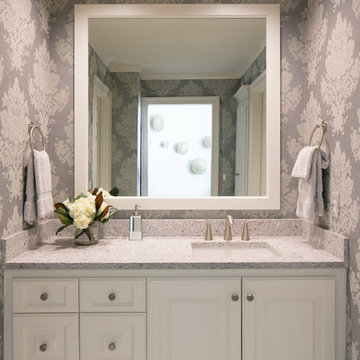
The owners of this 17 year of Johnson County home wanted to update the upstairs bedrooms and Jack and Jill bathroom from a teenagers’ haven to a grown-up retreat.
They wanted a classic look and style that would not date the bedrooms and bathroom over the time. The updated bathroom shows off unique damask wallpaper and accessories in a mirrored finish. A custom vanity with a pull-out for a hairdryer and flat iron was a big hit!
Design Connection, Inc. provided: Space planning, furniture, custom bedding, bench seat and pillows, lighting, countertop, plumbing fixtures, custom bathroom vanity and mirror, wallpaper, accessories and installation of all materials. Project Management ensured all designs and specifications adhered to the high standards and quality of Design Connection, Inc.
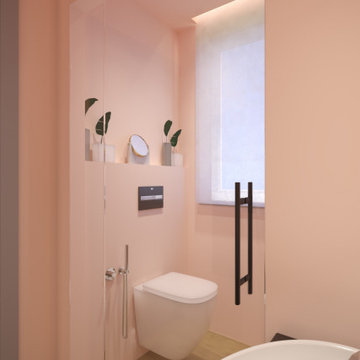
il bagno padronale con accesso diretto dalla camera. Resina rosa cipria e mattonelle Tonalite Metal 40, in contrasto tra loro danno il giusto mood ad un ambiente di impronta femminile.
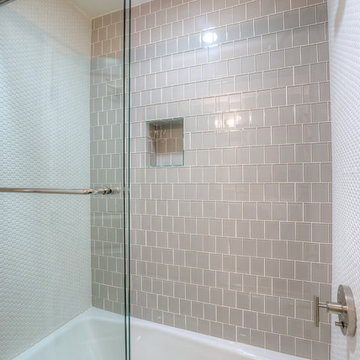
This Mccormick Ranch beauty was remodeled from head to toe, inside and out. We gutted this home to bring in a more modern feel. The kitchen was updated with white shaker cabinetry, glass tile backsplash and gorgeous Calcutta marble countertops. We built a custom wall unit and added an over sized barn door to hide all of the components. The master bath was turned into a spa with the addition of a steam shower lined in Calcutta marble. The en suite bath was also updated with a steam shower lined in glass tile. A carrara accent wall was created for the gorgeous furniture piece vanity. We installed 12 inch distressed wood throughout the house. The landscaping was professionally done with artificial grass in the front, a paver driveway/walkway and tumbles travertine pavers for the courtyard.
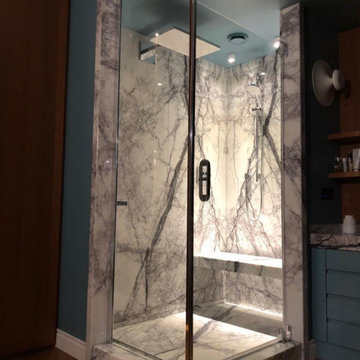
DOCCIA MASTER
MASTER CORNER SHOWER
Zona doccia, con cabina ad "L" di cm 180 x 100, aperta sulla camera padronale.
Le finiture sono di alto livello, con lastre monolitiche di marmo "Invisible blue", rubinetterie e soffioni Hansgrohe, chiusure in cristallo Disenia.
La cabina è completata da una seduta sospesa in marmo, servita da soffione dedicato, munito di saliscendi.
Bathroom Design Ideas with Beaded Inset Cabinets and Medium Hardwood Floors
7
